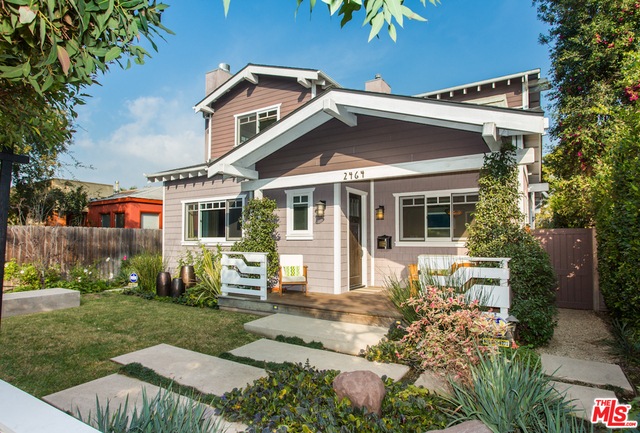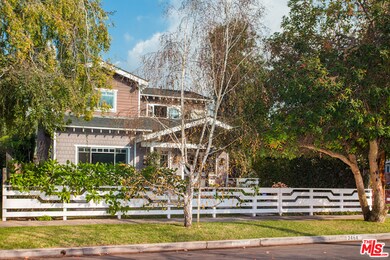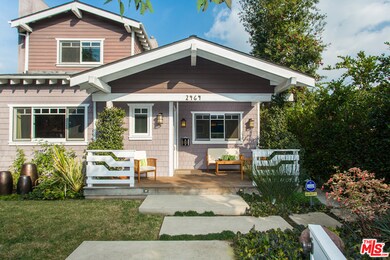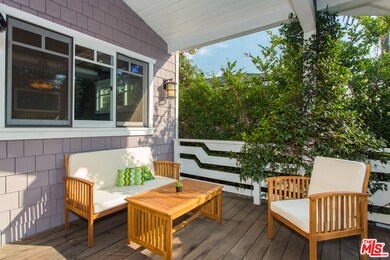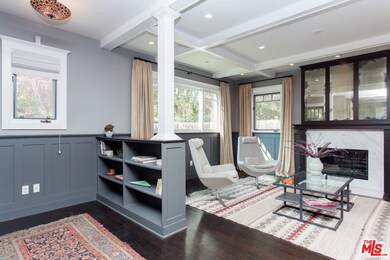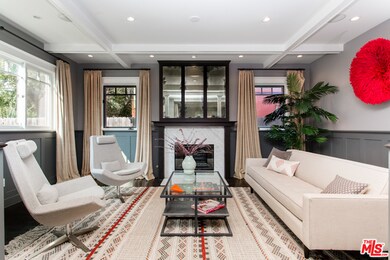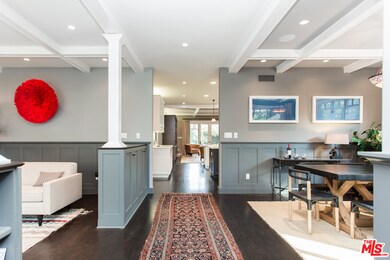
2464 Walnut Ave Venice, CA 90291
Venice NeighborhoodHighlights
- Craftsman Architecture
- Wood Flooring
- Den
- Venice High School Rated A
- No HOA
- Covered patio or porch
About This Home
As of December 2024Chic Venice Craftsman - Traditional style with a modern twist, this warm and spacious 4 bed, 4 bath home w/ elegant designer finishes is the epitome of form meeting function. A large, covered front porch & lush, grassy lawn are the perfect "welcome" into the 2-story abode. A formal dining room is flanked by a proper living/sitting room warmed by the cozy fireplace and rich wainscoting. The chef's kitchen is an entertainer's dream with spacious marble countertops, a center island with prep sink, abundant custom cabinetry & high-end appliances (Viking, Sub-Zero). The large family room w/ generous built-ins spills out through the sliding French doors onto a covered back porch, and continues on to the large back yard w/ mature fruit trees and an outdoor living room w/ built-in fire pit. Upstairs, the spa-like master suite has vaulted ceilings, walk-in closet, and en suite bath glowing w/ natural light, & you'll enjoy the infrared sauna on the private balcony w/ treetop views. 2 car garage
Last Buyer's Agent
Jason Vogel
The Olson Agency License #01815890
Home Details
Home Type
- Single Family
Est. Annual Taxes
- $32,944
Year Built
- Built in 2008
Lot Details
- 5,848 Sq Ft Lot
- Property is zoned LAR2
Parking
- 2 Car Garage
Home Design
- Craftsman Architecture
Interior Spaces
- 3,126 Sq Ft Home
- 2-Story Property
- Separate Family Room
- Living Room with Fireplace
- Dining Room
- Den
- Property Views
Kitchen
- Breakfast Bar
- Oven or Range
- <<microwave>>
- Dishwasher
- Disposal
Flooring
- Wood
- Ceramic Tile
Bedrooms and Bathrooms
- 4 Bedrooms
- Walk-In Closet
Laundry
- Laundry Room
- Dryer
- Washer
Outdoor Features
- Covered patio or porch
- Outdoor Grill
Utilities
- Central Heating
- Water Purifier
Community Details
- No Home Owners Association
Listing and Financial Details
- Assessor Parcel Number 4236-005-023
Ownership History
Purchase Details
Home Financials for this Owner
Home Financials are based on the most recent Mortgage that was taken out on this home.Purchase Details
Home Financials for this Owner
Home Financials are based on the most recent Mortgage that was taken out on this home.Purchase Details
Home Financials for this Owner
Home Financials are based on the most recent Mortgage that was taken out on this home.Purchase Details
Home Financials for this Owner
Home Financials are based on the most recent Mortgage that was taken out on this home.Purchase Details
Home Financials for this Owner
Home Financials are based on the most recent Mortgage that was taken out on this home.Purchase Details
Purchase Details
Purchase Details
Purchase Details
Similar Homes in the area
Home Values in the Area
Average Home Value in this Area
Purchase History
| Date | Type | Sale Price | Title Company |
|---|---|---|---|
| Grant Deed | $2,850,000 | Consumers Title Company | |
| Grant Deed | $2,850,000 | Consumers Title Company | |
| Grant Deed | $2,390,000 | Fidelity National Title Co | |
| Grant Deed | $1,692,000 | Equity Title | |
| Grant Deed | -- | North American Title Company | |
| Grant Deed | -- | North American Title Company | |
| Grant Deed | -- | Southland Title | |
| Interfamily Deed Transfer | -- | None Available | |
| Interfamily Deed Transfer | -- | -- | |
| Interfamily Deed Transfer | -- | -- | |
| Interfamily Deed Transfer | -- | -- |
Mortgage History
| Date | Status | Loan Amount | Loan Type |
|---|---|---|---|
| Open | $750,000 | New Conventional | |
| Closed | $750,000 | New Conventional | |
| Previous Owner | $1,568,000 | New Conventional | |
| Previous Owner | $1,530,750 | Adjustable Rate Mortgage/ARM | |
| Previous Owner | $624,300 | Adjustable Rate Mortgage/ARM | |
| Previous Owner | $250,000 | Credit Line Revolving | |
| Previous Owner | $1,000,000 | Purchase Money Mortgage | |
| Previous Owner | $1,390,000 | Construction | |
| Previous Owner | $636,000 | Purchase Money Mortgage |
Property History
| Date | Event | Price | Change | Sq Ft Price |
|---|---|---|---|---|
| 12/13/2024 12/13/24 | Sold | $2,850,000 | 0.0% | $912 / Sq Ft |
| 11/08/2024 11/08/24 | Pending | -- | -- | -- |
| 11/08/2024 11/08/24 | Off Market | $2,850,000 | -- | -- |
| 11/02/2024 11/02/24 | Price Changed | $2,899,900 | -3.3% | $928 / Sq Ft |
| 10/27/2024 10/27/24 | Price Changed | $2,999,900 | 0.0% | $960 / Sq Ft |
| 10/19/2024 10/19/24 | For Sale | $2,999,990 | +25.5% | $960 / Sq Ft |
| 03/07/2017 03/07/17 | Sold | $2,390,000 | -1.4% | $765 / Sq Ft |
| 02/03/2017 02/03/17 | Pending | -- | -- | -- |
| 12/09/2016 12/09/16 | For Sale | $2,425,000 | -- | $776 / Sq Ft |
Tax History Compared to Growth
Tax History
| Year | Tax Paid | Tax Assessment Tax Assessment Total Assessment is a certain percentage of the fair market value that is determined by local assessors to be the total taxable value of land and additions on the property. | Land | Improvement |
|---|---|---|---|---|
| 2024 | $32,944 | $2,719,407 | $2,036,712 | $682,695 |
| 2023 | $32,300 | $2,666,086 | $1,996,777 | $669,309 |
| 2022 | $30,788 | $2,613,811 | $1,957,625 | $656,186 |
| 2021 | $30,411 | $2,562,561 | $1,919,241 | $643,320 |
| 2019 | $29,574 | $2,486,556 | $1,862,316 | $624,240 |
| 2018 | $29,465 | $2,437,800 | $1,825,800 | $612,000 |
| 2016 | $22,198 | $1,840,594 | $736,237 | $1,104,357 |
| 2015 | $21,871 | $1,812,948 | $725,179 | $1,087,769 |
| 2014 | $21,935 | $1,777,436 | $710,974 | $1,066,462 |
Agents Affiliated with this Home
-
Jason Vogel

Seller's Agent in 2024
Jason Vogel
Jason Vogel, Broker
(859) 472-4149
2 in this area
10 Total Sales
-
Jackie Smith

Buyer's Agent in 2024
Jackie Smith
Compass
(213) 494-7736
2 in this area
75 Total Sales
-
Rodney Williams
R
Buyer Co-Listing Agent in 2024
Rodney Williams
Compass
(310) 890-5592
1 in this area
14 Total Sales
-
Tiffany Rochelle

Seller's Agent in 2017
Tiffany Rochelle
Compass
(310) 210-2213
39 in this area
80 Total Sales
Map
Source: The MLS
MLS Number: 16-185414
APN: 4236-005-023
- 2439 Glyndon Ave
- 2457 Glyndon Ave
- 1167 Nelrose Ave
- 2515 Lincoln Blvd
- 2513 Lincoln Blvd
- 2450 Glencoe Ave
- 2307 Louella Ave
- 2311 Glencoe Ave
- 2200 Penmar Ave
- 13310 Zanja St
- 2137 Walnut Ave
- 2115 Walnut Ave
- 837 Venice Blvd
- 1102 Amoroso Place
- 814 Angelus Place
- 1061 Amoroso Place
- 813 Crestmoore Place
- 4050 Glencoe Ave Unit 409
- 4050 Glencoe Ave Unit 423
- 922 Garfield Ave
