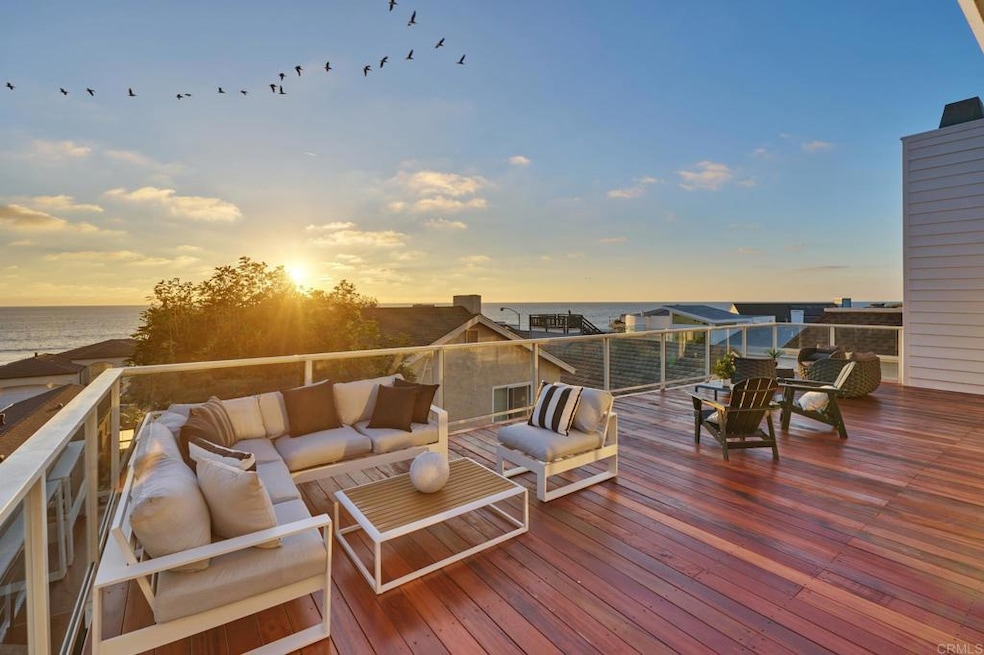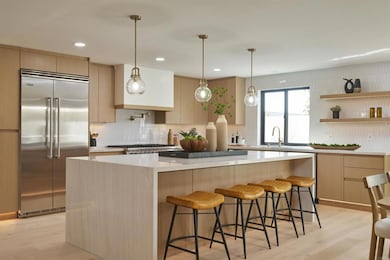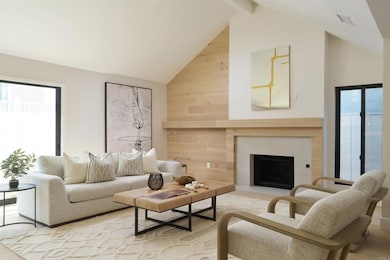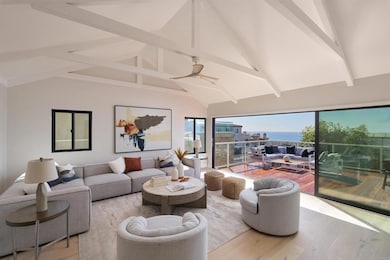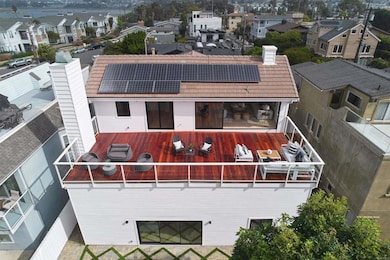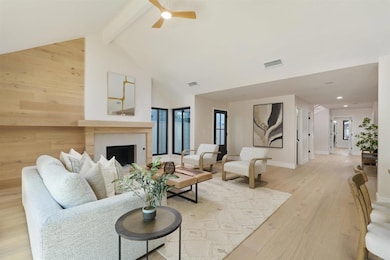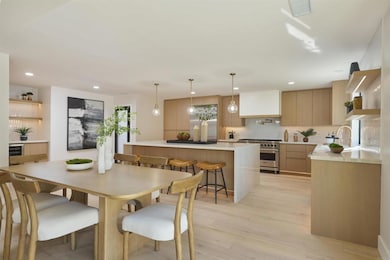2465 Garfield St Carlsbad, CA 92008
Carlsbad Village NeighborhoodEstimated payment $27,821/month
Highlights
- Ocean View
- Primary Bedroom Suite
- Viking Appliances
- Buena Vista Elementary Rated A
- Updated Kitchen
- Deck
About This Home
The neighbor owns the air rights to the one story home behind the subject property to preserve the ocean views!! Please ask listing agent for more details. Completely reimagined from top to bottom, this beyond-stunning residence offers a rare blend of coastal sophistication and modern design, all in one of Carlsbad’s most desirable locations. Every inch of the home has been meticulously updated with high-end finishes and thoughtful detail, creating a truly turnkey experience. At the heart of the home lies an incredible chef’s kitchen that rivals any professional setup. Anchored by an oversized island with waterfall-edge quartzite countertops, it features a full suite of Viking appliances—including a built-in refrigerator, dual-oven 8-burner range—making it as functional as it is beautiful. New custom cabinetry and Delta fixtures complement the space, while Fleetwood exterior sliding doors invite natural light and effortless indoor-outdoor flow. The kitchen opens to the main living and dining areas, where engineered hardwood flooring, a sleek fireplace, and a stylish built-in bar with a wine fridge create an inviting setting for everyday living and entertaining. The first floor includes two spacious bedrooms, each with its own en suite bath, offering comfort and privacy for family or guests. The second level is dedicated to the primary suite, a true sanctuary showcasing a vaulted, wood-clad ceiling with a large skylight—bringing warmth, texture, and an airy coastal feel. The spa-inspired bathroom impresses with a custom-built vanity, quartzite counters, and Delta fixtures, along with an oversized walk-in shower and freestanding soaking tub. A separate custom-designed walk-in closet provides beautifully organized storage for an elevated everyday experience. On this level, you’ll also find a finished bonus room, ideal as a kids’ playroom, creative space, or additional storage. Every one of the four bedrooms includes its own en suite bath, each featuring quartzite or marble countertops and refined designer finishes, while three-panel shaker doors add a consistent sense of modern craftsmanship throughout the interior. The home also includes a new air conditioning and furnace system with multi-zone capability and Anderson Fiberx windows that enhance both energy efficiency and aesthetic appeal. On the uppermost level, discover a show stopping entertaining room where vaulted, beam-accented ceilings and expansive glass doors frame breathtaking ocean views. Designed for effortless gatherings, this sophisticated retreat offers multiple seating areas and a built-in counter with beverage fridge—perfect for sunset cocktails or relaxed weekend lounging. Step through the Fleetwood sliders to a 600+ sq. ft. deck with new wood decking, where the Pacific Ocean provides a cinematic backdrop for unforgettable evenings under the open sky. Located just blocks from the beach and the heart of Carlsbad Village, this home puts coastal living at your doorstep—enjoy morning walks along the sand, boutique shopping, top-rated dining, and the relaxed charm that defines this seaside community. Combining exceptional craftsmanship, thoughtful design, and a premier coastal location, 2465 Garfield stands as a showcase of modern Carlsbad living—offering a rare opportunity to own a home that is as functional as it is unforgettable.
Listing Agent
SRG Brokerage Phone: 760-280-6408 License #00969660 Listed on: 11/06/2025

Home Details
Home Type
- Single Family
Est. Annual Taxes
- $5,945
Year Built
- Built in 1980
Lot Details
- 4,639 Sq Ft Lot
- Level Lot
- Property is zoned R-3:RESTRICTED MULTIPLE
Parking
- 2 Car Attached Garage
- 2 Open Parking Spaces
- Parking Available
- Driveway
Property Views
- Ocean
- Panoramic
Home Design
- Entry on the 1st floor
Interior Spaces
- 3,525 Sq Ft Home
- 3-Story Property
- Vaulted Ceiling
- Sliding Doors
- Entryway
- Great Room
- Family Room Off Kitchen
- Living Room with Fireplace
- Bonus Room
- Game Room
- Sun or Florida Room
- Utility Room
- Attic
Kitchen
- Updated Kitchen
- Open to Family Room
- Breakfast Bar
- Double Oven
- Gas Oven
- Built-In Range
- Range Hood
- Dishwasher
- Viking Appliances
- Kitchen Island
Bedrooms and Bathrooms
- 4 Bedrooms | 2 Main Level Bedrooms
- Primary Bedroom Suite
- Walk-In Closet
- Freestanding Bathtub
- Soaking Tub
Laundry
- Laundry Room
- Washer Hookup
Outdoor Features
- Deck
- Open Patio
- Exterior Lighting
- Rear Porch
Utilities
- Forced Air Zoned Cooling and Heating System
- Tankless Water Heater
Community Details
- No Home Owners Association
Listing and Financial Details
- Tax Tract Number 1782
- Assessor Parcel Number 2030221300
- $95 per year additional tax assessments
Map
Home Values in the Area
Average Home Value in this Area
Tax History
| Year | Tax Paid | Tax Assessment Tax Assessment Total Assessment is a certain percentage of the fair market value that is determined by local assessors to be the total taxable value of land and additions on the property. | Land | Improvement |
|---|---|---|---|---|
| 2025 | $5,945 | $568,910 | $110,989 | $457,921 |
| 2024 | $5,945 | $557,756 | $108,813 | $448,943 |
| 2023 | $5,913 | $546,821 | $106,680 | $440,141 |
| 2022 | $5,821 | $536,100 | $104,589 | $431,511 |
| 2021 | $5,776 | $525,589 | $102,539 | $423,050 |
| 2020 | $5,737 | $520,201 | $101,488 | $418,713 |
| 2019 | $5,633 | $510,002 | $99,499 | $410,503 |
| 2018 | $5,395 | $500,003 | $97,549 | $402,454 |
| 2017 | $5,305 | $490,200 | $95,637 | $394,563 |
| 2016 | $5,091 | $480,589 | $93,762 | $386,827 |
| 2015 | $5,070 | $473,371 | $92,354 | $381,017 |
| 2014 | $4,985 | $464,099 | $90,545 | $373,554 |
Property History
| Date | Event | Price | List to Sale | Price per Sq Ft |
|---|---|---|---|---|
| 11/06/2025 11/06/25 | For Sale | $5,195,000 | -- | $1,474 / Sq Ft |
Purchase History
| Date | Type | Sale Price | Title Company |
|---|---|---|---|
| Grant Deed | $3,300,000 | Chicago Title | |
| Gift Deed | -- | Fidelity National Title | |
| Interfamily Deed Transfer | -- | Title Source Inc |
Mortgage History
| Date | Status | Loan Amount | Loan Type |
|---|---|---|---|
| Open | $3,470,000 | Construction | |
| Previous Owner | $5,175,000 | New Conventional | |
| Previous Owner | $3,900,000 | Reverse Mortgage Home Equity Conversion Mortgage |
Source: California Regional Multiple Listing Service (CRMLS)
MLS Number: NDP2510637
APN: 203-022-13
- 2438 Ocean St
- 260 Normandy LN Plan at Normandy Beach Homes - Normandy Beach homes
- 270 Normandy LN Plan at Normandy Beach Homes - Normandy Beach homes
- 79 St Malo Unit 79
- 2633 Ocean St
- 2517 State St
- 543 Laguna Dr Unit 3
- 2677 State St Unit 301
- 2648 State St
- 2646 State St
- 2646 State St Unit D
- 2778 Carlsbad Blvd
- 2662 Roosevelt St
- 2664 Roosevelt St
- 2670 Roosevelt St
- 2672 Roosevelt St
- 2682 Roosevelt St
- 2901 Ocean St Unit 3
- 2186 S Coast Hwy
- 2168 S Coast Hwy
- 2748 Carlsbad Blvd
- 624 Laguna Dr
- 2168 S Coast Hwy
- 2600 Kremeyer Cir
- 722 Arbuckle Place Unit ID1292583P
- 2605 Jefferson St
- 3080 Lincoln St Unit 17
- 3080 Lincoln St
- 935 Laguna Dr
- 3116 Lincoln St
- 1941 S Pacific St Unit ID1292586P
- 2475 Jefferson St
- 347 Oak Ave
- 3085 Roosevelt St
- 2464 Jefferson St Unit ID1292598P
- 336 Pine Ave
- 355 Pine Ave
- 1050 Grand Ave
- 1040 Carlsbad Village Dr
- 315 Walnut Ave
