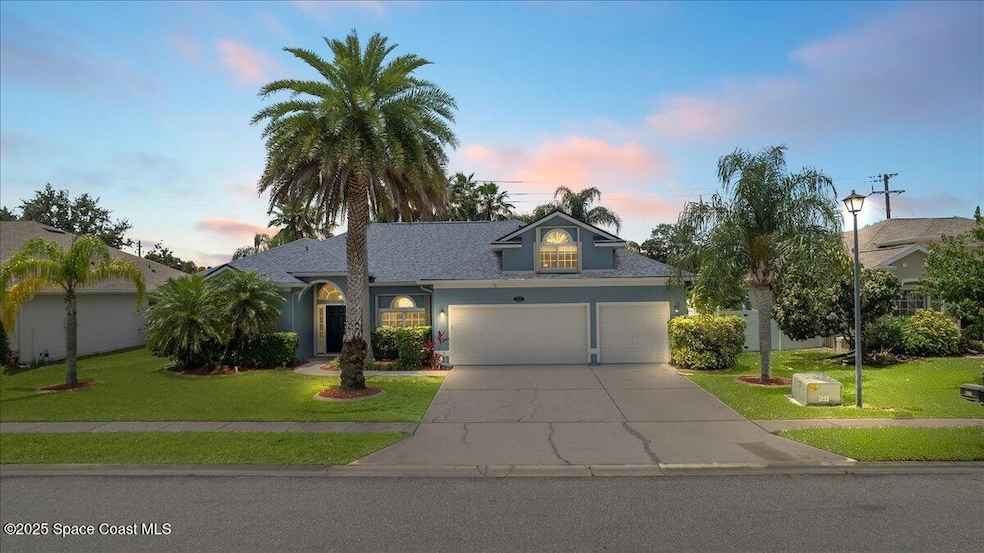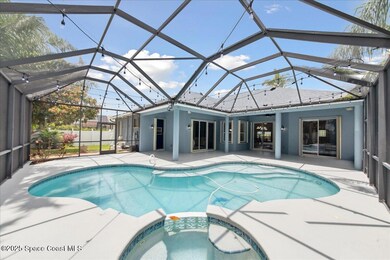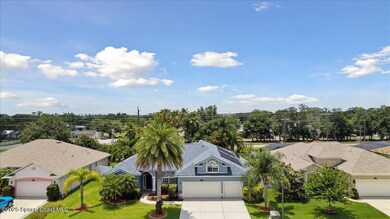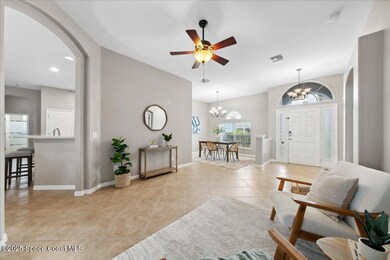
2465 Tuscarora Ct Melbourne, FL 32904
Highlights
- Solar Heated In Ground Pool
- Open Floorplan
- Vaulted Ceiling
- Melbourne Senior High School Rated A-
- Deck
- Main Floor Primary Bedroom
About This Home
As of June 2025Built in 2004, this beautifully updated 4 bed, 3 bath home with an oversized loft offers flexibility and function in a gated community. The loft can easily serve as a 5th bedroom, office, playroom, or gym. The kitchen overlooks the family room and offers clear views of the backyard and pool. Step outside to your private paradise—featuring a large solar-heated pool, hot tub, LED patio lighting, wired sound system, and lush landscaping for added privacy. Recent upgrades include new roof (2024), exterior paint (2024), water heater (2024), pool pump (2024), and full interior paint (2023). The high-efficiency Amana A/C system (2020) offers 4 zones, UV light, and HEPA filtration. Extras include hurricane shutters, infant safety fence for pool, whole-home and under-sink water filtration, Bosch dishwasher, touchless faucets, upgraded non-toxic flooring, and wired security system. Zoned for highly rated schools and located just minutes from I-95, the beach, and short commute to the airport.
Last Agent to Sell the Property
Coldwell Banker Realty License #3341997 Listed on: 05/30/2025

Home Details
Home Type
- Single Family
Est. Annual Taxes
- $4,736
Year Built
- Built in 2004 | Remodeled
Lot Details
- 10,019 Sq Ft Lot
- North Facing Home
- Vinyl Fence
- Cleared Lot
HOA Fees
- $36 Monthly HOA Fees
Parking
- 3 Car Garage
Home Design
- Shingle Roof
- Block Exterior
- Stucco
Interior Spaces
- 2,608 Sq Ft Home
- 2-Story Property
- Open Floorplan
- Built-In Features
- Vaulted Ceiling
- Ceiling Fan
- Entrance Foyer
- Screened Porch
- Hurricane or Storm Shutters
Kitchen
- Breakfast Area or Nook
- Eat-In Kitchen
- Breakfast Bar
- Electric Oven
- Electric Range
- <<microwave>>
- Dishwasher
- Kitchen Island
- Disposal
Flooring
- Laminate
- Tile
Bedrooms and Bathrooms
- 4 Bedrooms
- Primary Bedroom on Main
- Split Bedroom Floorplan
- Walk-In Closet
- 3 Full Bathrooms
- Separate Shower in Primary Bathroom
Laundry
- Laundry in unit
- Dryer
Pool
- Solar Heated In Ground Pool
- Waterfall Pool Feature
Outdoor Features
- Deck
- Patio
Schools
- Meadowlane Elementary School
- Central Middle School
- Melbourne High School
Utilities
- Central Heating and Cooling System
- Electric Water Heater
Community Details
- Hammock Lakes West Association, Phone Number (321) 917-7029
- Hammock Lakes W Phase 1 Subdivision
- Maintained Community
Listing and Financial Details
- Assessor Parcel Number 28-37-18-27-00000.0-0007.00
Ownership History
Purchase Details
Home Financials for this Owner
Home Financials are based on the most recent Mortgage that was taken out on this home.Purchase Details
Home Financials for this Owner
Home Financials are based on the most recent Mortgage that was taken out on this home.Purchase Details
Home Financials for this Owner
Home Financials are based on the most recent Mortgage that was taken out on this home.Purchase Details
Purchase Details
Home Financials for this Owner
Home Financials are based on the most recent Mortgage that was taken out on this home.Purchase Details
Home Financials for this Owner
Home Financials are based on the most recent Mortgage that was taken out on this home.Similar Homes in Melbourne, FL
Home Values in the Area
Average Home Value in this Area
Purchase History
| Date | Type | Sale Price | Title Company |
|---|---|---|---|
| Warranty Deed | $560,000 | Dockside Title | |
| Warranty Deed | $560,000 | Dockside Title | |
| Warranty Deed | $398,400 | Prestige Title Of Brevard Ll | |
| Warranty Deed | $252,900 | State Title Partners Llp | |
| Warranty Deed | -- | Attorney | |
| Warranty Deed | $450,000 | State Title | |
| Warranty Deed | $49,500 | -- | |
| Warranty Deed | $46,500 | -- |
Mortgage History
| Date | Status | Loan Amount | Loan Type |
|---|---|---|---|
| Previous Owner | $390,632 | VA | |
| Previous Owner | $393,143 | VA | |
| Previous Owner | $406,883 | No Value Available | |
| Previous Owner | $248,318 | No Value Available | |
| Previous Owner | $271,000 | Unknown | |
| Previous Owner | $125,000 | Credit Line Revolving | |
| Previous Owner | $266,399 | No Value Available |
Property History
| Date | Event | Price | Change | Sq Ft Price |
|---|---|---|---|---|
| 06/18/2025 06/18/25 | Sold | $560,000 | -2.6% | $215 / Sq Ft |
| 06/04/2025 06/04/25 | Pending | -- | -- | -- |
| 05/30/2025 05/30/25 | For Sale | $575,000 | +44.4% | $220 / Sq Ft |
| 10/13/2017 10/13/17 | Sold | $398,320 | -0.4% | $153 / Sq Ft |
| 08/31/2017 08/31/17 | Pending | -- | -- | -- |
| 08/31/2017 08/31/17 | Price Changed | $399,900 | +0.4% | $153 / Sq Ft |
| 08/12/2017 08/12/17 | Off Market | $398,320 | -- | -- |
| 08/09/2017 08/09/17 | Price Changed | $389,900 | -1.3% | $150 / Sq Ft |
| 07/07/2017 07/07/17 | Price Changed | $395,000 | -1.2% | $151 / Sq Ft |
| 06/06/2017 06/06/17 | For Sale | $399,900 | -- | $153 / Sq Ft |
Tax History Compared to Growth
Tax History
| Year | Tax Paid | Tax Assessment Tax Assessment Total Assessment is a certain percentage of the fair market value that is determined by local assessors to be the total taxable value of land and additions on the property. | Land | Improvement |
|---|---|---|---|---|
| 2023 | $4,736 | $360,980 | $0 | $0 |
| 2022 | $4,430 | $350,470 | $0 | $0 |
| 2021 | $4,684 | $340,270 | $0 | $0 |
| 2020 | $4,647 | $335,580 | $55,000 | $280,580 |
| 2019 | $4,737 | $332,290 | $0 | $0 |
| 2018 | $4,758 | $326,100 | $55,000 | $271,100 |
| 2017 | $2,720 | $190,220 | $0 | $0 |
| 2016 | $2,757 | $186,310 | $30,000 | $156,310 |
| 2015 | $2,831 | $185,020 | $30,000 | $155,020 |
| 2014 | $2,833 | $183,560 | $30,000 | $153,560 |
Agents Affiliated with this Home
-
Kayla Adamson

Seller's Agent in 2025
Kayla Adamson
Coldwell Banker Realty
(321) 458-0298
3 in this area
101 Total Sales
-
Andy Waterman

Seller's Agent in 2017
Andy Waterman
Waterman Real Estate, Inc.
(321) 961-6182
44 in this area
536 Total Sales
Map
Source: Space Coast MLS (Space Coast Association of REALTORS®)
MLS Number: 1047493
APN: 28-37-18-27-00000.0-0007.00
- 3505 Detroiter Dr
- 1207 Eber Blvd
- 2893 Glasbern Cir
- 125 Sedgewood Cir
- 2383 Glasbern Cir
- 3520 Bobwhite Ct
- 2488 Sunbird Place
- 2456 Flicker Place
- 2485 Turtledove Place
- 2468 Boca Way Place
- 2438 Sunbird Place
- 2505 Woodthrush Place
- 2471 Whippoorwill Place
- 2432 Flicker Place
- 2835 Sunset Rd
- 2411 Sunbird Place
- 2448 Woodthrush Place
- 2465 Woodthrush Place
- 3565 Partridge Ct
- 3581 Partridge Ct






