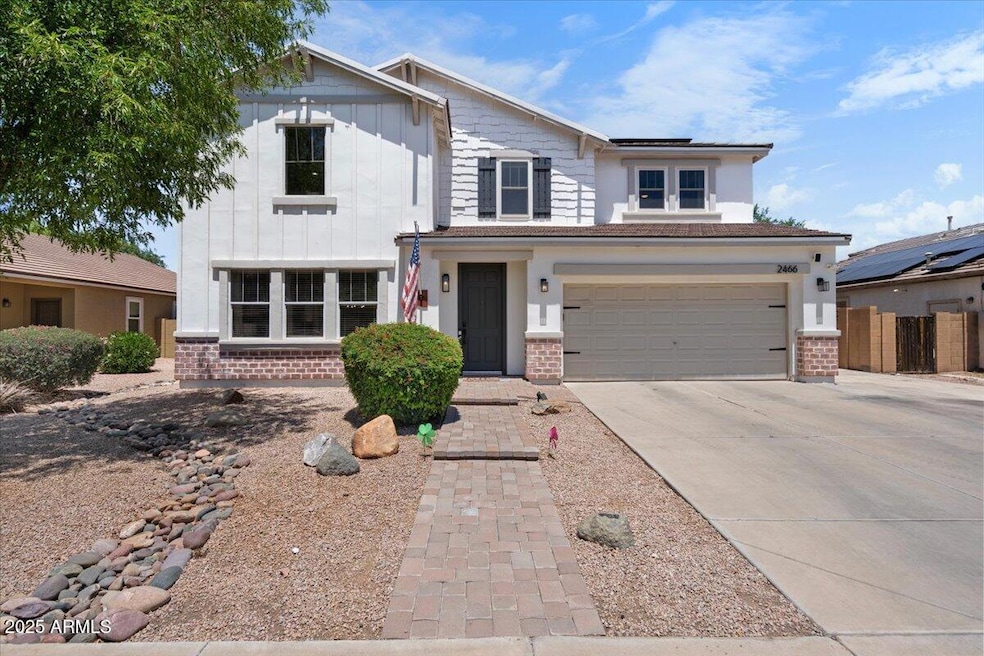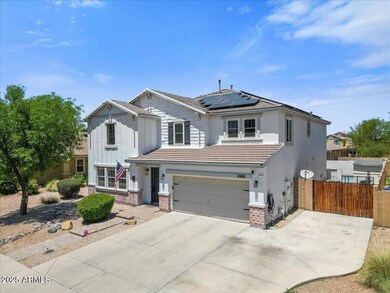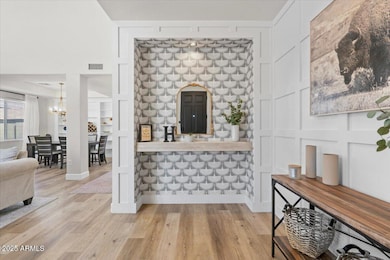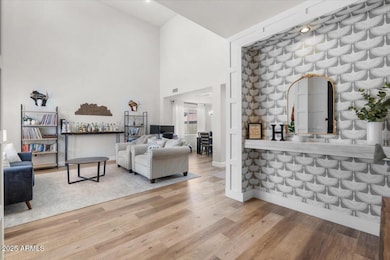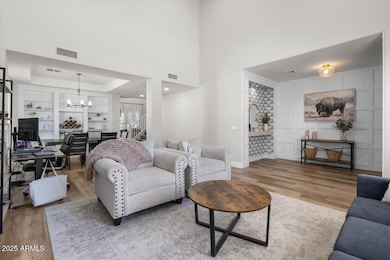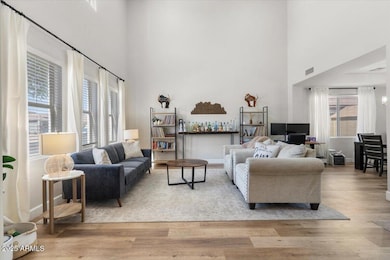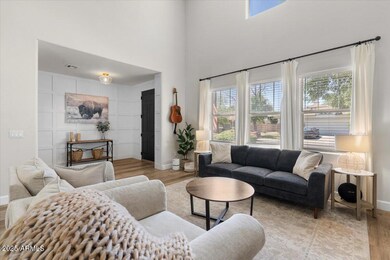
2466 E Harrison Ct Gilbert, AZ 85295
Gateway Ranch NeighborhoodHighlights
- Play Pool
- RV Gated
- Vaulted Ceiling
- Chaparral Elementary School Rated A-
- Solar Power System
- Covered patio or porch
About This Home
As of July 2025This is the one that stops your scroll. A 5 bed 3 bath showpiece in Gilbert that nails the balance of effortless style & everyday function. Natural light pours into soaring ceilings, highlighting warm wood tones, bold feature walls & curated textures throughout. The kitchen glows with subtle contrast & is the heart of it all—complete w/ a waterfall quartz island, statement lighting & brass hardware that pops. The laundry room? Pinterest-level. The bathrooms? Spa-inspired. The primary suite? A whole mood w/ its luxe marble shower, soaking tub & just the right amount of drama. Step outside to your own private hangout space - sparkling pool, grassy yard, firepit & room to chill or play. And with a 3-car garage + RV gate, there's space for all the extras. This home doesn't just look good—it lives well. Come feel the energy for yourself.
Last Agent to Sell the Property
New Nest Group License #BR569298000 Listed on: 05/28/2025
Home Details
Home Type
- Single Family
Est. Annual Taxes
- $2,598
Year Built
- Built in 2000
Lot Details
- 7,700 Sq Ft Lot
- Cul-De-Sac
- Desert faces the front and back of the property
- Block Wall Fence
- Front and Back Yard Sprinklers
- Grass Covered Lot
HOA Fees
- $60 Monthly HOA Fees
Parking
- 3 Car Direct Access Garage
- 2 Open Parking Spaces
- Tandem Garage
- Garage Door Opener
- RV Gated
Home Design
- Wood Frame Construction
- Tile Roof
- Stucco
Interior Spaces
- 3,262 Sq Ft Home
- 1-Story Property
- Vaulted Ceiling
- Ceiling Fan
- Double Pane Windows
- Low Emissivity Windows
- Solar Screens
- Family Room with Fireplace
Kitchen
- Breakfast Bar
- Kitchen Island
Bedrooms and Bathrooms
- 5 Bedrooms
- Primary Bathroom is a Full Bathroom
- 3 Bathrooms
- Dual Vanity Sinks in Primary Bathroom
- Bathtub With Separate Shower Stall
Pool
- Play Pool
- Fence Around Pool
Schools
- Chaparral Elementary School
- Williams Field High Middle School
- Williams Field High School
Utilities
- Zoned Heating and Cooling System
- Heating System Uses Natural Gas
- High Speed Internet
- Cable TV Available
Additional Features
- Solar Power System
- Covered patio or porch
Listing and Financial Details
- Tax Lot 213
- Assessor Parcel Number 304-40-863
Community Details
Overview
- Association fees include ground maintenance
- Pmg Association, Phone Number (480) 829-7400
- Built by Key
- Crossings At Crossroads Unit 1 Subdivision
Recreation
- Community Playground
- Bike Trail
Ownership History
Purchase Details
Home Financials for this Owner
Home Financials are based on the most recent Mortgage that was taken out on this home.Purchase Details
Home Financials for this Owner
Home Financials are based on the most recent Mortgage that was taken out on this home.Purchase Details
Home Financials for this Owner
Home Financials are based on the most recent Mortgage that was taken out on this home.Purchase Details
Home Financials for this Owner
Home Financials are based on the most recent Mortgage that was taken out on this home.Purchase Details
Home Financials for this Owner
Home Financials are based on the most recent Mortgage that was taken out on this home.Similar Homes in Gilbert, AZ
Home Values in the Area
Average Home Value in this Area
Purchase History
| Date | Type | Sale Price | Title Company |
|---|---|---|---|
| Warranty Deed | $740,000 | Pioneer Title | |
| Warranty Deed | $344,000 | Security Title Agency Inc | |
| Warranty Deed | $310,000 | Capital Title Agency Inc | |
| Warranty Deed | $218,000 | Transnation Title Insurance | |
| Joint Tenancy Deed | $179,747 | Chicago Title Insurance Co |
Mortgage History
| Date | Status | Loan Amount | Loan Type |
|---|---|---|---|
| Open | $701,385 | VA | |
| Previous Owner | $299,000 | New Conventional | |
| Previous Owner | $275,200 | New Conventional | |
| Previous Owner | $215,000 | New Conventional | |
| Previous Owner | $248,000 | New Conventional | |
| Previous Owner | $150,000 | Credit Line Revolving | |
| Previous Owner | $174,400 | Purchase Money Mortgage | |
| Previous Owner | $155,450 | New Conventional |
Property History
| Date | Event | Price | Change | Sq Ft Price |
|---|---|---|---|---|
| 07/17/2025 07/17/25 | Sold | $821,125 | -0.5% | $252 / Sq Ft |
| 05/28/2025 05/28/25 | For Sale | $824,900 | +11.5% | $253 / Sq Ft |
| 08/26/2022 08/26/22 | Sold | $740,000 | 0.0% | $227 / Sq Ft |
| 07/31/2022 07/31/22 | Price Changed | $740,000 | +2.1% | $227 / Sq Ft |
| 07/26/2022 07/26/22 | Pending | -- | -- | -- |
| 07/24/2022 07/24/22 | Price Changed | $724,995 | -2.0% | $222 / Sq Ft |
| 07/08/2022 07/08/22 | Price Changed | $740,000 | +2.1% | $227 / Sq Ft |
| 07/06/2022 07/06/22 | For Sale | $724,995 | +104.8% | $222 / Sq Ft |
| 06/25/2018 06/25/18 | Sold | $354,000 | -1.4% | $109 / Sq Ft |
| 05/24/2018 05/24/18 | Pending | -- | -- | -- |
| 05/18/2018 05/18/18 | For Sale | $359,000 | -- | $110 / Sq Ft |
Tax History Compared to Growth
Tax History
| Year | Tax Paid | Tax Assessment Tax Assessment Total Assessment is a certain percentage of the fair market value that is determined by local assessors to be the total taxable value of land and additions on the property. | Land | Improvement |
|---|---|---|---|---|
| 2025 | $2,598 | $32,021 | -- | -- |
| 2024 | $2,604 | $30,496 | -- | -- |
| 2023 | $2,604 | $51,350 | $10,270 | $41,080 |
| 2022 | $2,488 | $36,660 | $7,330 | $29,330 |
| 2021 | $2,555 | $34,150 | $6,830 | $27,320 |
| 2020 | $2,602 | $31,930 | $6,380 | $25,550 |
| 2019 | $2,519 | $29,420 | $5,880 | $23,540 |
| 2018 | $2,431 | $27,810 | $5,560 | $22,250 |
| 2017 | $2,345 | $26,300 | $5,260 | $21,040 |
| 2016 | $2,316 | $25,670 | $5,130 | $20,540 |
| 2015 | $2,083 | $24,870 | $4,970 | $19,900 |
Agents Affiliated with this Home
-
Randi Garcia

Seller's Agent in 2025
Randi Garcia
New Nest Group
(602) 319-8685
3 in this area
54 Total Sales
-
Danielle McCormick

Seller Co-Listing Agent in 2025
Danielle McCormick
New Nest Group
(602) 339-8065
1 in this area
56 Total Sales
-
Temple Blackburn

Buyer's Agent in 2025
Temple Blackburn
Real Broker
(602) 410-1313
1 in this area
57 Total Sales
-
Byron Applegate

Seller's Agent in 2022
Byron Applegate
Applegate Homes Realty
(480) 221-5218
1 in this area
97 Total Sales
-
BEVERLY BERRETT

Seller's Agent in 2018
BEVERLY BERRETT
Berkshire Hathaway HomeServices Arizona Properties
(480) 329-8185
121 Total Sales
-
Andrea Feyen

Seller Co-Listing Agent in 2018
Andrea Feyen
Berkshire Hathaway HomeServices Arizona Properties
(480) 329-2432
81 Total Sales
Map
Source: Arizona Regional Multiple Listing Service (ARMLS)
MLS Number: 6869194
APN: 304-40-863
- 2545 E Harrison Ct
- 2542 E Los Alamos St Unit 1
- 1710 S Parkcrest St
- 2036 S Reseda Ct
- 1835 S Rockwell St
- 2698 E Carla Vista Dr
- 2626 E Valencia St
- 2499 E Erie Ct
- 1812 S Racine Ln
- 2743 E Virginia St
- 2774 E Valencia St
- 2634 E Tamarisk St
- 2862 E Megan St
- 2721 E Tamarisk St
- 1941 S Peppertree Dr
- 2701 E Hobart St
- 2990 E Franklin Ave
- 2889 E Tyson Ct
- 3029 E Patrick St
- 1918 E Megan St
