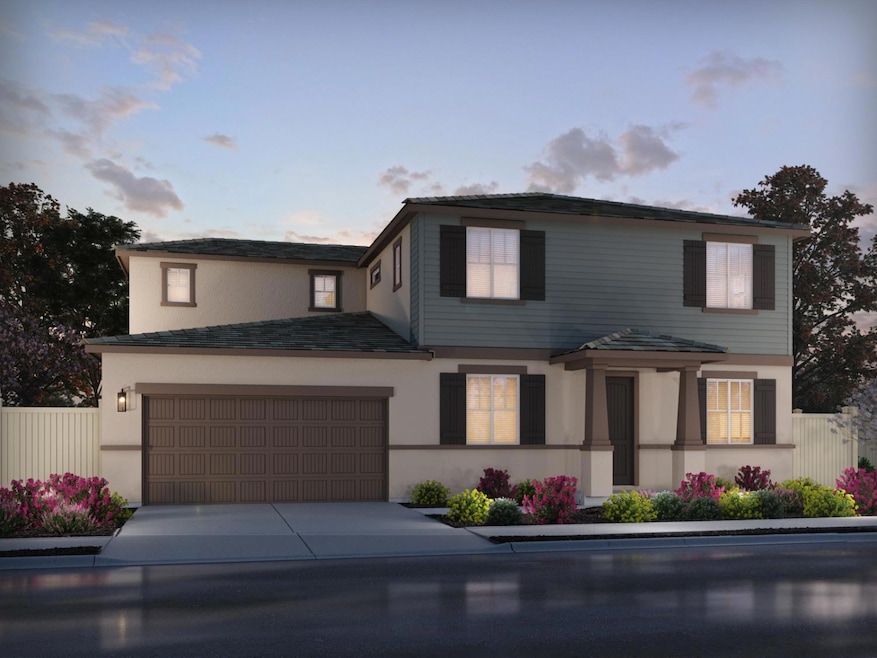2466 Zellerbach St Manteca, CA 95337
Estimated payment $3,980/month
Highlights
- New Construction
- Main Floor Bedroom
- Great Room
- Sierra High School Rated A-
- Loft
- Open Floorplan
About This Home
Brand new, energy-efficient home! There is space for everyone in this large, 4 bedroom home complete with a private, entry-level bedroom with full bathroom, flex room and upstairs loft. The 3-bay tandem garage allows for extra storage to keep your home organized. Heston at Machado Ranch is one of two, new communities in Manteca, CA. Heston both single and two-story floorplans including versatile flex and loft spaces; perfect for an in-home workspace, an oasis to create a cozy reading den or a kick-back media lounge. The three-bay, tandem garage space is fit for an outdoor enthusiast's recreational equipment or a DIYer's dream workspace. Each of our homes is built with innovative, energy-efficient features designed to help you enjoy more savings, better health, real comfort and peace of mind.
Listing Agent
Adam Hieb
Mertitage Homes License #01358402 Listed on: 11/13/2025
Home Details
Home Type
- Single Family
Est. Annual Taxes
- $3,682
Lot Details
- 6,098 Sq Ft Lot
- Back Yard Fenced
Parking
- 3 Car Attached Garage
- Tandem Garage
Home Design
- New Construction
- Slab Foundation
- Frame Construction
- Tile Roof
- Concrete Perimeter Foundation
- Stucco
Interior Spaces
- 2,698 Sq Ft Home
- 2-Story Property
- Double Pane Windows
- ENERGY STAR Qualified Windows with Low Emissivity
- Great Room
- Open Floorplan
- Loft
- Fire and Smoke Detector
Kitchen
- Walk-In Pantry
- Microwave
- Dishwasher
- Kitchen Island
- Quartz Countertops
- Disposal
Flooring
- Carpet
- Tile
- Vinyl
Bedrooms and Bathrooms
- 4 Bedrooms
- Main Floor Bedroom
- Primary Bedroom Upstairs
- Walk-In Closet
- 3 Full Bathrooms
- Secondary Bathroom Double Sinks
- Bathtub with Shower
- Separate Shower
Laundry
- Dryer
- Washer
Eco-Friendly Details
- ENERGY STAR Qualified Appliances
- Energy-Efficient Construction
- Energy-Efficient Insulation
- ENERGY STAR Qualified Equipment for Heating
- Energy-Efficient Thermostat
Utilities
- Central Heating and Cooling System
- Cooling System Powered By Renewable Energy
- Underground Utilities
- 220 Volts
- ENERGY STAR Qualified Water Heater
Community Details
- No Home Owners Association
- Built by Meritage Homes
- Machado Ranch Heston Subdivision, Residence 2 Floorplan
Listing and Financial Details
- Assessor Parcel Number 268-360-44
Map
Home Values in the Area
Average Home Value in this Area
Tax History
| Year | Tax Paid | Tax Assessment Tax Assessment Total Assessment is a certain percentage of the fair market value that is determined by local assessors to be the total taxable value of land and additions on the property. | Land | Improvement |
|---|---|---|---|---|
| 2025 | $3,682 | $91,800 | $91,800 | -- |
Property History
| Date | Event | Price | List to Sale | Price per Sq Ft |
|---|---|---|---|---|
| 11/13/2025 11/13/25 | For Sale | $698,409 | -- | $259 / Sq Ft |
Source: MetroList
MLS Number: 225141365
APN: 268-360-44
- 2492 Sather St
- 2468 Sather St
- 2453 Sather St
- 2475 Sather St
- 2427 Sather St
- 2422 Sather St
- 2405 Sather St
- 2393 Sather St
- 1861 Kapp Way
- 2377 Sather St
- 2369 Sather St
- 2465 Emma Dr
- 2505 Emma Dr
- 2437 Emma Dr
- 1969 Hedaro Place
- 2517 Emma Dr
- 2372 Emma Dr
- 2377 Emma Dr
- 2492 Gibralter Dr
- Residence 4 Plan at Machado Ranch - Eastwood
- 1797 Eagle River Ave
- 1429 Rosy Dawn Ln
- 1710 Halo Ave
- 1744 Halo Ave
- 3335 Cascade Dr
- 3745 Castellina Way
- 443 Half Dome Dr
- 1241 Countryside Ln
- 803 El Portal Ave
- 717 W Atherton Dr
- 2476 Cellar St
- 2469 Cellar St
- 438 Miwok Ln
- 1451 W Center St
- 1212 W Center St
- 1155 W Center St
- 367 N Union Rd
- 2146 Vermentino St
- 350 N Union Rd
- 1257 Crom St
