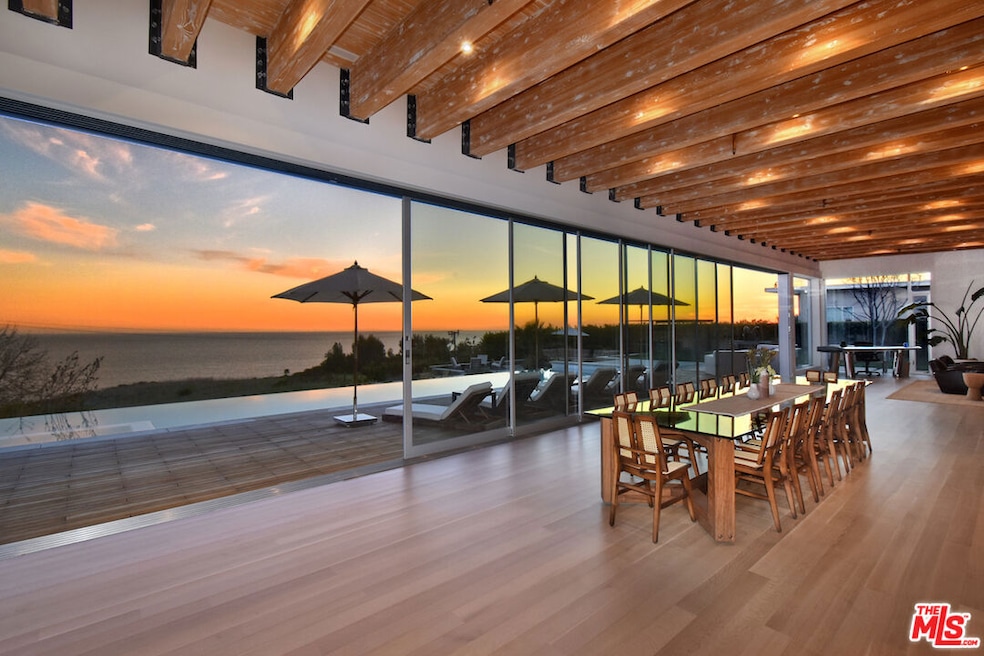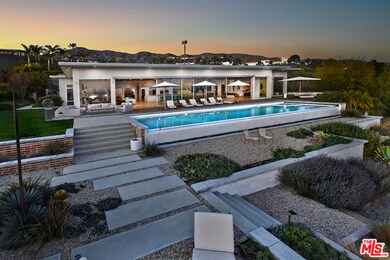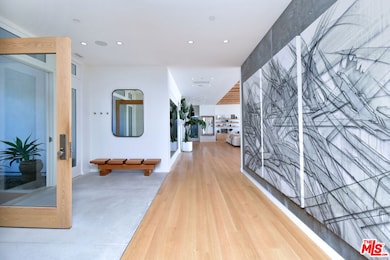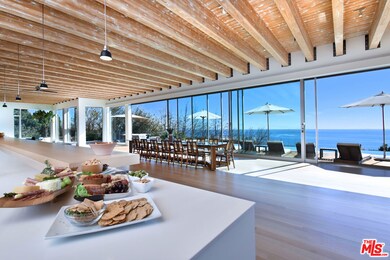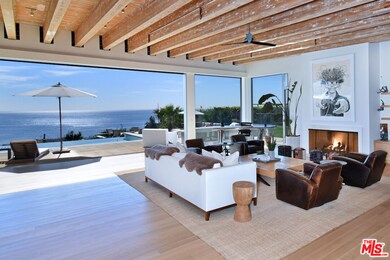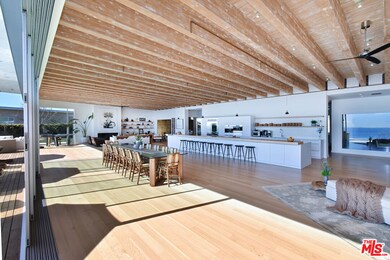24683 Pacific Coast Hwy Malibu, CA 90265
Highlights
- Ocean View
- Infinity Pool
- Gourmet Kitchen
- Webster Elementary School Rated A
- Newly Remodeled
- Gated Community
About This Home
A private sanctuary - this home is architecture as art, featuring priceless panoramic ocean views and sunsets over the coastline. Located just minutes to all that Malibu has to offer - Malibu Country Mart, Nobu, Soho House and more. This home showcases 13' ceilings, open living, and walls of glass leading out to the 60' long infinity edge pool. Features include Fleetwood windows, exposed wood beam ceilings, white oak floors, and a custom Bulthaup kitchen designed for any entertainers dream. The 4 ensuite bedrooms, and primary suite look out over the pool and into the Pacific Ocean. Situated on almost 2 acres, with a 3-car garage and private gate, experience a Malibu lifestyle that is nothing short of extraordinary.
Open House Schedule
-
Sunday, July 20, 20252:00 to 5:00 pm7/20/2025 2:00:00 PM +00:007/20/2025 5:00:00 PM +00:00Add to Calendar
Home Details
Home Type
- Single Family
Est. Annual Taxes
- $149,253
Year Built
- Built in 2015 | Newly Remodeled
Lot Details
- 1.76 Acre Lot
- Property fronts a private road
- South Facing Home
- Gated Home
- Landscaped
- Property is zoned LCA25-A11*
Property Views
- Ocean
- Coastline
- City Lights
Home Design
- Contemporary Architecture
Interior Spaces
- 7,041 Sq Ft Home
- 1-Story Property
- Furnished
- Built-In Features
- Beamed Ceilings
- High Ceiling
- Ceiling Fan
- Great Room
- Family Room
- Living Room with Fireplace
- Living Room with Attached Deck
- Formal Dining Room
- Wood Flooring
Kitchen
- Gourmet Kitchen
- Breakfast Area or Nook
- Open to Family Room
- Breakfast Bar
- Oven
- Gas Cooktop
- Microwave
- Freezer
- Ice Maker
- Dishwasher
- Kitchen Island
- Disposal
Bedrooms and Bathrooms
- 4 Bedrooms
- 5 Full Bathrooms
Laundry
- Laundry in Garage
- Gas And Electric Dryer Hookup
Parking
- 6 Car Garage
- Driveway
- Automatic Gate
Pool
- Infinity Pool
- In Ground Spa
Outdoor Features
- Built-In Barbecue
Utilities
- Forced Air Heating and Cooling System
- Property is located within a water district
- Septic Tank
Community Details
- Security Service
- Gated Community
Listing and Financial Details
- Security Deposit $98,000
- Tenant pays for gas, insurance, electricity, trash collection, water
- Rent includes gardener, pool
- Negotiable Lease Term
- Assessor Parcel Number 4458-041-006
Map
Source: The MLS
MLS Number: 25530635
APN: 4458-041-006
- 24685 Pacific Coast Hwy
- 24624 Blue Dane Ln
- 24680 Malibu Rd
- 3615 Malibu Country Dr
- 24824 Pacific Coast Hwy
- 24834 Pacific Coast Hwy
- 24818 Malibu Rd
- 24542 Malibu Rd
- 3516 Malibu Country Dr
- 24844 Malibu Rd
- 24420 Malibu Rd
- 24956 Malibu Rd
- 24380 Malibu Rd
- 0 Malibu Rd Unit 225003014
- 0 Malibu Cove Colony Dr Unit V1-30067
- 0 Malibu Cove Colony Dr Unit 24-443753
- 3881 Puerco Canyon Rd
- 24216 Malibu Rd
- 24146 Malibu Rd
- 25200 Malibu Rd Unit 1
- 24685 Pacific Coast Hwy
- 24650 Blue Dane Ln
- 24602 Vantage Point Terrace
- 3636 Malibu Country Dr
- 24608 Malibu Rd
- 24604 Malibu Rd
- 24572 Malibu Rd
- 24548 Malibu Rd
- 24528 Malibu Rd
- 3516 Malibu Country Dr
- 24834 Pacific Coast Hwy
- 24508 Malibu Rd Unit upper
- 24826 Malibu Rd
- 24864 Malibu Rd
- 24434 Malibu Rd
- 24408 Malibu Rd
- 24920 Malibu Rd
- 24928 Malibu Rd
- 24380 Malibu Rd
- 24942 Malibu Rd
