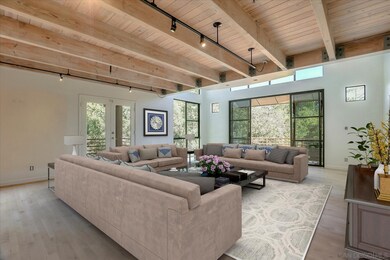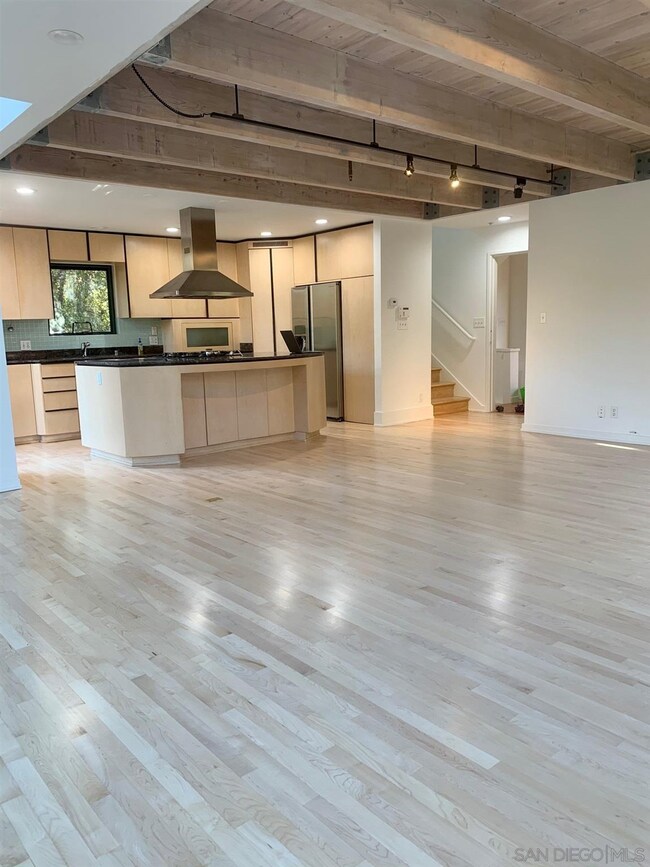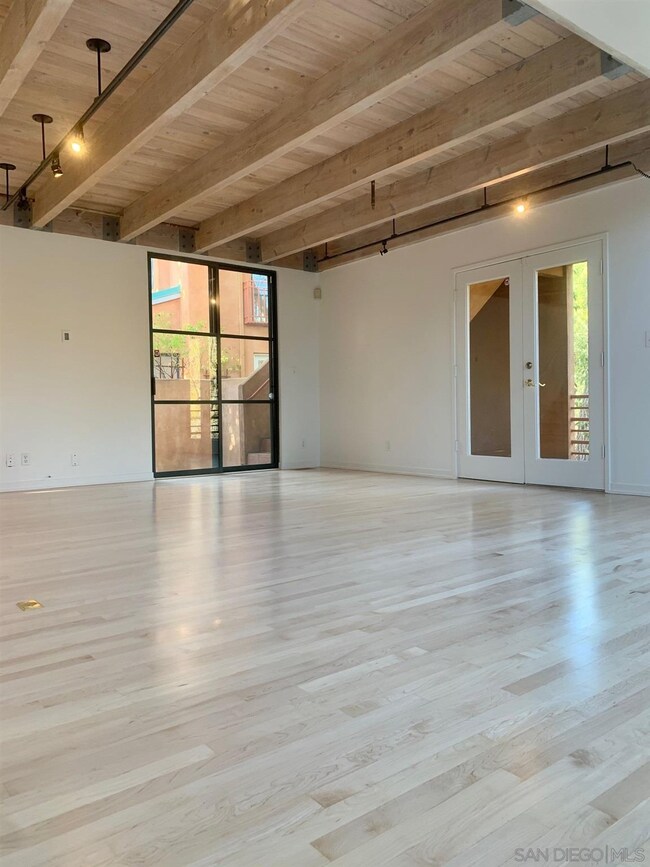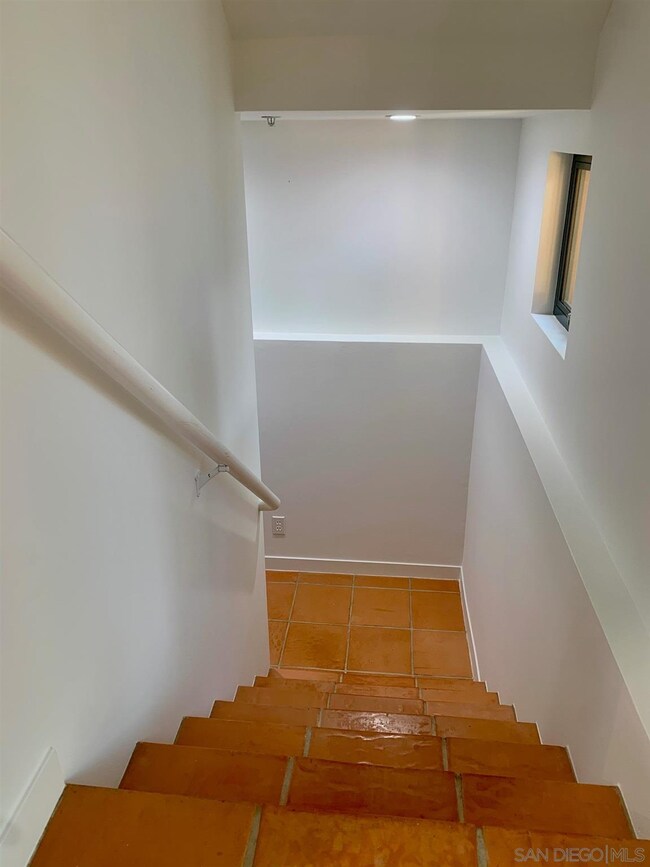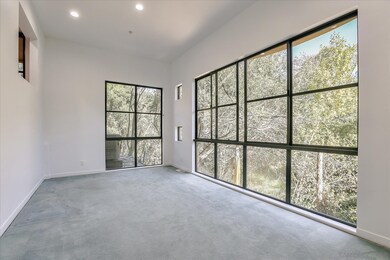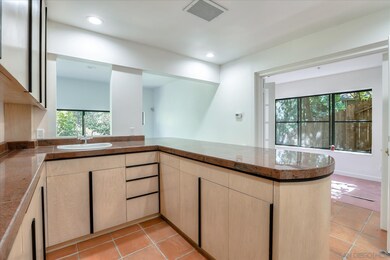
2469 Alpine Rd Menlo Park, CA 94025
Stanford Hills NeighborhoodHighlights
- Art Studio
- Solar Power System
- Loft
- Las Lomitas Elementary School Rated A+
- Retreat
- Home Office
About This Home
As of May 2021Custom built home by award winning local architect along the San Fransican Creek. Set back off the main road, the home has three levels of living space with a detached 2 bedroom guesthouse, storage and detached 2 car garage. The main floor is an entertainer’s dream with open kitchen and expansive views with privacy. There is a master bedroom loft upstairs, and 2 bedrooms with a living area downstairs. It can be used as a home office, artist studio, or guest quarters for multi-generational living. The detached 2-story guest house has a full kitchen, living area, and two bedrooms. This home is clean and ready to move in as you make plans to update and make it yours. Must see to appreciate this one of a kind home.
Last Agent to Sell the Property
Lindsay Poe
Lindsay Poe License #01840374 Listed on: 04/24/2021
Last Buyer's Agent
Mary Clark
Intero Real Estate Services License #01388250
Home Details
Home Type
- Single Family
Est. Annual Taxes
- $30,794
Year Built
- Built in 1995
Parking
- 2 Car Detached Garage
- Driveway
Home Design
- Metal Roof
- Stucco Exterior
Interior Spaces
- 2,689 Sq Ft Home
- 3-Story Property
- Separate Family Room
- Home Office
- Loft
- Art Studio
- Fire Sprinkler System
Kitchen
- Oven or Range
- Stove
- Dishwasher
- Disposal
Bedrooms and Bathrooms
- 3 Bedrooms
- Retreat
Laundry
- Laundry closet
- Stacked Washer and Dryer
Utilities
- Floor Furnace
- Separate Water Meter
Additional Features
- Solar Power System
- Level Lot
Listing and Financial Details
- Assessor Parcel Number 074-303-470
Ownership History
Purchase Details
Home Financials for this Owner
Home Financials are based on the most recent Mortgage that was taken out on this home.Purchase Details
Home Financials for this Owner
Home Financials are based on the most recent Mortgage that was taken out on this home.Purchase Details
Similar Homes in Menlo Park, CA
Home Values in the Area
Average Home Value in this Area
Purchase History
| Date | Type | Sale Price | Title Company |
|---|---|---|---|
| Grant Deed | -- | Stewart Title | |
| Grant Deed | $945,500 | Stewart Title | |
| Grant Deed | $2,416,000 | Old Republic Title Company | |
| Interfamily Deed Transfer | -- | North American Title Company |
Mortgage History
| Date | Status | Loan Amount | Loan Type |
|---|---|---|---|
| Open | $1,137,000 | New Conventional | |
| Previous Owner | $1,770,000 | New Conventional | |
| Previous Owner | $210,000 | Credit Line Revolving | |
| Previous Owner | $430,000 | New Conventional | |
| Previous Owner | $250,000 | Unknown | |
| Previous Owner | $650,000 | Unknown | |
| Previous Owner | $200,000 | Credit Line Revolving | |
| Previous Owner | $350,000 | Unknown | |
| Previous Owner | $250,000 | No Value Available |
Property History
| Date | Event | Price | Change | Sq Ft Price |
|---|---|---|---|---|
| 05/28/2021 05/28/21 | Sold | $2,416,000 | 0.0% | $898 / Sq Ft |
| 05/28/2021 05/28/21 | Sold | $2,416,000 | -6.9% | $1,233 / Sq Ft |
| 05/04/2021 05/04/21 | Pending | -- | -- | -- |
| 04/24/2021 04/24/21 | Pending | -- | -- | -- |
| 04/24/2021 04/24/21 | For Sale | $2,595,000 | -2.1% | $965 / Sq Ft |
| 04/12/2021 04/12/21 | For Sale | $2,650,000 | +9.7% | $1,352 / Sq Ft |
| 04/02/2021 04/02/21 | Off Market | $2,416,000 | -- | -- |
| 03/13/2021 03/13/21 | For Sale | $2,650,000 | 0.0% | $1,352 / Sq Ft |
| 03/12/2021 03/12/21 | Price Changed | $2,650,000 | -7.0% | $1,352 / Sq Ft |
| 03/08/2021 03/08/21 | Pending | -- | -- | -- |
| 12/09/2020 12/09/20 | For Sale | $2,850,000 | -- | $1,454 / Sq Ft |
Tax History Compared to Growth
Tax History
| Year | Tax Paid | Tax Assessment Tax Assessment Total Assessment is a certain percentage of the fair market value that is determined by local assessors to be the total taxable value of land and additions on the property. | Land | Improvement |
|---|---|---|---|---|
| 2025 | $30,794 | $2,751,637 | $1,932,657 | $818,980 |
| 2023 | $30,794 | $2,592,935 | $1,821,189 | $771,746 |
| 2022 | $28,607 | $2,464,320 | $1,734,000 | $730,320 |
| 2021 | $33,184 | $2,864,976 | $1,432,488 | $1,432,488 |
| 2020 | $32,449 | $2,835,600 | $1,417,800 | $1,417,800 |
| 2019 | $5,287 | $362,103 | $89,124 | $272,979 |
| 2018 | $5,036 | $355,005 | $87,377 | $267,628 |
| 2017 | $4,866 | $348,045 | $85,664 | $262,381 |
| 2016 | $4,851 | $341,222 | $83,985 | $257,237 |
| 2015 | $5,035 | $336,098 | $82,724 | $253,374 |
| 2014 | $4,931 | $329,515 | $81,104 | $248,411 |
Agents Affiliated with this Home
-
L
Seller's Agent in 2021
Lindsay Poe
Lindsay Poe
-
R
Seller's Agent in 2021
RECIP
Out of Area Office
-
Mary Clark

Buyer's Agent in 2021
Mary Clark
Intero Real Estate Services
(408) 309-8985
1 in this area
153 Total Sales
Map
Source: San Diego MLS
MLS Number: 210010825
APN: 074-303-470
- 2513 Alpine Rd
- 45 Sneckner Ct
- 2142 Sand Hill Rd
- 2435 Sharon Oaks Dr
- 2165 Santa Cruz Ave
- 2140 Santa Cruz Ave Unit E104
- 2140 Santa Cruz Ave Unit B104
- 2140 Santa Cruz Ave Unit D207
- 2140 Santa Cruz Ave Unit E208
- 2030 Sand Hill Rd
- 675 Sharon Park Dr Unit 245
- 2018 Sand Hill Rd
- 2361 Sharon Rd
- 2049 Santa Cruz Ave
- 2047 Sharon Rd
- 1850 White Oak Dr
- 950 Lucky Ave
- 1045 Deanna Dr
- 1016 Lemon St
- 2061 Oakley Ave

