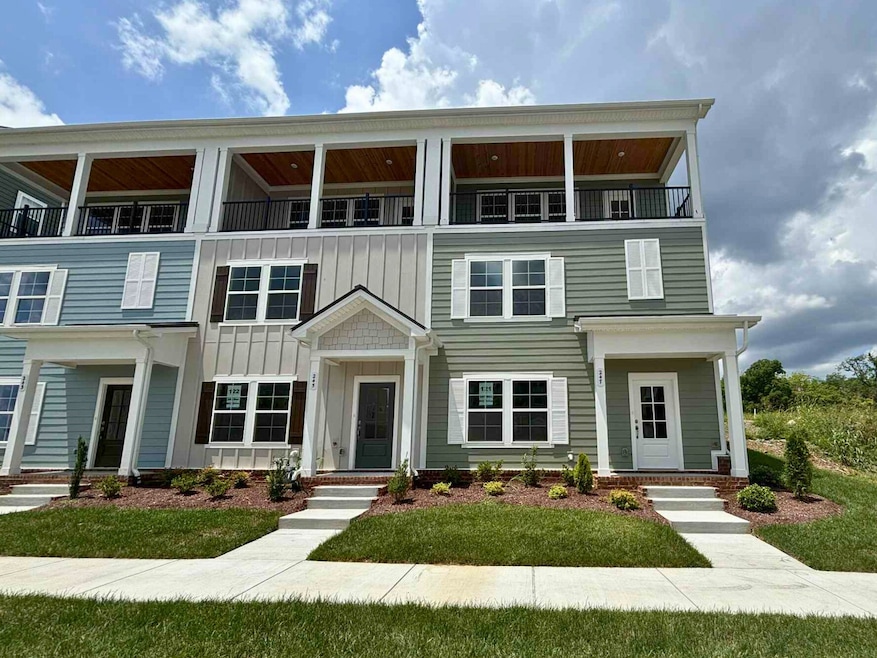
247 Ben Hill Dr Nashville, TN 37013
Oak Highlands NeighborhoodEstimated payment $2,484/month
Highlights
- 2 Car Attached Garage
- Cooling Available
- Community Playground
- Walk-In Closet
- Views
- Storage
About This Home
Incredible Hilltop Views! This brand-new townhome is perfectly positioned at one of the highest elevations in the area, offering panoramic views of the beautiful Middle Tennessee hills. The open-concept layout features a spacious kitchen with island, dining area, and living room that flows seamlessly onto a 20' covered balcony—ideal for entertaining or unwinding with a scenic backdrop. Two private bedroom suites provide comfort and generous closet space.
Townhouse Details
Home Type
- Townhome
Est. Annual Taxes
- $438
Year Built
- Built in 2025
Lot Details
- 1,742 Sq Ft Lot
- Lot Dimensions are 27 x 68
HOA Fees
- $243 Monthly HOA Fees
Parking
- 2 Car Attached Garage
Home Design
- Brick Exterior Construction
- Slab Foundation
- Asphalt Roof
Interior Spaces
- 1,501 Sq Ft Home
- Property has 3 Levels
- Ceiling Fan
- Storage
- Property Views
Kitchen
- Microwave
- Dishwasher
- Disposal
Flooring
- Carpet
- Laminate
- Tile
Bedrooms and Bathrooms
- 2 Bedrooms | 1 Main Level Bedroom
- Walk-In Closet
Schools
- Henry C. Maxwell Elementary School
- Thurgood Marshall Middle School
- Cane Ridge High School
Utilities
- Cooling Available
- Central Heating
- Heating System Uses Natural Gas
- Underground Utilities
Listing and Financial Details
- Tax Lot 121
- Assessor Parcel Number 187010B12100CO
Community Details
Overview
- $325 One-Time Secondary Association Fee
- Association fees include exterior maintenance, ground maintenance, internet, trash
- Burkitt Ridge Subdivision
Recreation
- Community Playground
Map
Home Values in the Area
Average Home Value in this Area
Tax History
| Year | Tax Paid | Tax Assessment Tax Assessment Total Assessment is a certain percentage of the fair market value that is determined by local assessors to be the total taxable value of land and additions on the property. | Land | Improvement |
|---|---|---|---|---|
| 2024 | $438 | $15,000 | $15,000 | $0 |
| 2023 | $438 | $15,000 | $15,000 | $0 |
Property History
| Date | Event | Price | Change | Sq Ft Price |
|---|---|---|---|---|
| 07/17/2025 07/17/25 | For Sale | $397,900 | -- | $265 / Sq Ft |
Similar Homes in Nashville, TN
Source: Realtracs
MLS Number: 2943352
APN: 187-01-0B-121.00
- 231 Ben Hill Dr
- 118 Buckfast Ln
- 230 Ben Hill Dr
- 852 Westcott Ln
- 233 Ben Hill Dr
- 3229 Tasker Dr
- 866 Westcott Ln
- 821 Westcott Ln
- 872 Westcott Ln
- 3254 Tasker Dr
- 500 Dyott Alley
- 1208 Aberlour Alley
- 506 Dyott Alley
- 1308 Belgove Alley
- 513 Perrin Alley
- 2135 Rotorua Dr E
- 517 Perrin Alley
- 2000 Ruby Mae Alley
- 2131 Rotorua Dr E
- 1144 Frewin St
- 230 Ben Hill Dr
- 831 Westcott Ln
- 6944 Burkitt Rd
- 8408 Danbrook Dr
- 141 Burkitt Commons Ave
- 4142 Alva Ln
- 1011 Vida Way Unit 203
- 482 Portsdale Dr Unit 17
- 1015 Gant Hill Dr
- 465 Portsdale Dr
- 443 Portsdale Dr
- 8152 Warbler Way
- 8112 Warbler Way
- 133 Lenham Dr
- 7332 Autumn Crossing Way
- 7024 Legacy Dr
- 7224 Santeelah Way
- 7324 Autumn Crossing Way
- 8232 Rossi Rd
- 8531 Calistoga Way






