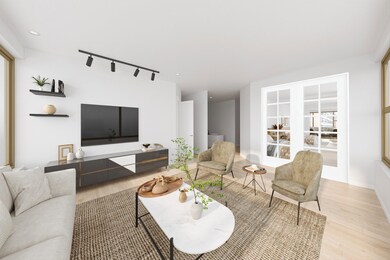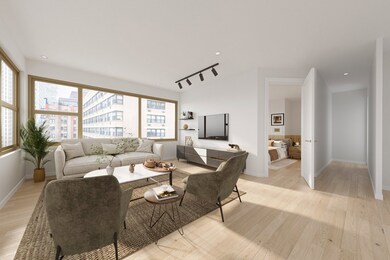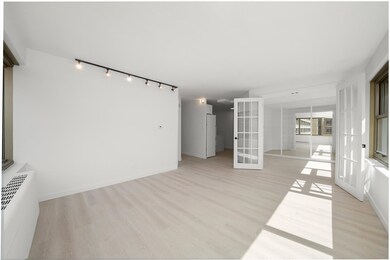Highlights
- Doorman
- Rooftop Deck
- End Unit
- Fitness Center
- Wood Flooring
- 2-minute walk to Jane Byrne Plaza
About This Home
Welcome to this beautifully renovated corner unit in the heart of Streeterville. Step inside and experience the open-concept design featuring light hardwood floors & panoramic windows that fill the home with natural light. The kitchen is perfectly designed for convenience, boasting a sleek and modern touch with crisp white cabinetry & quartz countertops. The primary suite is bright and inviting, featuring a built-out custom closet. At the same time, the second bedroom offers equal comfort and flexibility for those who work from home and require a designated office or guest room. Building amenities include a beautiful rooftop deck with breathtaking city views, a fitness center, on-site laundry facilities, a 24-hour doorman, and storage space. Heat, water, cable, and internet are included in your monthly rent for added convenience. Unbeatable location: steps to the lakefront, Ohio Street Beach, bike paths, tennis courts, Northwestern, and Lurie Children's Hospital, along with world-class dining, shopping, and entertainment along the Magnificent Mile. Don't miss your chance to rent this stylishly updated corner condo in one of Chicago's most sought-after neighborhoods. Schedule your private showing today! Sorry, no pets.
Listing Agent
Fulton Grace Realty Brokerage Email: desiree@fultongrace.com License #475205980 Listed on: 11/01/2025
Property Details
Home Type
- Multi-Family
Est. Annual Taxes
- $4,483
Year Built
- Built in 1963 | Remodeled in 2023
Lot Details
- End Unit
Parking
- 1 Car Garage
Home Design
- Property Attached
- Entry on the 20th floor
- Brick Exterior Construction
- Concrete Block And Stucco Construction
Interior Spaces
- 810 Sq Ft Home
- Window Screens
- Family Room
- Combination Dining and Living Room
- Laundry Room
Kitchen
- Cooktop with Range Hood
- Dishwasher
Flooring
- Wood
- Vinyl
Bedrooms and Bathrooms
- 2 Bedrooms
- 2 Potential Bedrooms
- 1 Full Bathroom
Outdoor Features
- Rooftop Deck
- Outdoor Grill
Utilities
- Central Air
- Heating System Uses Steam
- Lake Michigan Water
Listing and Financial Details
- Security Deposit $1,600
- Property Available on 11/1/25
- Rent includes cable TV, heat, water, doorman, snow removal, internet
Community Details
Overview
- 84 Units
- Felix Bucinell Association, Phone Number (312) 751-0900
- Streeterville Subdivision
- Property managed by SUDLER
- 25-Story Property
Amenities
- Doorman
- Sundeck
- Coin Laundry
- Elevator
- Package Room
Recreation
- Bike Trail
Pet Policy
- Pets up to 35 lbs
- Dogs and Cats Allowed
Security
- Resident Manager or Management On Site
Map
About This Building
Source: Midwest Real Estate Data (MRED)
MLS Number: 12508992
APN: 17-03-228-024-1082
- 247 E Chestnut St Unit 802
- 247 E Chestnut St Unit 602
- 260 E Chestnut St Unit 2501
- 260 E Chestnut St Unit 611
- 260 E Chestnut St Unit 2310
- 260 E Chestnut St Unit 606
- 260 E Chestnut St Unit 1904
- 260 E Chestnut St Unit 2107
- 260 E Chestnut St Unit 2701
- 250 E Pearson St Unit 1305
- 250 E Pearson St Unit 2006
- 840 N Lake Shore Dr Unit 2401
- 840 N Lake Shore Dr Unit 302
- 250 E Pearson St Unit 901
- 250 E Pearson St Unit 2606
- 270 E Pearson St Unit 602
- 270 E Pearson St Unit 1402
- 253 E Delaware Place Unit 20G-E
- 860 N Lake Shore Dr Unit 4M
- 860 N Lake Shore Dr Unit 5M
- 247 E Chestnut St Unit 602
- 244 Pearson St
- 231 E Chestnut St
- 850 N Dewitt Place
- 260 E Chestnut St
- 260 E Chestnut St
- 260 E Chestnut St
- 260 E Chestnut St
- 260 E Chestnut St
- 200 E Chestnut St Unit FL4-ID1151
- 200 E Chestnut St Unit FL11-ID1154
- 200 E Chestnut St Unit FL14-ID1155
- 200 E Chestnut St Unit FL9-ID621
- 200 E Chestnut St Unit FL15-ID619
- 200 E Chestnut St Unit FL16-ID623
- 217 E Chestnut St
- 253 E Delaware Place Unit 13B
- 200 E Chestnut St
- 210 E Chestnut St
- 850 N Lake Shore Dr Unit 1506







