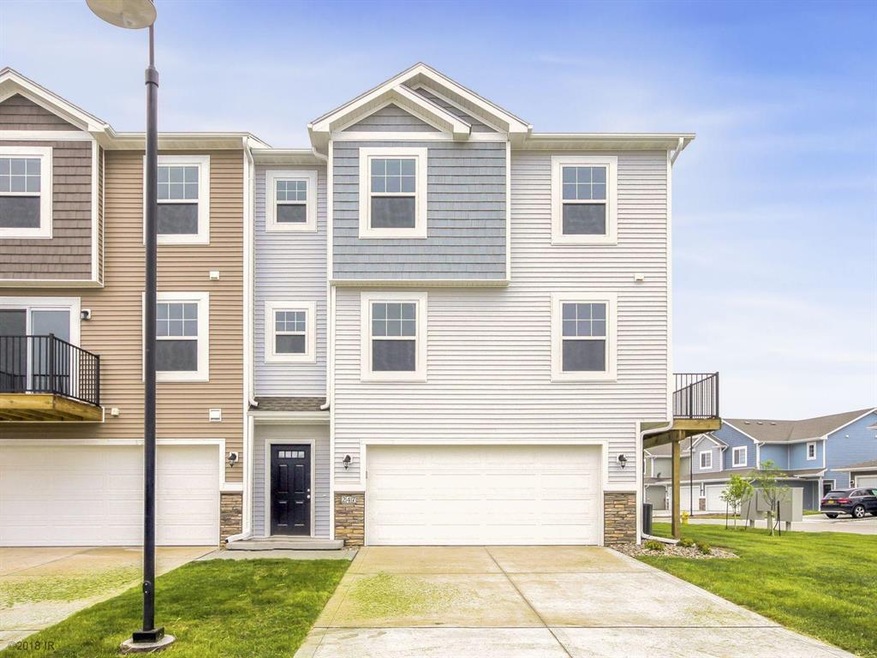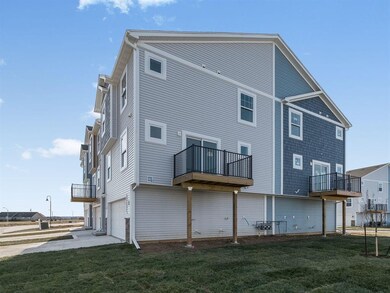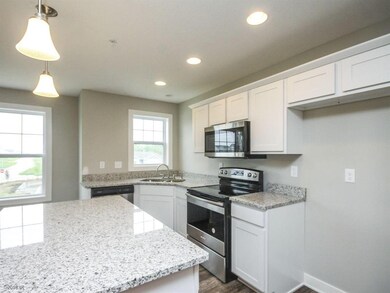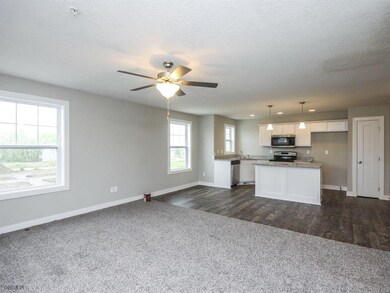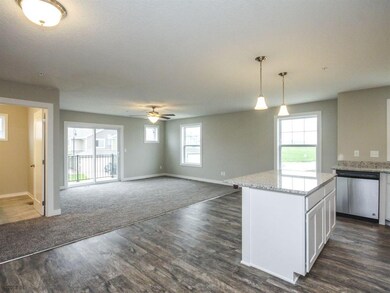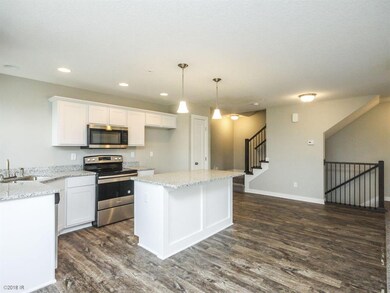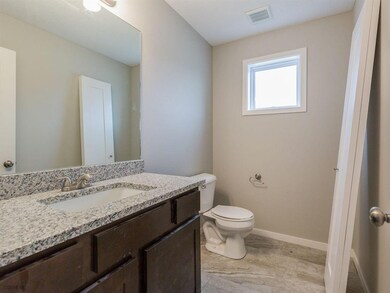
247 Red Oak Ct Norwalk, IA 50211
About This Home
As of March 2023Welcome to the Happe Homes Orchard View townhome community in one of Norwalk s most desired developments! MOVE IN READY! Townhomes come fully loaded with all appliances! Refrigerator, dishwasher stove, microwave, washer and dryer! These three story, 3 BED, 2.5 BATH homes are built with 2x6 construction and feature granite, or quartz, countertops, wood floors in the kitchen and dining areas, stainless steel appliances, and a two car attached garage with extra parking close by! These Happe Homes townhomes include a large master suite, fit for a king or a queen, with a box ceiling, large walk in closet, and 3rd floor laundry! Enjoy over 1600 sq. feet of living space and a 5 year tax abatement to boot! This community is close by Norwalk s newest elementary school and is within walking distance to McAninch Sports Complex! Live your dream in a Happe Home Orchard View Townhome! Remember not all homes can be a Happe Home!
Last Buyer's Agent
Sara Kuhns
Attain RE
Townhouse Details
Home Type
- Townhome
Est. Annual Taxes
- $4,000
Year Built
- Built in 2017
HOA Fees
- $150 Monthly HOA Fees
Home Design
- Slab Foundation
- Asphalt Shingled Roof
- Vinyl Siding
Interior Spaces
- 1,609 Sq Ft Home
- 3-Story Property
- Dining Area
Kitchen
- Stove
- <<microwave>>
- Dishwasher
Bedrooms and Bathrooms
- 3 Bedrooms
Home Security
Parking
- 2 Car Detached Garage
- Driveway
Additional Features
- 1,155 Sq Ft Lot
- Forced Air Heating and Cooling System
Listing and Financial Details
- Assessor Parcel Number 63224010590
Community Details
Overview
- Sue Clark Real Estate Association
- Built by Happe Homes LLP
Security
- Fire and Smoke Detector
Ownership History
Purchase Details
Purchase Details
Home Financials for this Owner
Home Financials are based on the most recent Mortgage that was taken out on this home.Purchase Details
Home Financials for this Owner
Home Financials are based on the most recent Mortgage that was taken out on this home.Purchase Details
Home Financials for this Owner
Home Financials are based on the most recent Mortgage that was taken out on this home.Similar Homes in Norwalk, IA
Home Values in the Area
Average Home Value in this Area
Purchase History
| Date | Type | Sale Price | Title Company |
|---|---|---|---|
| Quit Claim Deed | -- | None Listed On Document | |
| Warranty Deed | $208,000 | -- | |
| Warranty Deed | $290,400 | Barnett Ross F | |
| Warranty Deed | $175,500 | None Available |
Mortgage History
| Date | Status | Loan Amount | Loan Type |
|---|---|---|---|
| Previous Owner | $197,600 | New Conventional | |
| Previous Owner | $161,200 | New Conventional | |
| Previous Owner | $157,200 | New Conventional |
Property History
| Date | Event | Price | Change | Sq Ft Price |
|---|---|---|---|---|
| 06/27/2025 06/27/25 | Price Changed | $226,500 | -0.9% | $142 / Sq Ft |
| 05/27/2025 05/27/25 | For Sale | $228,500 | +9.9% | $143 / Sq Ft |
| 03/31/2023 03/31/23 | Sold | $208,000 | -3.3% | $144 / Sq Ft |
| 02/07/2023 02/07/23 | Pending | -- | -- | -- |
| 02/03/2023 02/03/23 | For Sale | $215,000 | +18.1% | $149 / Sq Ft |
| 09/03/2020 09/03/20 | Sold | $182,000 | -0.5% | $113 / Sq Ft |
| 09/03/2020 09/03/20 | Pending | -- | -- | -- |
| 06/24/2020 06/24/20 | For Sale | $182,900 | +4.4% | $114 / Sq Ft |
| 09/11/2018 09/11/18 | Sold | $175,200 | -5.5% | $109 / Sq Ft |
| 09/11/2018 09/11/18 | Pending | -- | -- | -- |
| 07/10/2017 07/10/17 | For Sale | $185,400 | -- | $115 / Sq Ft |
Tax History Compared to Growth
Tax History
| Year | Tax Paid | Tax Assessment Tax Assessment Total Assessment is a certain percentage of the fair market value that is determined by local assessors to be the total taxable value of land and additions on the property. | Land | Improvement |
|---|---|---|---|---|
| 2024 | $4,000 | $223,000 | $22,700 | $200,300 |
| 2023 | $3,192 | $223,000 | $22,700 | $200,300 |
| 2022 | $3,182 | $142,700 | $22,700 | $120,000 |
| 2021 | $3,058 | $142,700 | $22,700 | $120,000 |
| 2020 | $3,058 | $137,900 | $29,000 | $108,900 |
| 2019 | $3,206 | $182,400 | $29,000 | $153,400 |
| 2018 | $2 | $0 | $0 | $0 |
| 2017 | $2 | $0 | $0 | $0 |
Agents Affiliated with this Home
-
Gina Friedrichsen

Seller's Agent in 2025
Gina Friedrichsen
RE/MAX
(515) 490-5720
4 in this area
111 Total Sales
-
Susan Peer

Seller's Agent in 2023
Susan Peer
BHHS First Realty Westown
3 in this area
44 Total Sales
-
Lindsey Aaron

Seller's Agent in 2020
Lindsey Aaron
RE/MAX
(515) 446-7524
45 in this area
135 Total Sales
-
Donald Clark

Buyer Co-Listing Agent in 2020
Donald Clark
LPT Realty, LLC
(469) 704-6065
3 in this area
44 Total Sales
-
Andria Lang

Seller's Agent in 2018
Andria Lang
RE/MAX
(515) 985-8059
47 in this area
178 Total Sales
-
Chris Albright

Seller Co-Listing Agent in 2018
Chris Albright
RE/MAX
(515) 321-3989
47 in this area
239 Total Sales
Map
Source: Des Moines Area Association of REALTORS®
MLS Number: 544113
APN: 63224010590
- 234 Red Oak Ct
- 602 Bradford Dr
- 209 Pin Oak Ct
- 625 Bradford Dr
- 314 Orchard Hills Dr
- 605 Wright Rd
- 601 Wright Rd
- 509 Wright Rd
- 613 Wright Rd
- 101 Sycamore Ln
- 507 Wright Rd
- 619 Wright Rd
- 623 Wright Rd
- 625 Wright Rd
- 108 S Valley View Dr
- 201 S Valley View Dr
- 209 S Valley View Dr
- 213 S Walnut Dr
- 207 S Walnut Dr
- 201 S Walnut Dr
