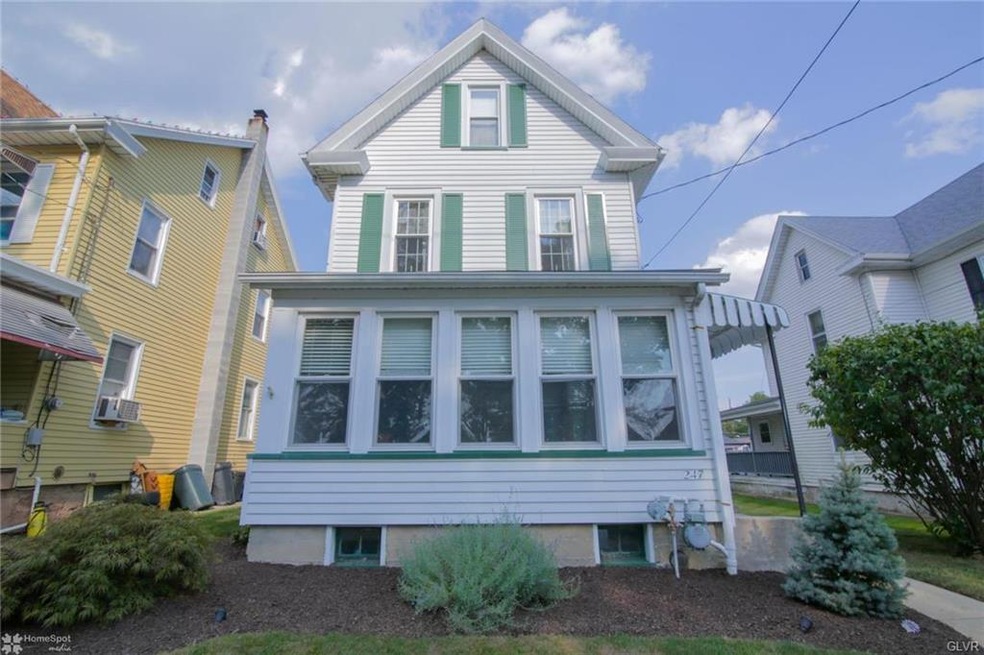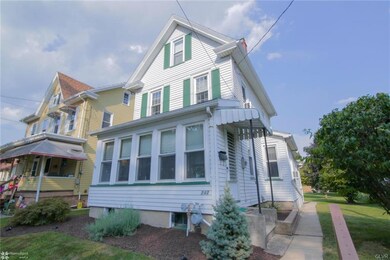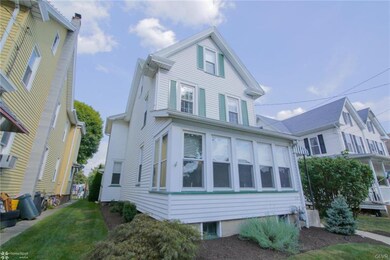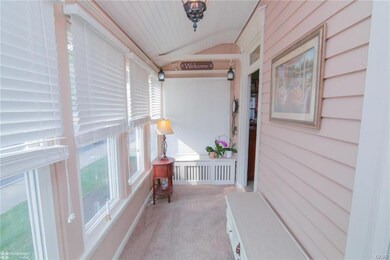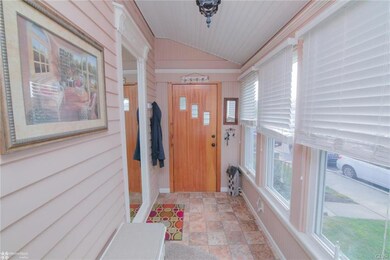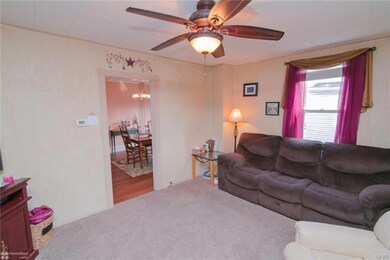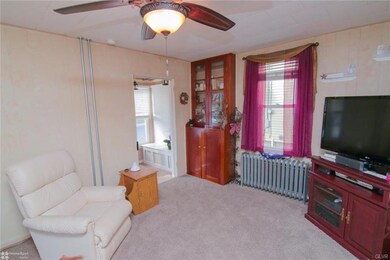
247 S 7th St Lehighton, PA 18235
Highlights
- Deck
- Enclosed patio or porch
- Handicap Accessible
- Softwood Flooring
- Eat-In Kitchen
- Dining Room
About This Home
As of June 2021Welcome home to this well maintained Lehighton single. Enjoy evenings relaxing on the private rear deck overlooking the spacious lot with off street parking pad. Economical gas heat, updated vinyl windows and flooring throughout, first floor laundry and half bath. Great location near park, schools, hospital, stores and short distance to major highways.
Home Details
Home Type
- Single Family
Est. Annual Taxes
- $2,120
Year Built
- Built in 1907
Lot Details
- 8,407 Sq Ft Lot
- Lot Dimensions are 47 x 189
- Paved or Partially Paved Lot
Home Design
- Asphalt Roof
- Vinyl Construction Material
Interior Spaces
- 1,452 Sq Ft Home
- 2.5-Story Property
- Dining Room
- Partial Basement
- Storage In Attic
Kitchen
- Eat-In Kitchen
- Electric Oven
Flooring
- Softwood
- Wall to Wall Carpet
- Vinyl
Bedrooms and Bathrooms
- 2 Bedrooms
Laundry
- Laundry on main level
- Dryer
- Washer
Parking
- On-Street Parking
- Off-Street Parking
Accessible Home Design
- Handicap Accessible
Outdoor Features
- Deck
- Enclosed patio or porch
Utilities
- Heating System Uses Gas
- Less than 100 Amp Service
- Gas Water Heater
Listing and Financial Details
- Assessor Parcel Number 70A9-28-F7
Ownership History
Purchase Details
Home Financials for this Owner
Home Financials are based on the most recent Mortgage that was taken out on this home.Purchase Details
Purchase Details
Home Financials for this Owner
Home Financials are based on the most recent Mortgage that was taken out on this home.Purchase Details
Home Financials for this Owner
Home Financials are based on the most recent Mortgage that was taken out on this home.Similar Home in Lehighton, PA
Home Values in the Area
Average Home Value in this Area
Purchase History
| Date | Type | Sale Price | Title Company |
|---|---|---|---|
| Deed | $147,641 | Carbon Search & Settlement | |
| Interfamily Deed Transfer | -- | None Available | |
| Deed | $122,500 | None Available | |
| Deed | $90,000 | None Available |
Mortgage History
| Date | Status | Loan Amount | Loan Type |
|---|---|---|---|
| Open | $118,200 | Purchase Money Mortgage | |
| Previous Owner | $120,280 | FHA | |
| Previous Owner | $85,500 | New Conventional |
Property History
| Date | Event | Price | Change | Sq Ft Price |
|---|---|---|---|---|
| 07/11/2025 07/11/25 | For Sale | $259,900 | +76.0% | $179 / Sq Ft |
| 06/21/2021 06/21/21 | Sold | $147,641 | +1.8% | $102 / Sq Ft |
| 05/15/2021 05/15/21 | Pending | -- | -- | -- |
| 05/07/2021 05/07/21 | For Sale | $145,000 | +18.4% | $100 / Sq Ft |
| 11/18/2016 11/18/16 | Sold | $122,500 | -1.9% | $84 / Sq Ft |
| 09/27/2016 09/27/16 | Pending | -- | -- | -- |
| 09/08/2016 09/08/16 | For Sale | $124,900 | -- | $86 / Sq Ft |
Tax History Compared to Growth
Tax History
| Year | Tax Paid | Tax Assessment Tax Assessment Total Assessment is a certain percentage of the fair market value that is determined by local assessors to be the total taxable value of land and additions on the property. | Land | Improvement |
|---|---|---|---|---|
| 2025 | $2,576 | $32,300 | $5,200 | $27,100 |
| 2024 | $2,447 | $32,300 | $5,200 | $27,100 |
| 2023 | $2,423 | $32,300 | $5,200 | $27,100 |
| 2022 | $2,423 | $32,300 | $5,200 | $27,100 |
| 2021 | $2,338 | $32,300 | $5,200 | $27,100 |
| 2020 | $2,281 | $32,300 | $5,200 | $27,100 |
| 2019 | $2,184 | $32,300 | $5,200 | $27,100 |
| 2018 | $2,136 | $32,300 | $5,200 | $27,100 |
| 2017 | $2,120 | $32,300 | $5,200 | $27,100 |
| 2016 | -- | $32,300 | $5,200 | $27,100 |
| 2015 | -- | $32,300 | $5,200 | $27,100 |
| 2014 | -- | $32,300 | $5,200 | $27,100 |
Agents Affiliated with this Home
-
Jim Christman

Seller's Agent in 2025
Jim Christman
Keller Williams Real Estate - Palmerton
(610) 826-8112
32 in this area
563 Total Sales
-
Kristen Obert

Seller's Agent in 2021
Kristen Obert
Iron Valley R E Northeast
(484) 223-8936
55 in this area
313 Total Sales
Map
Source: Greater Lehigh Valley REALTORS®
MLS Number: 529575
APN: 70A9-28-F7
- 639 Iron St
- 410 S 8th St
- 218 S 3rd St
- 298 Bridge St
- 238 S 2nd St
- 137 N 4th St
- 218 N 3rd St
- 0 Ridge
- 0 Emily Plan at Summit Point Unit PACC2005480
- 0 Copper Beech Plan at Summit Ridge Unit PACC2005478
- 0 Black Cherry Plan at Summit Ridge Unit PACC2005474
- 142 Bankway St
- 161 S 1st St
- 259 N 3rd St
- 226 Coal St
- 253 N 2nd St
- 100 Mahoning Dr E
- 432 N 3rd St
- 459 N 4th St
- 95 Franklin Heights Rd
