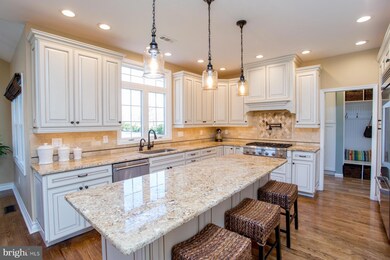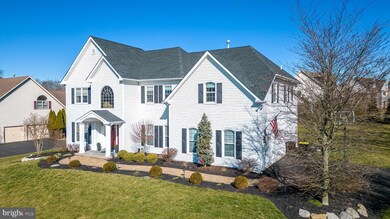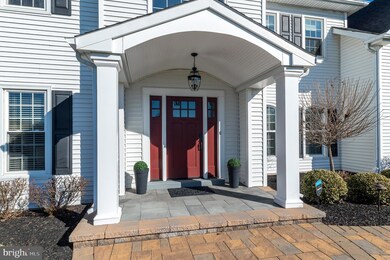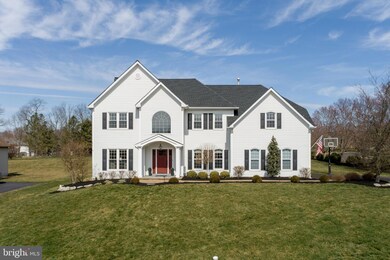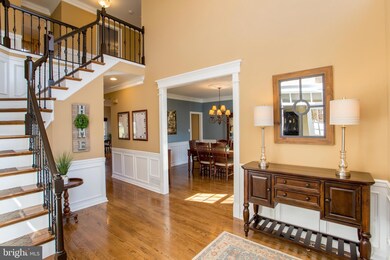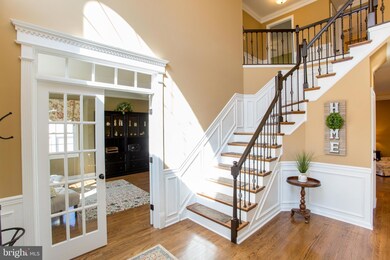
247 Windsor Way Doylestown, PA 18901
Highlights
- Eat-In Gourmet Kitchen
- Open Floorplan
- Deck
- Kutz Elementary School Rated A
- Colonial Architecture
- Wood Flooring
About This Home
As of June 2023Welcome to your beautifully renovated dream home in Doylestown Lea, located in the heart of Doylestown, PA! This stunning 5 bedroom, 3.5 bath home has been fully updated with modern finishes and luxurious amenities throughout.
Step inside and you'll immediately notice the spacious floor plan, perfect for entertaining and family gatherings. Dining Room, Living Room(currently used as an office). Two story foyer with new treads and balusters on the refinished stairs. The renovated light kitchen, with bump out breakfast room, features stainless steel appliances, sleek granite countertops, custom cabinetry, and a large center island, making it a chef's dream come true. The adjacent remodeled laundry/mud room offers convenience and functionality, with plenty of space for storage and organization. The updated fireplace mantel with stone façade highlighted by the built-in cabinets flanking the fireplace provide additional storage and a beautiful focal point for the room. The refinished and stained hardwood floor in the kitchen, sunroom, dining room, hallway, foyer, and office add warmth and character to the space. Additionally, new hardwood floors have been installed in the family room and upstairs hallway, completing the cohesive and elegant look of the entire home with replaced carpeting installed in all 5 bedrooms and the finished basement. There are numerous items to note with each and every space of this property. Updated or replaced systems, custom millwork, recessed lighting, spa like bathrooms, basement with full bar area, full bath and separate office and storage room.
The exterior of the home has been refreshed with new siding, giving it a fresh and modern look that is sure to impress. The backyard is perfect for outdoor entertaining, with a large patio area and plenty of space to enjoy the outdoor fireplace and gas grill built into the stone wall surround. As you approach the home, you'll immediately notice the paver front walkway and portico, with a bluestone porch and elegant columns, creating an inviting entrance that sets the tone for the rest of the home. The driveway has also been repaved, providing ample parking space for you and your guests. The entire property has been landscaped, creating a serene and tranquil oasis that you'll love coming home to.
Doylestown Lea, a highly sought-after community in Doylestown, known for its excellent schools, Kid’s Castle Park, charming downtown area, and easy access to major highways and public transportation. Don't miss your chance to own this stunning, move-in ready home in one of the most desirable areas of Doylestown..
Home Details
Home Type
- Single Family
Est. Annual Taxes
- $10,381
Year Built
- Built in 1997
Lot Details
- 0.58 Acre Lot
- East Facing Home
- Landscaped
- Extensive Hardscape
- Corner Lot
- Open Lot
- Irregular Lot
- Back, Front, and Side Yard
- Property is in excellent condition
- Property is zoned OL
Parking
- 2 Car Attached Garage
- Side Facing Garage
- Garage Door Opener
Home Design
- Colonial Architecture
- Vinyl Siding
- Concrete Perimeter Foundation
Interior Spaces
- Property has 2 Levels
- Open Floorplan
- Built-In Features
- Chair Railings
- Crown Molding
- Recessed Lighting
- Wood Burning Fireplace
- Stone Fireplace
- Entrance Foyer
- Family Room Off Kitchen
- Living Room
- Formal Dining Room
- Wood Flooring
- Garden Views
- Finished Basement
- Basement Fills Entire Space Under The House
Kitchen
- Eat-In Gourmet Kitchen
- Breakfast Area or Nook
- Built-In Double Oven
- Gas Oven or Range
- Six Burner Stove
- <<builtInRangeToken>>
- Range Hood
- <<builtInMicrowave>>
- Extra Refrigerator or Freezer
- Dishwasher
- Stainless Steel Appliances
- Kitchen Island
- Disposal
Bedrooms and Bathrooms
- 5 Bedrooms
- En-Suite Primary Bedroom
- Walk-In Closet
Laundry
- Laundry Room
- Laundry on main level
- Dryer
- Washer
Outdoor Features
- Deck
- Patio
- Exterior Lighting
- Porch
Location
- Suburban Location
Schools
- Kutz Elementary School
- Lenape Middle School
- Central Bucks High School West
Utilities
- Forced Air Heating and Cooling System
- Natural Gas Water Heater
Community Details
- No Home Owners Association
- Doylestown Lea Subdivision
Listing and Financial Details
- Tax Lot 120
- Assessor Parcel Number 09-059-120
Ownership History
Purchase Details
Home Financials for this Owner
Home Financials are based on the most recent Mortgage that was taken out on this home.Purchase Details
Home Financials for this Owner
Home Financials are based on the most recent Mortgage that was taken out on this home.Purchase Details
Home Financials for this Owner
Home Financials are based on the most recent Mortgage that was taken out on this home.Similar Homes in Doylestown, PA
Home Values in the Area
Average Home Value in this Area
Purchase History
| Date | Type | Sale Price | Title Company |
|---|---|---|---|
| Deed | $1,046,000 | Sqs Square Settlements | |
| Deed | $685,000 | None Available | |
| Deed | $337,692 | -- |
Mortgage History
| Date | Status | Loan Amount | Loan Type |
|---|---|---|---|
| Open | $836,800 | New Conventional | |
| Previous Owner | $150,000 | Credit Line Revolving | |
| Previous Owner | $397,000 | New Conventional | |
| Previous Owner | $400,000 | New Conventional | |
| Previous Owner | $388,000 | New Conventional | |
| Previous Owner | $397,000 | New Conventional | |
| Previous Owner | $255,000 | No Value Available |
Property History
| Date | Event | Price | Change | Sq Ft Price |
|---|---|---|---|---|
| 06/30/2023 06/30/23 | Sold | $1,046,000 | +14.3% | $200 / Sq Ft |
| 04/03/2023 04/03/23 | Pending | -- | -- | -- |
| 03/30/2023 03/30/23 | For Sale | $915,000 | +33.6% | $175 / Sq Ft |
| 08/28/2014 08/28/14 | Sold | $685,000 | -2.0% | $178 / Sq Ft |
| 08/09/2014 08/09/14 | Pending | -- | -- | -- |
| 07/14/2014 07/14/14 | Price Changed | $699,000 | -3.6% | $182 / Sq Ft |
| 06/06/2014 06/06/14 | For Sale | $724,900 | -- | $189 / Sq Ft |
Tax History Compared to Growth
Tax History
| Year | Tax Paid | Tax Assessment Tax Assessment Total Assessment is a certain percentage of the fair market value that is determined by local assessors to be the total taxable value of land and additions on the property. | Land | Improvement |
|---|---|---|---|---|
| 2024 | $11,758 | $66,440 | $7,480 | $58,960 |
| 2023 | $11,211 | $66,440 | $7,480 | $58,960 |
| 2022 | $11,086 | $66,440 | $7,480 | $58,960 |
| 2021 | $10,858 | $66,440 | $7,480 | $58,960 |
| 2020 | $10,808 | $66,440 | $7,480 | $58,960 |
| 2019 | $10,692 | $66,440 | $7,480 | $58,960 |
| 2018 | $10,659 | $66,440 | $7,480 | $58,960 |
| 2017 | $10,576 | $66,440 | $7,480 | $58,960 |
| 2016 | $10,509 | $66,440 | $7,480 | $58,960 |
| 2015 | -- | $66,440 | $7,480 | $58,960 |
| 2014 | -- | $66,440 | $7,480 | $58,960 |
Agents Affiliated with this Home
-
Georgi Sensing

Seller's Agent in 2023
Georgi Sensing
Compass RE
(267) 980-1083
13 in this area
80 Total Sales
-
Amy Williams

Buyer's Agent in 2023
Amy Williams
Compass RE
(215) 964-8470
3 in this area
63 Total Sales
-
LINDA STRASBURG
L
Seller's Agent in 2014
LINDA STRASBURG
Class-Harlan Real Estate, LLC
(215) 262-0324
8 in this area
15 Total Sales
-
Scott Strasburg

Seller Co-Listing Agent in 2014
Scott Strasburg
Class-Harlan Real Estate, LLC
(215) 262-0332
10 in this area
18 Total Sales
-
Cynthia Rundatz

Buyer's Agent in 2014
Cynthia Rundatz
Long & Foster Real Estate, Inc.
(215) 806-5447
28 Total Sales
Map
Source: Bright MLS
MLS Number: PABU2045258
APN: 09-059-120
- 16 Bittersweet Dr
- 6 Windrose Cir
- 75 Bittersweet Dr
- 1 Arbor Lea Cir
- 9 Dartmouth Dr
- 905 Deerfield Ln
- 17 Brinker Dr
- 108 Pebble Ridge Rd
- 6 Valley Cir
- 48 Avalon Ct Unit 2301
- 9 Cornerstone Ct Unit 4105
- 25 Charter Oak Ct Unit 204
- 59 Avalon Ct Unit 1303
- 55 Mill Creek Dr
- 47 Mill Creek Dr
- 43 Mill Creek Dr
- 000000000 Tradesville Dr
- 37 Mill Creek Dr
- 0 Tradesville Dr Unit PABU2083226
- 0 Tradesville Dr Unit PABU2083224

