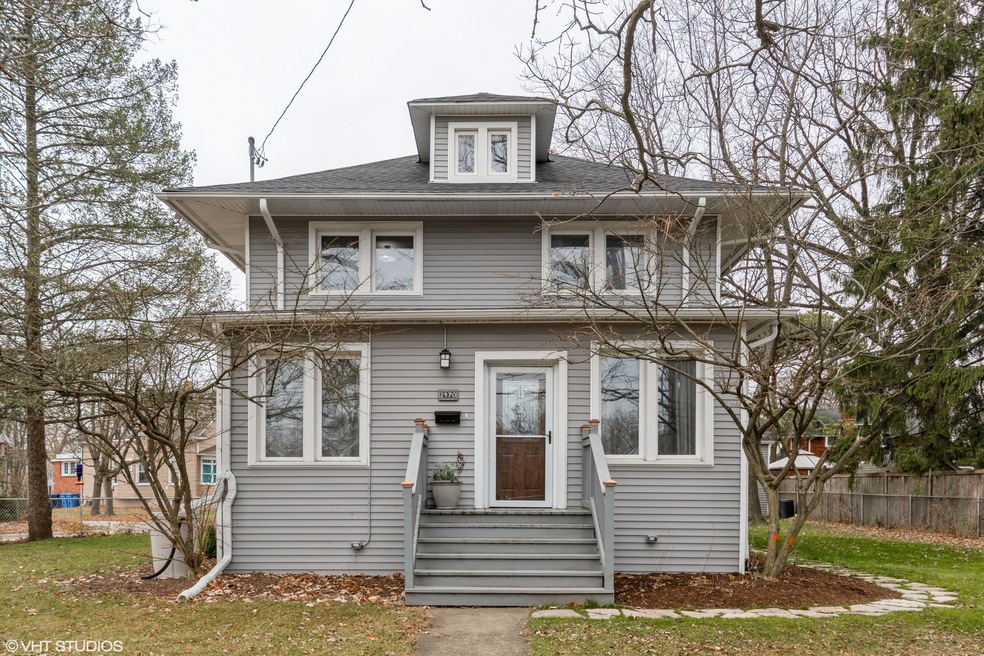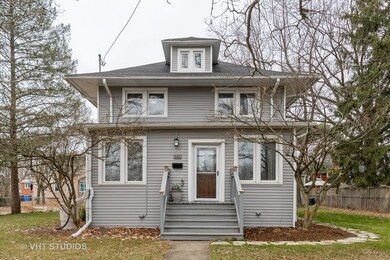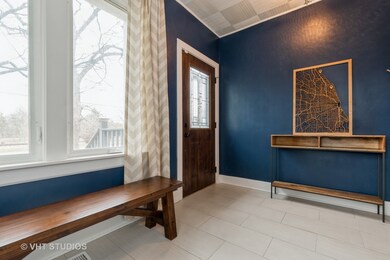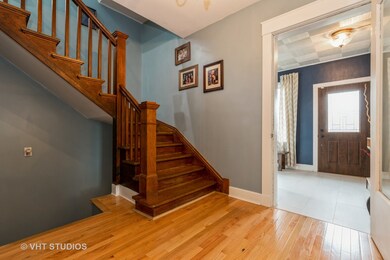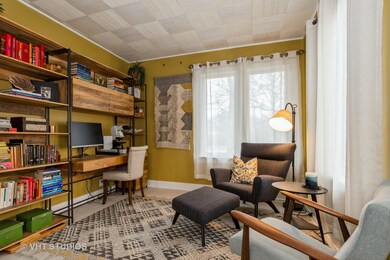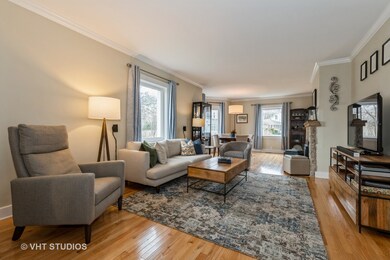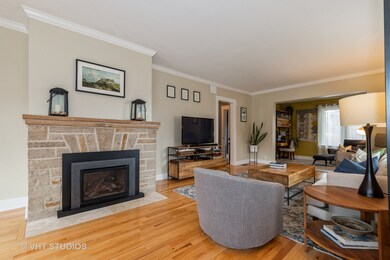
2470 Green Bay Rd Highland Park, IL 60035
East Highland Park NeighborhoodHighlights
- Landscaped Professionally
- Deck
- Wood Flooring
- Wayne Thomas Elementary School Rated A
- Recreation Room
- <<bathWithWhirlpoolToken>>
About This Home
As of February 2021Recently renovated 3 bedroom (+ 4th bedroom on 3rd floor), 2.2 bath home in very desirable Highland Park location. Enter the house through the enclosed, heated front porch with large coat closet. Foyer opens to Kitchen, living room, dining room and private office area. Completely remodeled cook's kitchen featuring professional stainless-steel appliances, white cabinetry, granite counters, prep-Island & counter seating. Second floor features primary bedroom with half bath and 2 closets. 2 additional bedrooms share updated large hall bath. The finished third floor includes bonus room that can be used as additional bedroom, playroom or office. Lower level includes recreation room, full bath, storage and large laundry room. House includes many eco-friendly features (low-flow toilets, rain barrels, electric car plug-in, Nest thermostats, compost bin, energy efficient windows and fireplace). Over $100,000 in improvements over the last 3 years, including new electric on 2nd/3rd floor with new drywall, insulation and all new lighting fixtures, new exterior electrical, 4" white oak flooring throughout 2nd floor, waterproofing in basement and sealed foundation. 2017 renovations included new roof, new custom double pane windows, new siding, (2) 95% Efficiency Furnaces & (2) A/C units & hardwood flooring throughout. Professionally landscaped fenced corner lot that includes new brick paver patio. Over-sized 2 car garage with loft for additional storage. Great location that is within walking distance to downtown Highland Park and Highwood, train and lake. Amazing value!
Last Agent to Sell the Property
@properties Christie's International Real Estate License #475133132 Listed on: 12/22/2020

Home Details
Home Type
- Single Family
Est. Annual Taxes
- $11,956
Year Built
- Built in 1911 | Remodeled in 2017
Lot Details
- 0.28 Acre Lot
- Fenced Yard
- Landscaped Professionally
- Corner Lot
- Paved or Partially Paved Lot
- Additional Parcels
Parking
- 2 Car Detached Garage
- Garage Transmitter
- Garage Door Opener
- Driveway
- Parking Included in Price
Home Design
- Asphalt Roof
- Vinyl Siding
- Concrete Perimeter Foundation
Interior Spaces
- 2,624 Sq Ft Home
- 2-Story Property
- Ceiling Fan
- Family Room with Fireplace
- Combination Dining and Living Room
- Home Office
- Recreation Room
- Bonus Room
- Play Room
- Heated Enclosed Porch
- Home Gym
- Finished Attic
Kitchen
- Range<<rangeHoodToken>>
- <<microwave>>
- Freezer
- Dishwasher
- Wine Refrigerator
- Stainless Steel Appliances
Flooring
- Wood
- Laminate
Bedrooms and Bathrooms
- 3 Bedrooms
- 3 Potential Bedrooms
- Walk-In Closet
- <<bathWithWhirlpoolToken>>
- Separate Shower
Finished Basement
- Basement Fills Entire Space Under The House
- Finished Basement Bathroom
Home Security
- Home Security System
- Carbon Monoxide Detectors
Outdoor Features
- Deck
- Patio
Schools
- Indian Trail Elementary School
- Elm Place Middle School
- Highland Park High School
Utilities
- Humidifier
- Zoned Heating and Cooling System
- Heating System Uses Natural Gas
- 200+ Amp Service
- Lake Michigan Water
Listing and Financial Details
- Homeowner Tax Exemptions
Ownership History
Purchase Details
Purchase Details
Home Financials for this Owner
Home Financials are based on the most recent Mortgage that was taken out on this home.Purchase Details
Home Financials for this Owner
Home Financials are based on the most recent Mortgage that was taken out on this home.Purchase Details
Similar Homes in Highland Park, IL
Home Values in the Area
Average Home Value in this Area
Purchase History
| Date | Type | Sale Price | Title Company |
|---|---|---|---|
| Deed | -- | None Listed On Document | |
| Quit Claim Deed | -- | None Listed On Document | |
| Warranty Deed | $460,000 | Proper Title | |
| Deed | $390,000 | Chicago Title Land Trust Com | |
| Deed | $220,000 | Chicago Title | |
| Interfamily Deed Transfer | -- | None Available |
Mortgage History
| Date | Status | Loan Amount | Loan Type |
|---|---|---|---|
| Previous Owner | $340,000 | New Conventional | |
| Previous Owner | $351,000 | New Conventional | |
| Previous Owner | $181,200 | Balloon | |
| Previous Owner | $185,000 | Balloon |
Property History
| Date | Event | Price | Change | Sq Ft Price |
|---|---|---|---|---|
| 02/03/2021 02/03/21 | Sold | $460,000 | +2.2% | $175 / Sq Ft |
| 12/25/2020 12/25/20 | Pending | -- | -- | -- |
| 12/22/2020 12/22/20 | For Sale | $450,000 | +15.4% | $171 / Sq Ft |
| 02/28/2018 02/28/18 | Sold | $390,000 | -2.3% | $163 / Sq Ft |
| 01/18/2018 01/18/18 | Pending | -- | -- | -- |
| 01/12/2018 01/12/18 | For Sale | $399,000 | +82.2% | $166 / Sq Ft |
| 11/17/2016 11/17/16 | For Sale | $219,000 | -0.5% | $107 / Sq Ft |
| 11/16/2016 11/16/16 | Sold | $220,000 | 0.0% | $108 / Sq Ft |
| 10/06/2016 10/06/16 | Off Market | $220,000 | -- | -- |
| 08/29/2016 08/29/16 | Price Changed | $219,000 | -8.8% | $107 / Sq Ft |
| 08/06/2016 08/06/16 | For Sale | $240,000 | +9.1% | $117 / Sq Ft |
| 07/21/2016 07/21/16 | Pending | -- | -- | -- |
| 07/19/2016 07/19/16 | Off Market | $220,000 | -- | -- |
| 07/12/2016 07/12/16 | For Sale | $240,000 | -- | $117 / Sq Ft |
Tax History Compared to Growth
Tax History
| Year | Tax Paid | Tax Assessment Tax Assessment Total Assessment is a certain percentage of the fair market value that is determined by local assessors to be the total taxable value of land and additions on the property. | Land | Improvement |
|---|---|---|---|---|
| 2024 | $12,592 | $176,996 | $42,886 | $134,110 |
| 2023 | $12,821 | $159,542 | $38,657 | $120,885 |
| 2022 | $12,821 | $142,373 | $42,467 | $99,906 |
| 2021 | $11,829 | $137,625 | $41,051 | $96,574 |
| 2020 | $11,446 | $137,625 | $41,051 | $96,574 |
| 2019 | $11,058 | $136,981 | $40,859 | $96,122 |
| 2018 | $11,233 | $147,435 | $45,315 | $102,120 |
| 2017 | $11,059 | $146,585 | $45,054 | $101,531 |
| 2016 | $7,486 | $97,860 | $42,892 | $54,968 |
| 2015 | $7,269 | $90,922 | $39,851 | $51,071 |
| 2014 | $6,887 | $84,111 | $38,710 | $45,401 |
| 2012 | $6,691 | $84,602 | $38,936 | $45,666 |
Agents Affiliated with this Home
-
Beth Wexler

Seller's Agent in 2021
Beth Wexler
@ Properties
(312) 446-6666
73 in this area
589 Total Sales
-
Melissa Newman

Seller Co-Listing Agent in 2021
Melissa Newman
@ Properties
(773) 251-4130
6 in this area
42 Total Sales
-
Mary Kathryn Fisher

Buyer's Agent in 2021
Mary Kathryn Fisher
Compass
(646) 398-0282
1 in this area
17 Total Sales
-
Kim Kelley

Seller's Agent in 2018
Kim Kelley
Baird Warner
(847) 432-9876
13 in this area
61 Total Sales
-
Tommy Choi

Buyer's Agent in 2018
Tommy Choi
Keller Williams ONEChicago
(773) 851-5840
1 in this area
669 Total Sales
-
G
Seller's Agent in 2016
George Visoky
Compass
Map
Source: Midwest Real Estate Data (MRED)
MLS Number: 10957533
APN: 16-14-313-015
- 2542 Green Bay Rd
- 1 Burtis Ave
- 0 Skokie Ave
- 0 Wrendale Ave Unit MRD12160027
- 417 Temple Ave
- 572 Vine Ave
- 385 Vine Ave
- 2514 Hidden Oak (Lot 9) Cir
- 2110 Saint Johns Ave Unit B
- 2086 Saint Johns Ave Unit 306
- 940 Augusta Way Unit 315
- 2028 St Johns Ave
- 2020 St Johns Ave Unit 309
- 2445 Woodbridge Ln
- 2471 Augusta Way
- 2441 Woodbridge Ln
- 538 Green Bay Rd
- 540 Green Bay Rd
- 522 N Central Ave
- 282 Linden Park Place
