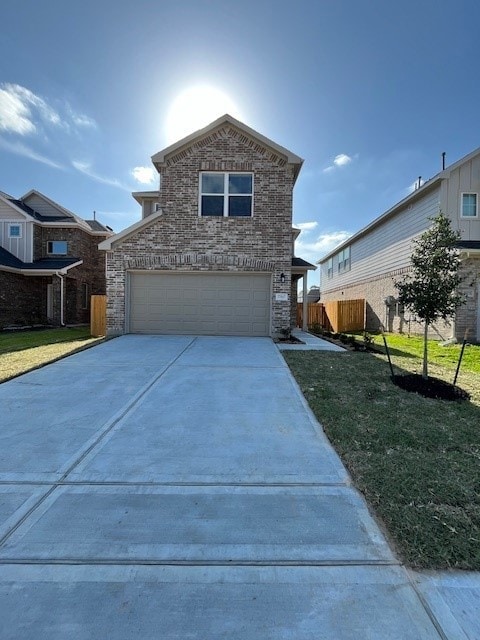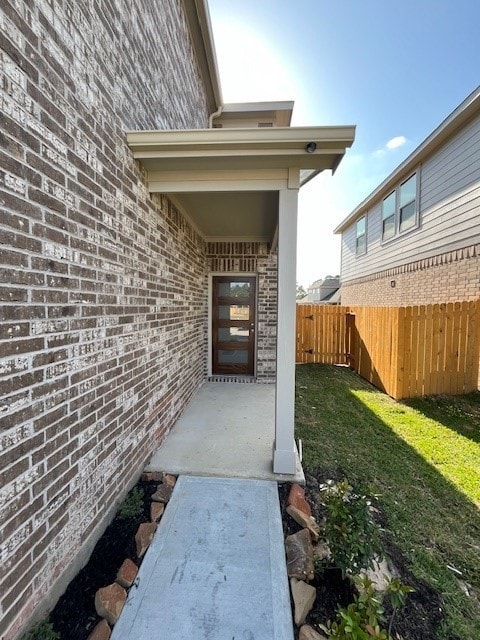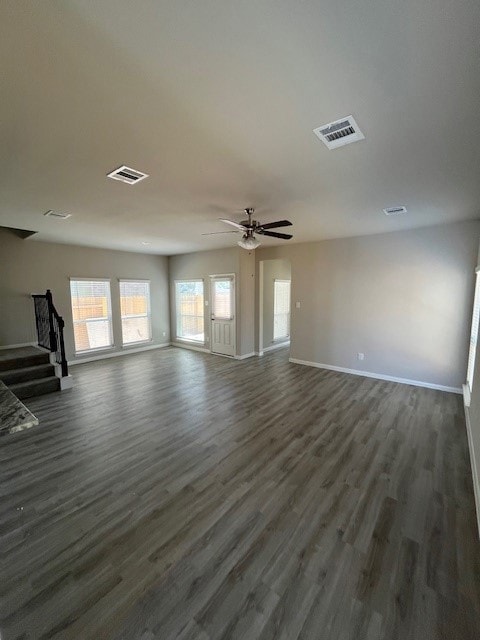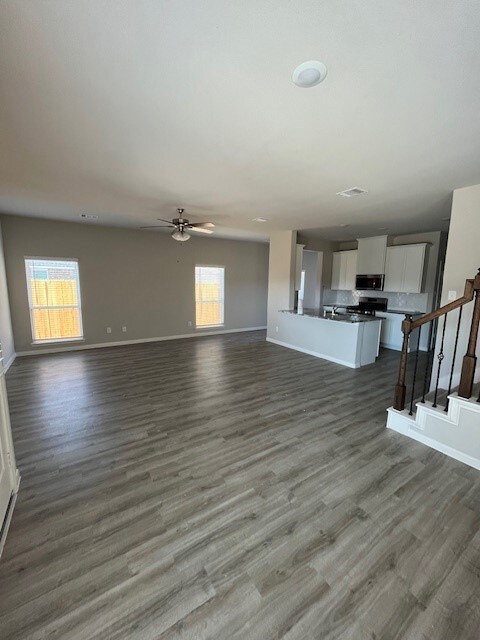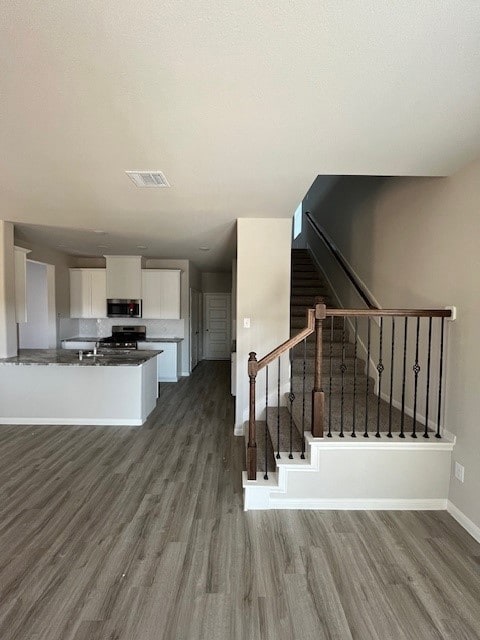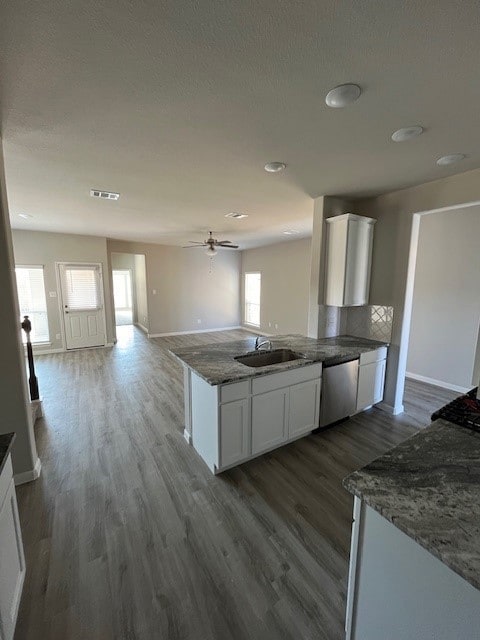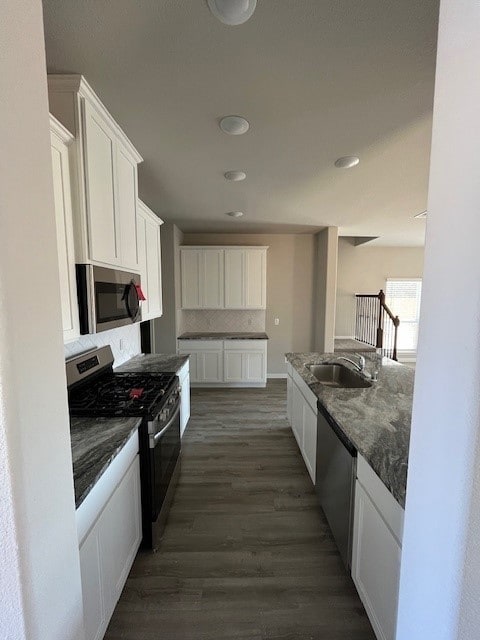
24704 Pennfield Arbor Ln Houston, TX 77336
Estimated payment $2,040/month
Highlights
- Under Construction
- Traditional Architecture
- Game Room
- Deck
- Granite Countertops
- Covered patio or porch
About This Home
March 2025 Completion!!! It’s in the award-winning community of Woodland Lakes - On Lake Houston with lake access! Colina Homes believes in building your dream home. This amazing 2 -Story is BIG living at 2,470 sqft with the Master Bedroom downstairs and boasts 3 additional Bedrooms upstairs and has 3 1/2 Baths in total with large gameroom + Covered Patio included, and it will surely make you feel right at home! The beautiful Kitchen features 42” Cabinets + Luxury Granite + Decorative Tile Back splash + Stainless "Farmhouse Style" Single-Bowl Sink +Stainless Frigidaire Dishwasher, Vented Microwave & 5-BURNER GAS RANGE! Gorgeous Ceramic Plank Floors throughout all of the common areas (Entry, Kitchen, Dining, Family Room, Hallways, Utility & All Baths). Spacious Master that boasts - Walk-in Closet, Double sinks in the Master bath, 2” Faux Wood Blinds, Tankless Water Heater+ Garage Door Opener+ Full SOD (Grass Front and Back) PICS ARE REPRESENTATIVE.
Home Details
Home Type
- Single Family
Year Built
- Built in 2024 | Under Construction
Lot Details
- 4,200 Sq Ft Lot
- Lot Dimensions are 35x120
- West Facing Home
- Back Yard Fenced
HOA Fees
- $33 Monthly HOA Fees
Parking
- 2 Car Attached Garage
Home Design
- Traditional Architecture
- Brick Exterior Construction
- Slab Foundation
- Composition Roof
- Cement Siding
- Radiant Barrier
Interior Spaces
- 2,470 Sq Ft Home
- 2-Story Property
- Ceiling Fan
- Family Room Off Kitchen
- Living Room
- Dining Room
- Game Room
- Fire and Smoke Detector
- Washer and Gas Dryer Hookup
Kitchen
- Gas Oven
- Gas Range
- <<microwave>>
- Dishwasher
- Granite Countertops
- Disposal
Flooring
- Carpet
- Tile
Bedrooms and Bathrooms
- 4 Bedrooms
- Double Vanity
- Separate Shower
Eco-Friendly Details
- ENERGY STAR Qualified Appliances
- Energy-Efficient Windows with Low Emissivity
- Energy-Efficient HVAC
- Energy-Efficient Insulation
- Energy-Efficient Thermostat
- Ventilation
Outdoor Features
- Deck
- Covered patio or porch
Schools
- Huffman Elementary School
- Huffman Middle School
- Hargrave High School
Utilities
- Central Heating and Cooling System
- Heating System Uses Gas
- Programmable Thermostat
Community Details
- Acmi Managment Association, Phone Number (281) 251-2992
- Built by Colina Homes
- Woodland Lakes Subdivision
Map
Home Values in the Area
Average Home Value in this Area
Property History
| Date | Event | Price | Change | Sq Ft Price |
|---|---|---|---|---|
| 05/22/2025 05/22/25 | For Sale | $306,990 | -- | $124 / Sq Ft |
Similar Homes in the area
Source: Houston Association of REALTORS®
MLS Number: 75852642
- 24702 Pennfield Arbor Ln
- 24705 Pennfield Arbor Ln
- 24709 Windward Birch Way
- 24711 Windward Birch Way
- 24708 Windward Birch Way
- 24703 Windward Birch Way
- 24718 Windward Birch Way
- 24706 Windward Birch Way
- 24704 Windward Birch Way
- 24716 Lago Bay Ln
- 24714 Lago Bay Ln
- 304 Emerald Ticket Ln
- 230 Emerald Thicket Ln
- 218 Emerald Thicket Ln
- 232 Emerald Thicket Ln
- 236 Emerald Thicket Ln
- 234 Emerald Thicket Ln
- 210 Emerald Thicket Ln
- 24709 White Libertia Ct
- 24711 Thornbluff Briar Trail
- 333 Emerald Thicket Ln
- 504 Emerald Thicket Ln
- 739 Pas Trail
- 24319 Strong Pine Dr
- 822 Redinger Ridge Dr
- 24814 Sierra Laurel Ln
- 24827 Colony Meadow Trail
- 847 Redinger Ridge Dr
- 24714 Colony Meadow Trail
- 24311 Hard Wood Dr
- 24742 Russet Bluff Trail
- 11100 E Fm-1960 Rd
- 24023 Strong Pine Dr Unit A
- 25128 Faraway Ln
- 25126 Faraway Ln
- 420 Woodlake Dr
- 19800 Atascocita Shores Dr
- 0 Calvin Rd Unit 20224518
- 19780 Atascocita Shores Dr
- 21110 Atascocita Place Dr
