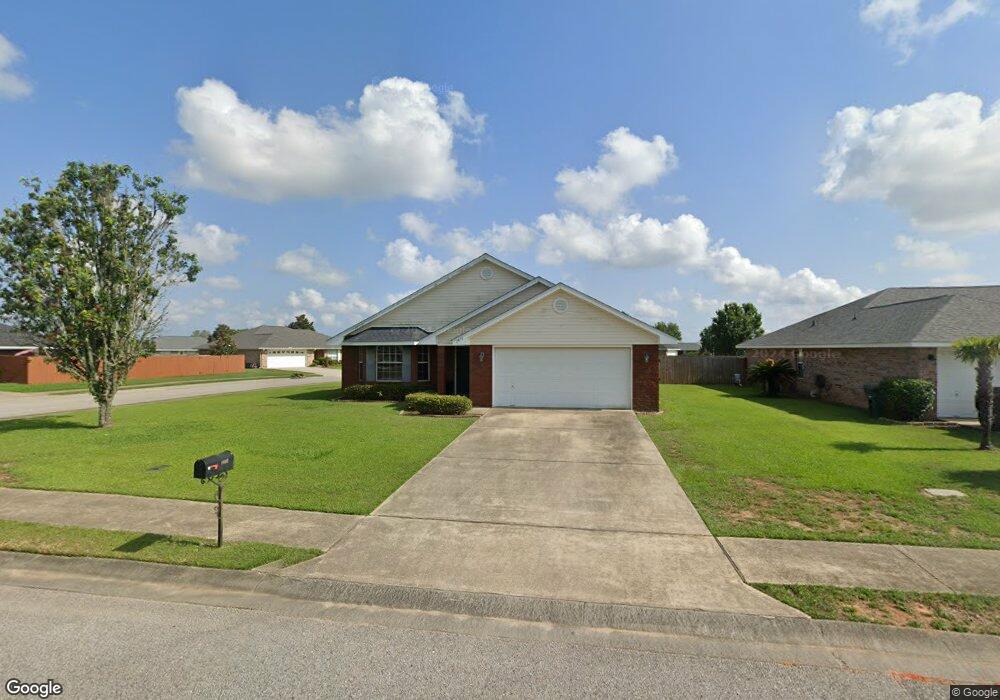Estimated Value: $283,000 - $298,000
3
Beds
2
Baths
1,750
Sq Ft
$166/Sq Ft
Est. Value
About This Home
This home is located at 2471 W Ashford Park Dr, Foley, AL 36535 and is currently estimated at $289,693, approximately $165 per square foot. 2471 W Ashford Park Dr is a home located in Baldwin County with nearby schools including Florence Mathis Elementary School, Foley Middle School, and Foley High School.
Ownership History
Date
Name
Owned For
Owner Type
Purchase Details
Closed on
Sep 4, 2009
Sold by
Herbert Jule R and Jule R Herbert Jr Trust
Bought by
Mcclantoc Heather L
Current Estimated Value
Home Financials for this Owner
Home Financials are based on the most recent Mortgage that was taken out on this home.
Original Mortgage
$133,163
Outstanding Balance
$87,088
Interest Rate
5.19%
Mortgage Type
New Conventional
Estimated Equity
$202,605
Purchase Details
Closed on
Aug 21, 2006
Sold by
Adams Homes Llc
Bought by
Herbert Jule R and Jule R Herbert Jr Trust
Home Financials for this Owner
Home Financials are based on the most recent Mortgage that was taken out on this home.
Original Mortgage
$164,304
Interest Rate
6.67%
Mortgage Type
Purchase Money Mortgage
Create a Home Valuation Report for This Property
The Home Valuation Report is an in-depth analysis detailing your home's value as well as a comparison with similar homes in the area
Home Values in the Area
Average Home Value in this Area
Purchase History
| Date | Buyer | Sale Price | Title Company |
|---|---|---|---|
| Mcclantoc Heather L | -- | Slt | |
| Herbert Jule R | -- | Slt |
Source: Public Records
Mortgage History
| Date | Status | Borrower | Loan Amount |
|---|---|---|---|
| Open | Mcclantoc Heather L | $133,163 | |
| Previous Owner | Herbert Jule R | $164,304 |
Source: Public Records
Tax History Compared to Growth
Tax History
| Year | Tax Paid | Tax Assessment Tax Assessment Total Assessment is a certain percentage of the fair market value that is determined by local assessors to be the total taxable value of land and additions on the property. | Land | Improvement |
|---|---|---|---|---|
| 2024 | $832 | $26,580 | $5,060 | $21,520 |
| 2023 | $785 | $25,140 | $4,920 | $20,220 |
| 2022 | $661 | $21,380 | $0 | $0 |
| 2021 | $566 | $17,040 | $0 | $0 |
| 2020 | $536 | $17,620 | $0 | $0 |
| 2019 | $542 | $17,780 | $0 | $0 |
| 2018 | $477 | $15,820 | $0 | $0 |
| 2017 | $458 | $15,240 | $0 | $0 |
| 2016 | $442 | $14,760 | $0 | $0 |
| 2015 | -- | $14,040 | $0 | $0 |
| 2014 | -- | $13,260 | $0 | $0 |
| 2013 | -- | $12,660 | $0 | $0 |
Source: Public Records
Map
Nearby Homes
- 2509 Crossford Dr
- 547 Vestige Mews
- 554 Vestige Mews
- 2528 E Ashford Park Dr
- 878 Connolly Ave
- 2701 Hampton Park Cir
- 1058 Tampa Ave
- 1043 Orlando Dr
- 450 Park Ave Unit 209
- 450 Park Ave Unit 112
- 450 Park Ave Unit 202
- 450 Park Ave Unit 305
- 450 Park Ave Unit 813
- 450 Park Ave Unit 812
- 450 Park Ave Unit 103
- 1052 Orlando Dr
- Nolana IV A Plan at River Oaks
- Degas III B Plan at River Oaks
- Buttercup IV B Plan at River Oaks
- Aubry III A Plan at River Oaks
- 2467 W Ashford Park Dr
- W W Ashford Park Dr
- 2479 W Ashford Park Dr
- 2463 W Ashford Park Dr Unit 7
- 2519 Oakford Dr
- 2470 W Ashford Park Dr
- 2474 W Ashford Park Dr
- 2516 Oakford Dr
- 2520 Oakford Dr
- 2466 W Ashford Park Dr
- 2483 W Ashford Park Dr
- 2478 W Ashford Park Dr
- 2462 W Ashford Park Dr
- 2524 Oakford Dr
- 2523 Oakford Dr
- 2482 W Ashford Park Dr
- 2487 W Ashford Park Dr
- 940 Dalton Cir
- 2455 W Ashford Park Dr
- 944 Dalton Cir
