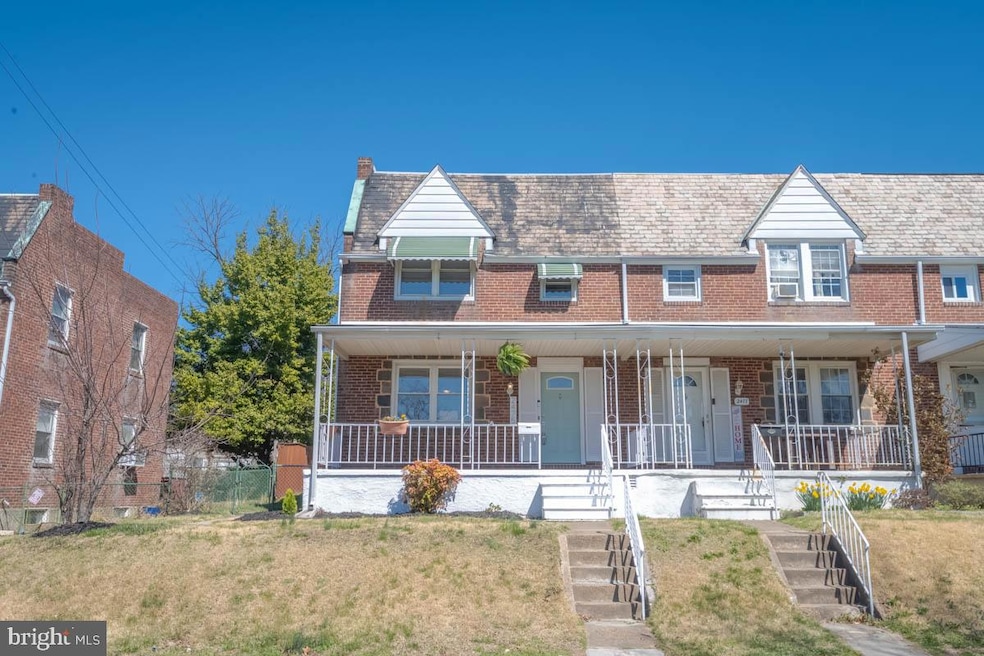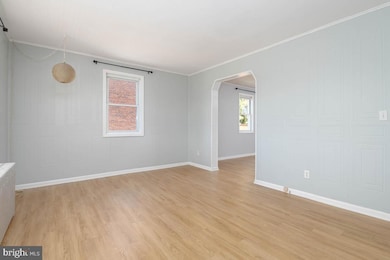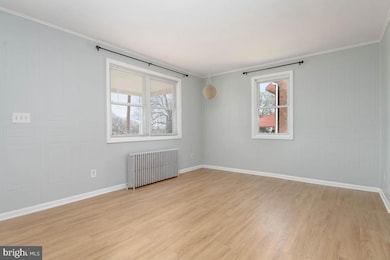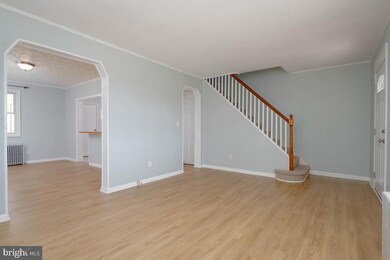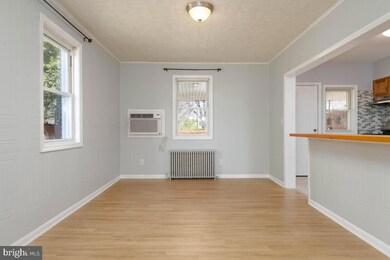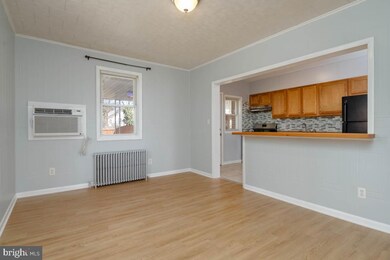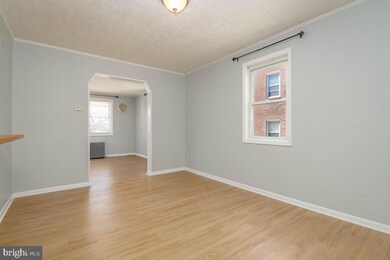
2475 Fairway Dundalk, MD 21222
Highlights
- Colonial Architecture
- Formal Dining Room
- Patio
- No HOA
- Porch
- Living Room
About This Home
As of May 2025Enjoy the best of both worlds in this beautifully updated end-unit townhouse, offering modern amenities and fantastic outdoor living. The welcoming covered front porch which overlooks a serene park-like green space, perfect for relaxing mornings. Step out back to a private, fenced yard featuring a covered patio and a custom-built, lighted tiki bar – your personal tropical escape ideal for entertaining. Inside, discover a spacious living room, separate dining room, and updated kitchen. The upper level boasts three bedrooms and a renovated bathroom. The unfinished lower level offers endless possibilities for customization. Don't miss this move-in ready gem! Enjoy the perks of a quiet, one way street with local traffic only and private parking, all while being just a 10-minute drive to Canton's vibrant nightlife. Benefit from city convenience without city taxes! Key features include-Large end of group unit, butcher block breakfast bar, large covered front porch with park views, updated electric service, 20 year rubber roof installed in 2019, private parking and a large back yard with lighted custom tiki bar, wrap around seating area and a portion of the yard has privacy fencing! Take a look at this beauty before its too late!! *****offer deadline Wed 4-2 by 1pm
Last Agent to Sell the Property
RE/MAX Advantage Realty License #86739 Listed on: 03/31/2025
Townhouse Details
Home Type
- Townhome
Est. Annual Taxes
- $1,441
Year Built
- Built in 1943
Lot Details
- 3,424 Sq Ft Lot
- Partially Fenced Property
Home Design
- Colonial Architecture
- Brick Exterior Construction
- Built-Up Roof
Interior Spaces
- Property has 2 Levels
- Ceiling Fan
- Living Room
- Formal Dining Room
- Unfinished Basement
- Basement Fills Entire Space Under The House
Kitchen
- Stove
- Dishwasher
Bedrooms and Bathrooms
- 3 Bedrooms
Laundry
- Dryer
- Washer
Home Security
Parking
- 1 Parking Space
- 1 Driveway Space
Outdoor Features
- Patio
- Shed
- Porch
Utilities
- Hot Water Baseboard Heater
- Natural Gas Water Heater
Listing and Financial Details
- Tax Lot 44
- Assessor Parcel Number 04121202001580
Community Details
Overview
- No Home Owners Association
- Dundalk Subdivision
Security
- Storm Doors
Ownership History
Purchase Details
Home Financials for this Owner
Home Financials are based on the most recent Mortgage that was taken out on this home.Purchase Details
Similar Homes in the area
Home Values in the Area
Average Home Value in this Area
Purchase History
| Date | Type | Sale Price | Title Company |
|---|---|---|---|
| Deed | $95,000 | Lawyers Trust Title Company | |
| Deed | $65,000 | -- |
Mortgage History
| Date | Status | Loan Amount | Loan Type |
|---|---|---|---|
| Open | $5,000 | Stand Alone Second | |
| Open | $93,279 | FHA |
Property History
| Date | Event | Price | Change | Sq Ft Price |
|---|---|---|---|---|
| 06/06/2025 06/06/25 | Price Changed | $2,000 | -4.8% | $2 / Sq Ft |
| 05/02/2025 05/02/25 | For Rent | $2,100 | 0.0% | -- |
| 05/01/2025 05/01/25 | Sold | $215,000 | +7.6% | $177 / Sq Ft |
| 04/02/2025 04/02/25 | Pending | -- | -- | -- |
| 03/31/2025 03/31/25 | For Sale | $199,900 | +110.4% | $164 / Sq Ft |
| 05/17/2013 05/17/13 | Sold | $95,000 | 0.0% | $78 / Sq Ft |
| 04/02/2013 04/02/13 | Pending | -- | -- | -- |
| 04/02/2013 04/02/13 | For Sale | $95,000 | -- | $78 / Sq Ft |
Tax History Compared to Growth
Tax History
| Year | Tax Paid | Tax Assessment Tax Assessment Total Assessment is a certain percentage of the fair market value that is determined by local assessors to be the total taxable value of land and additions on the property. | Land | Improvement |
|---|---|---|---|---|
| 2025 | $2,493 | $130,867 | -- | -- |
| 2024 | $2,493 | $118,933 | $0 | $0 |
| 2023 | $1,150 | $107,000 | $38,000 | $69,000 |
| 2022 | $2,219 | $104,800 | $0 | $0 |
| 2021 | $2,064 | $102,600 | $0 | $0 |
| 2020 | $2,064 | $100,400 | $38,000 | $62,400 |
| 2019 | $1,918 | $98,200 | $0 | $0 |
| 2018 | $1,773 | $96,000 | $0 | $0 |
| 2017 | $1,643 | $93,800 | $0 | $0 |
| 2016 | $1,861 | $93,300 | $0 | $0 |
| 2015 | $1,861 | $92,800 | $0 | $0 |
| 2014 | $1,861 | $92,300 | $0 | $0 |
Agents Affiliated with this Home
-
John Stockton

Seller's Agent in 2025
John Stockton
RE/MAX
(410) 660-0013
5 in this area
187 Total Sales
-
Kelly Coleman-Slocum

Seller's Agent in 2025
Kelly Coleman-Slocum
RE/MAX
(410) 598-8940
25 in this area
83 Total Sales
-
E
Seller's Agent in 2013
Elizabeth Eichelberger
CENTURY 21 New Millennium
Map
Source: Bright MLS
MLS Number: MDBC2122726
APN: 12-1202001580
- 76 Yorkway
- 7113 Foundry St
- 1905 Jackson Rd
- 56 Yorkway
- 7024 Sollers Point Rd
- 7169 Smoke Stack Rd
- 1919 Four Roses St
- 7173 Smoke Stack Rd
- 1909 August Ave
- 7180 Smoke Stack Rd
- 7181 Smoke Stack Rd
- 7182 Smoke Stack Rd
- 7184 Smoke Stack Rd
- 7186 Smoke Stack Rd
- 55 Broadship Rd
- 22 Leeway
- 1908 Willow Spring Rd
- 2634 Yorkway
- 1820 Portship Rd
- 19 Flagship Rd
