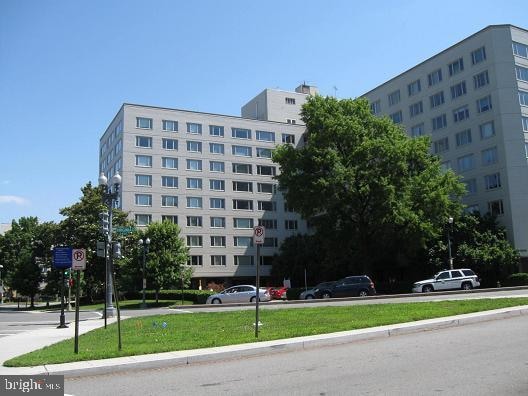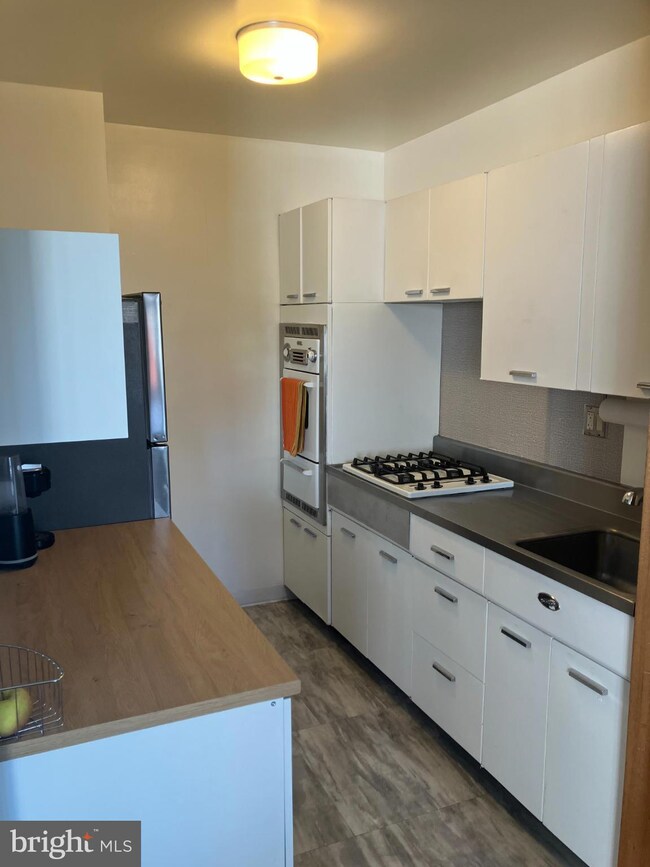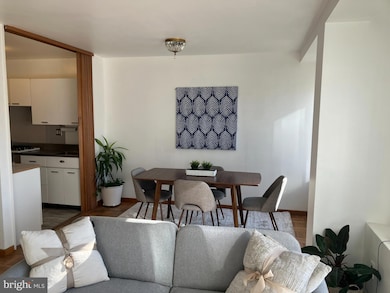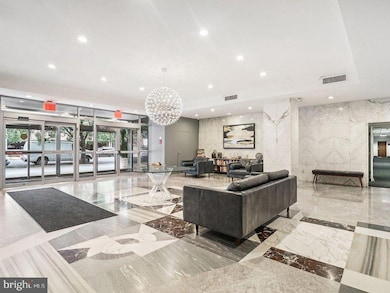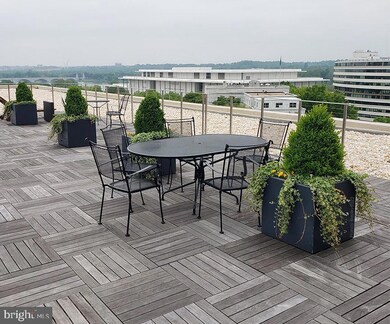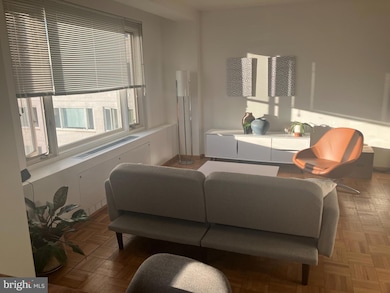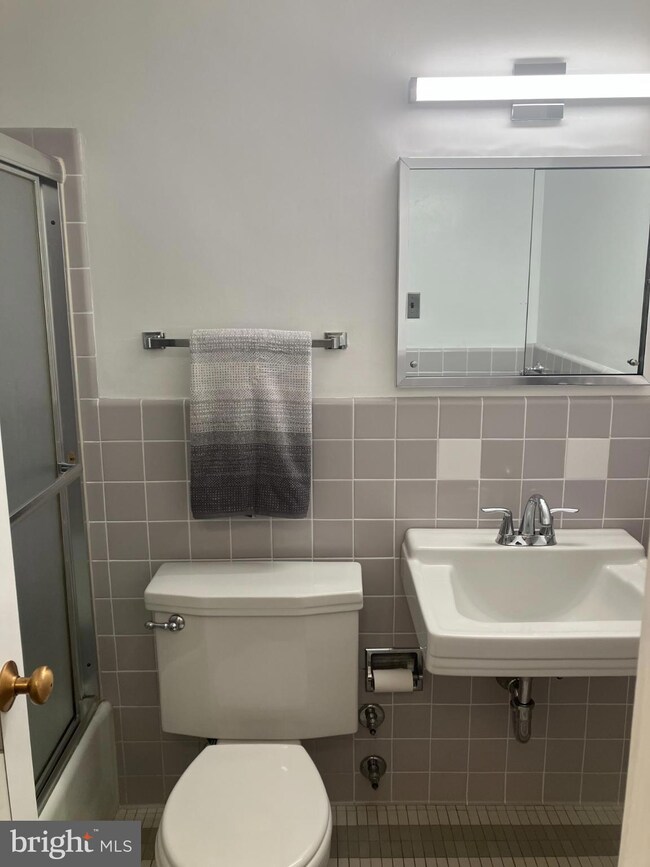The Potomac Plaza Co-op 2475 Virginia Ave NW Unit 524 Floor 5 Washington, DC 20037
Foggy Bottom NeighborhoodHighlights
- Fitness Center
- 5-minute walk to Foggy Bottom-Gwu
- Open Floorplan
- School Without Walls @ Francis-Stevens Rated A-
- Panoramic View
- Midcentury Modern Architecture
About This Home
Enjoy sophisticated living in contemporary cooperative community: concierge on call 24/7, harmonious staff, engineering support 24/7, fitness center, and secure access. Incredible views of the city landscape including the Potomac River, Washington Monument, iconic Watergate complex, and Kennedy Center. with easy access to the C&O Canal towpath, restaurants, Equinox, Whole Foods, and Trader Joe's. Blocks to Metro, State Department, George Washington University, and across from the Watergate and Kennedy Center. Easy commute to downtown, the Hill, and suburbs. Live/Work/Study at the Potomac Plaza!Please schedule appointment in ShowingTime. Check-in at front desk upon arrival and you will be given keys to access. You will need to have your picture ID available. *Fitness center: Located on lower level next to laundry room. You will need an electronic key fob to gain access. *Rooftop: Take elevator to level 9, exit left and use stairway labeled "Stairs West" on the right-hand side. Parking: Guest parking is available in the front of the building. Parking is available for rent through the cooperative. Monthly parking fee is $220/month.
Listing Agent
(202) 713-1809 sally.charnovitz@longandfoster.com EXP Realty, LLC License #SP200204173 Listed on: 11/10/2025

Condo Details
Home Type
- Condominium
Year Built
- Built in 1956 | Remodeled in 2015
Lot Details
- Two or More Common Walls
- Downtown Location
- Northwest Facing Home
- Property is in excellent condition
Parking
- Subterranean Parking
- Side Facing Garage
- On-Site Parking for Rent
- On-Street Parking
Property Views
- Panoramic
- Scenic Vista
Home Design
- Midcentury Modern Architecture
- Entry on the 5th floor
- Studio
- Plaster Walls
Interior Spaces
- Walk-In Closet
- 642 Sq Ft Home
- Property has 1 Level
- Open Floorplan
- Furnished
- Insulated Windows
- Window Treatments
- Bay Window
- Casement Windows
- Window Screens
- Double Door Entry
- Combination Dining and Living Room
- Efficiency Studio
- Flood Lights
- Laundry on lower level
Kitchen
- Galley Kitchen
- Gas Oven or Range
- Built-In Range
Flooring
- Wood
- Ceramic Tile
Outdoor Features
- Deck
- Patio
- Exterior Lighting
Schools
- School Without Walls At Francis - Stevens Elementary School
- Hardy Middle School
- Wilson Senior High School
Utilities
- 90% Forced Air Heating and Cooling System
- Cable TV Available
Listing and Financial Details
- Residential Lease
- Security Deposit $2,100
- $200 Move-In Fee
- Requires 1 Month of Rent Paid Up Front
- Tenant pays for cable TV, internet
- Rent includes air conditioning, common area maintenance, electricity, furnished, gas, heat, hoa/condo fee, HVAC maint, lawn service, security monitoring, sewer, snow removal, trash removal, taxes, water
- No Smoking Allowed
- 12-Month Min and 60-Month Max Lease Term
- Available 11/15/25
- $100 Application Fee
- $35 Repair Deductible
Community Details
Overview
- No Home Owners Association
- $250 Elevator Use Fee
- Association fees include air conditioning, common area maintenance, electricity, exterior building maintenance, gas, heat, laundry, lawn care front, lawn care rear, lawn care side, lawn maintenance, management, sewer, snow removal, taxes, trash, water
- 273 Units
- Building Winterized
- High-Rise Condominium
- Built by WASHINGTON DC
- Foggy Bottom Subdivision, Ppc Floorplan
- Potoma Plaza Community
- Property Manager
Amenities
- Common Area
- Party Room
- Laundry Facilities
- Community Storage Space
Recreation
Pet Policy
- No Pets Allowed
Security
- Front Desk in Lobby
- Carbon Monoxide Detectors
- Fire and Smoke Detector
Map
About The Potomac Plaza Co-op
Source: Bright MLS
MLS Number: DCDC2231082
- 2475 Virginia Ave NW Unit 200/201
- 2475 Virginia Ave NW Unit 917
- 2475 Virginia Ave NW Unit 223
- 2475 Virginia Ave NW Unit 621
- 2475 Virginia Ave NW Unit 618
- 2475 Virginia Ave NW Unit 828
- 2475 Virginia Ave NW Unit 627
- 2475 Virginia Ave NW Unit 925
- 2475 Virginia Ave NW Unit 321
- 2475 Virginia Ave NW Unit 921
- 2475 Virginia Ave NW Unit 721
- 2475 Virginia Ave NW Unit 103
- 2475 Virginia Ave NW Unit 728
- 2475 Virginia Ave NW Unit 930
- 730 24th St NW Unit 205
- 730 24th St NW Unit 321
- 730 24th St NW Unit 906/907
- 730 24th St NW Unit 612
- 2401 H St NW Unit 904
- 2510 Virginia Ave NW Unit 309-N
- 2475 Virginia Ave NW Unit 908
- 2475 Virginia Ave NW Unit 529
- 2475 Virginia Ave NW Unit 300
- 2475 Virginia Ave NW
- 730 24th St NW Unit 708
- 2401 H St NW Unit 201
- 825 New Hampshire Ave NW
- 2510 Virginia Ave NW Unit 307-N
- 2420 I St NW
- 2400 Virginia Ave NW
- 601 24th St NW Unit 306
- 601 24th St NW Unit 301
- 925 25th St NW
- 915 Hughes Mews NW
- 922 24th St NW
- 922 24th St NW Unit 318
- 922 24th St NW Unit 608
- 2601 Virginia Ave NW
- 940 24th St NW
- 940 25th St NW Unit 404-S
