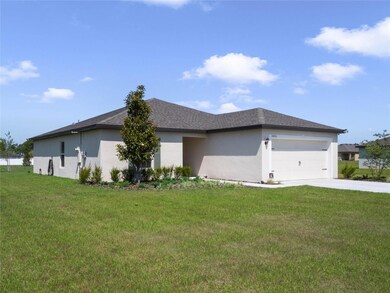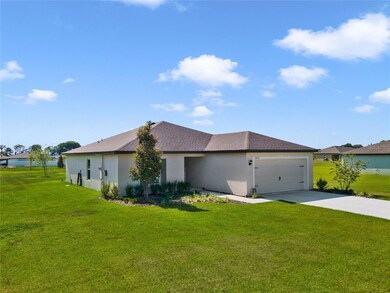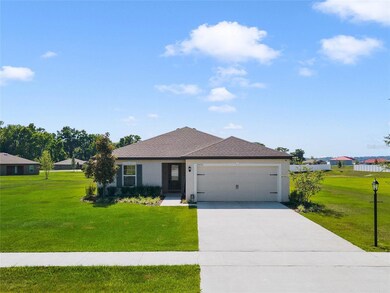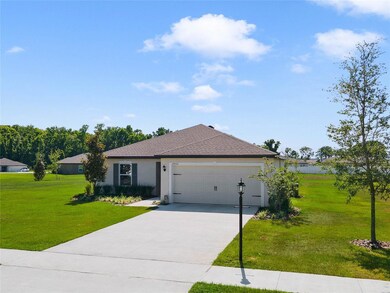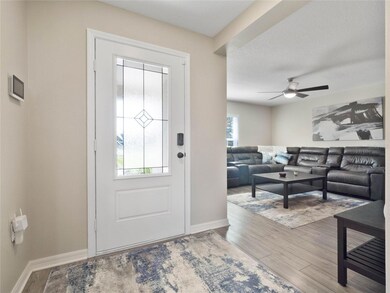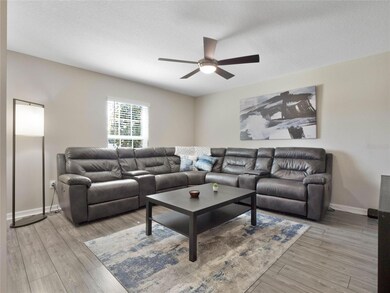
24751 Colina Verde Ct Astatula, FL 34705
Highlights
- Open Floorplan
- Main Floor Primary Bedroom
- Stone Countertops
- Traditional Architecture
- Great Room
- Covered patio or porch
About This Home
As of June 2024Welcome to your dream home in Astatula, FL! This immaculate 3-bedroom, 2-bathroom haven is a mere 8 months young and awaits its new owners with open arms. With 1540 square feet of living space, this residence offers a slice of paradise you won't want to miss.
Why wait to build when you can move in just in time for summer? Skip the hassle and delays of construction and start enjoying your new abode before the sun reaches its peak. Step inside and discover the luxury of extended tile flooring throughout the home, providing both elegance and durability and soft carpeting in the bedrooms.
Technology enthusiasts will delight in the fiber optic cable and SafeTouch security system, complete with owned cameras, motion sensors, video doorbell, and outdoor surveillance. And let's not forget the piece de resistance - a high-tech refrigerator, connected to Alexa, allowing you to simply knock to peek inside. Convenience meets innovation in every corner.
The oversized 21X18 garage boasts ample space to accommodate even large quad truck. Entertainment is a breeze with not one, not two, but three wall-mounted TVs - two 65-inch and one 55-inch - ensuring there's never a dull moment.
Indulge your culinary passions in the beautiful kitchen, featuring quartz countertops, 42-inch cabinets, and a spacious eat-in area. Every detail has been meticulously curated to elevate your living experience.
Step outside to your perfect backyard oasis, complete with a covered patio beckoning you to play games, envision your dream pool, or simply bask in the tranquil surroundings. The choice is yours to make every moment unforgettable.
And rest easy knowing that this home is still under the builder's warranty, offering peace of mind for years to come. Don't let this opportunity slip away - make this stunning residence yours today!
Last Agent to Sell the Property
HOMEVINE REALTY Brokerage Phone: 407-929-4632 License #3219164 Listed on: 04/27/2024
Home Details
Home Type
- Single Family
Est. Annual Taxes
- $613
Year Built
- Built in 2023
Lot Details
- 0.5 Acre Lot
- Cul-De-Sac
- Northeast Facing Home
- Irrigation
- Cleared Lot
- Landscaped with Trees
HOA Fees
- $175 Monthly HOA Fees
Parking
- 2 Car Attached Garage
- Garage Door Opener
- Driveway
Home Design
- Traditional Architecture
- Slab Foundation
- Shingle Roof
- Block Exterior
- Stucco
Interior Spaces
- 1,540 Sq Ft Home
- Open Floorplan
- Ceiling Fan
- Great Room
- Formal Dining Room
- Inside Utility
Kitchen
- Eat-In Kitchen
- Range<<rangeHoodToken>>
- <<microwave>>
- Dishwasher
- Stone Countertops
- Disposal
Flooring
- Carpet
- Ceramic Tile
Bedrooms and Bathrooms
- 3 Bedrooms
- Primary Bedroom on Main
- Split Bedroom Floorplan
- Walk-In Closet
- 2 Full Bathrooms
Laundry
- Laundry Room
- Dryer
Home Security
- Security System Owned
- Fire and Smoke Detector
Outdoor Features
- Covered patio or porch
Schools
- Astatula Elementary School
- Tavares Middle School
- Tavares High School
Utilities
- Central Heating and Cooling System
- Electric Water Heater
- 1 Septic Tank
- High Speed Internet
- Cable TV Available
Community Details
- Association fees include cable TV, internet
- Gwen Bohanna Association, Phone Number (800) 647-0055
- Built by LGI Homes
- Colina Del Lago Subdivision
Listing and Financial Details
- Visit Down Payment Resource Website
- Tax Lot 55
- Assessor Parcel Number 31-20-26-0100-000-05500
Ownership History
Purchase Details
Home Financials for this Owner
Home Financials are based on the most recent Mortgage that was taken out on this home.Purchase Details
Home Financials for this Owner
Home Financials are based on the most recent Mortgage that was taken out on this home.Similar Homes in Astatula, FL
Home Values in the Area
Average Home Value in this Area
Purchase History
| Date | Type | Sale Price | Title Company |
|---|---|---|---|
| Warranty Deed | $354,000 | Concierge Title Services | |
| Special Warranty Deed | $351,900 | Empower Title |
Mortgage History
| Date | Status | Loan Amount | Loan Type |
|---|---|---|---|
| Open | $347,588 | FHA | |
| Previous Owner | $280,000 | New Conventional |
Property History
| Date | Event | Price | Change | Sq Ft Price |
|---|---|---|---|---|
| 06/25/2024 06/25/24 | Sold | $354,000 | -0.8% | $230 / Sq Ft |
| 05/25/2024 05/25/24 | Pending | -- | -- | -- |
| 04/27/2024 04/27/24 | For Sale | $357,000 | +1.4% | $232 / Sq Ft |
| 10/16/2023 10/16/23 | Sold | $351,900 | 0.0% | $229 / Sq Ft |
| 09/19/2023 09/19/23 | For Sale | $351,900 | 0.0% | $229 / Sq Ft |
| 09/18/2023 09/18/23 | Pending | -- | -- | -- |
| 08/30/2023 08/30/23 | Pending | -- | -- | -- |
| 08/10/2023 08/10/23 | Price Changed | $351,900 | +0.3% | $229 / Sq Ft |
| 08/02/2023 08/02/23 | Price Changed | $350,900 | -1.4% | $228 / Sq Ft |
| 07/13/2023 07/13/23 | For Sale | $355,900 | -- | $231 / Sq Ft |
Tax History Compared to Growth
Tax History
| Year | Tax Paid | Tax Assessment Tax Assessment Total Assessment is a certain percentage of the fair market value that is determined by local assessors to be the total taxable value of land and additions on the property. | Land | Improvement |
|---|---|---|---|---|
| 2025 | -- | $317,405 | $80,000 | $237,405 |
| 2024 | -- | $317,405 | $80,000 | $237,405 |
| 2023 | -- | $30,000 | $30,000 | -- |
Agents Affiliated with this Home
-
Camille Ruiz
C
Seller's Agent in 2024
Camille Ruiz
HOMEVINE REALTY
(407) 929-4632
18 Total Sales
-
Troy Boss

Buyer's Agent in 2024
Troy Boss
LIFESTYLE INTERNATIONAL REALTY
(315) 335-4622
45 Total Sales
-
G
Seller's Agent in 2023
Gayle Van Wagenen
LGI REALTY- FLORIDA, LLC
-
Stellar Non-Member Agent
S
Buyer's Agent in 2023
Stellar Non-Member Agent
FL_MFRMLS
Map
Source: Stellar MLS
MLS Number: G5081371
APN: 31-20-26-0100-000-05500
- 25133 Huckleberry Way
- 25124 Huckleberry Way
- 12835 Del Lago Dr
- 12952 Del Lago Dr
- 25156 Buttonwood Dr Unit 126
- TBD Monroe St
- 13311 Midway Ave
- 0 Fair St
- 24912 Jefferson St
- 0 Florida Ave Unit MFRO6249746
- 0 Florida Ave Unit MFRO6249315
- 13208 Massachusetts Ave
- 0 Adams Unit MFRG5098014
- 13137 Kansas Ave
- 13450 Leaping Water Way
- 13430 Leaping Water Way
- 13458 Leaping Water Way
- 13442 Leaping Water Way
- 13438 Leaping Water Way
- 13474 Leaping Water Way

