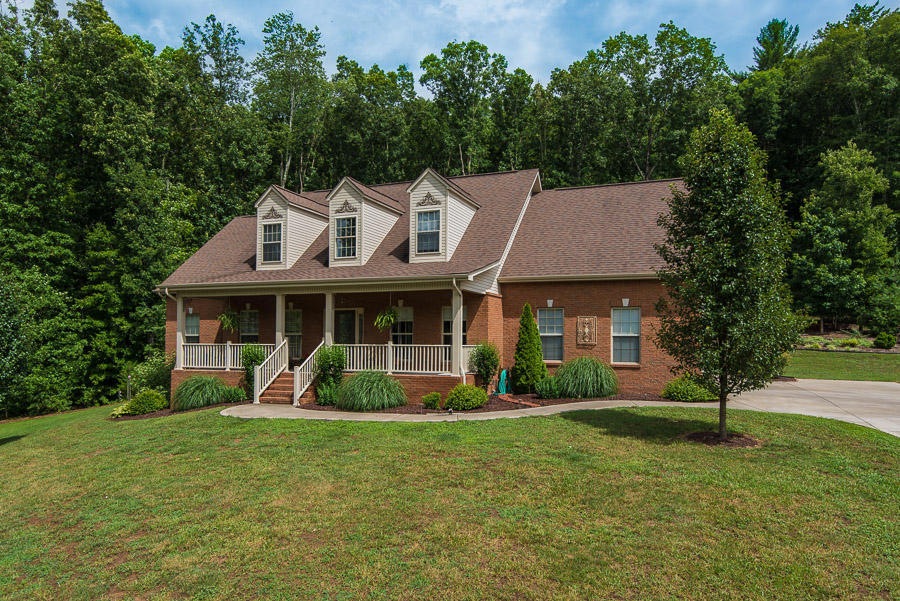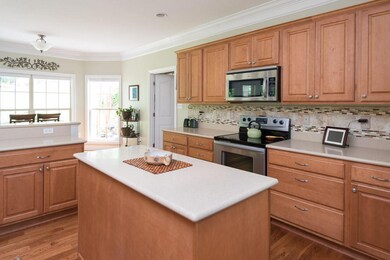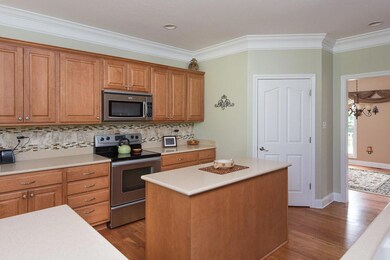
248 Andorra Ln Clinton, TN 37716
South Clinton NeighborhoodHighlights
- View of Trees or Woods
- Cape Cod Architecture
- Cathedral Ceiling
- 1.23 Acre Lot
- Deck
- Wood Flooring
About This Home
As of October 2015Meticulously kept home is just the beginning. Located in Clinton, this home is 10 minutes to Oak Ridge, 20 minutes to Turkey Creek, in a quiet one street neighborhood. Wood flooring, new carpet down, 9 ft. ceilings on the main as well as the master suite. Office on main could be used as a bedroom. Upstairs 2 bedrooms, full bathroom and an alcove landing, could be a used as a reading nook. Bonus room adds extra living area upstairs. Heated, aired and carpeted storage room upstairs for any delicate items, as well as an outside storage building. Outside relax on a covered porch, overlooking the 1.23 acre lot. Current owners have observed wild turkeys, deer and an array of birds. This secluded beauty is a must see! Owners have maintained service records. Could be handicap friendly.
Last Agent to Sell the Property
Diane Hawkins
Weichert REALTORS Advantage Plus License #325296 Listed on: 07/03/2015
Last Buyer's Agent
Tammy Garber
Realty Executives Associates
Home Details
Home Type
- Single Family
Est. Annual Taxes
- $2,382
Year Built
- Built in 2006
Lot Details
- 1.23 Acre Lot
- Cul-De-Sac
- Irregular Lot
- Lot Has A Rolling Slope
HOA Fees
- $17 Monthly HOA Fees
Parking
- 2 Car Attached Garage
- Parking Available
- Side or Rear Entrance to Parking
- Garage Door Opener
Property Views
- Woods
- Countryside Views
- Forest
Home Design
- Cape Cod Architecture
- Brick Exterior Construction
Interior Spaces
- 3,283 Sq Ft Home
- Tray Ceiling
- Cathedral Ceiling
- Ceiling Fan
- Ventless Fireplace
- Gas Log Fireplace
- Vinyl Clad Windows
- Bay Window
- Great Room
- Breakfast Room
- Formal Dining Room
- Bonus Room
- Storage Room
- Crawl Space
Kitchen
- Eat-In Kitchen
- Breakfast Bar
- <<selfCleaningOvenToken>>
- <<microwave>>
- Dishwasher
- Kitchen Island
- Disposal
Flooring
- Wood
- Carpet
- Tile
Bedrooms and Bathrooms
- 3 Bedrooms
- Primary Bedroom on Main
- Walk-In Closet
- 3 Full Bathrooms
- <<bathWithWhirlpoolToken>>
- Walk-in Shower
Laundry
- Laundry Room
- Washer and Dryer Hookup
Home Security
- Home Security System
- Fire and Smoke Detector
Accessible Home Design
- Handicap Accessible
Outdoor Features
- Deck
- Covered patio or porch
- Outdoor Storage
- Storage Shed
Utilities
- Zoned Heating and Cooling System
- Heating unit installed on the ceiling
- Heating System Uses Natural Gas
Community Details
- Emory Woods Subdivision
- Mandatory home owners association
Listing and Financial Details
- Assessor Parcel Number 095 040.25
- Tax Block 1
Ownership History
Purchase Details
Home Financials for this Owner
Home Financials are based on the most recent Mortgage that was taken out on this home.Purchase Details
Home Financials for this Owner
Home Financials are based on the most recent Mortgage that was taken out on this home.Purchase Details
Home Financials for this Owner
Home Financials are based on the most recent Mortgage that was taken out on this home.Purchase Details
Home Financials for this Owner
Home Financials are based on the most recent Mortgage that was taken out on this home.Purchase Details
Home Financials for this Owner
Home Financials are based on the most recent Mortgage that was taken out on this home.Purchase Details
Purchase Details
Similar Homes in Clinton, TN
Home Values in the Area
Average Home Value in this Area
Purchase History
| Date | Type | Sale Price | Title Company |
|---|---|---|---|
| Warranty Deed | $333,000 | -- | |
| Warranty Deed | $333,000 | -- | |
| Warranty Deed | $303,000 | -- | |
| Deed | $325,000 | -- | |
| Deed | $34,650 | -- | |
| Warranty Deed | $149,600 | -- | |
| Warranty Deed | $7,500 | -- |
Mortgage History
| Date | Status | Loan Amount | Loan Type |
|---|---|---|---|
| Open | $144,900 | VA | |
| Open | $323,951 | VA | |
| Closed | $323,951 | No Value Available | |
| Closed | $343,989 | FHA | |
| Closed | $343,989 | VA | |
| Previous Owner | $242,400 | Commercial | |
| Previous Owner | $299,812 | No Value Available | |
| Previous Owner | $297,000 | No Value Available |
Property History
| Date | Event | Price | Change | Sq Ft Price |
|---|---|---|---|---|
| 10/29/2015 10/29/15 | Sold | $333,000 | +9.9% | $101 / Sq Ft |
| 07/03/2012 07/03/12 | Sold | $303,000 | -- | $82 / Sq Ft |
Tax History Compared to Growth
Tax History
| Year | Tax Paid | Tax Assessment Tax Assessment Total Assessment is a certain percentage of the fair market value that is determined by local assessors to be the total taxable value of land and additions on the property. | Land | Improvement |
|---|---|---|---|---|
| 2024 | $2,382 | $90,600 | $9,000 | $81,600 |
| 2023 | $2,382 | $90,600 | $0 | $0 |
| 2022 | $2,382 | $90,600 | $9,000 | $81,600 |
| 2021 | $2,382 | $90,600 | $9,000 | $81,600 |
| 2020 | $2,200 | $90,600 | $9,000 | $81,600 |
| 2019 | $2,279 | $78,850 | $9,000 | $69,850 |
| 2018 | $2,200 | $78,850 | $9,000 | $69,850 |
| 2017 | $2,200 | $78,850 | $9,000 | $69,850 |
| 2016 | $2,200 | $78,850 | $9,000 | $69,850 |
| 2015 | -- | $78,850 | $9,000 | $69,850 |
| 2014 | -- | $78,850 | $9,000 | $69,850 |
| 2013 | -- | $80,150 | $0 | $0 |
Agents Affiliated with this Home
-
D
Seller's Agent in 2015
Diane Hawkins
Weichert REALTORS Advantage Plus
-
T
Buyer's Agent in 2015
Tammy Garber
Realty Executives Associates
-
Laura Toole

Seller's Agent in 2012
Laura Toole
Prestigious Properties
(865) 315-4027
33 Total Sales
-
Peggy Hanrahan
P
Buyer's Agent in 2012
Peggy Hanrahan
Realty Center
1 in this area
104 Total Sales
-
Jeremy Saum
J
Buyer's Agent in 2012
Jeremy Saum
Keller Williams Realty
(423) 551-3948
82 Total Sales
Map
Source: East Tennessee REALTORS® MLS
MLS Number: 931953
APN: 095-040.45
- 219 Bunch Ln
- 243 Bunch Ln
- 39 Apple Tree Dr
- 0 Bunch Ln
- 0 St James Ln Unit 1303175
- 0 St James Ln Unit 1293775
- 0 St James Ln Unit 1293774
- 3275 W Wolf Valley Rd
- 12 Rivers Run Way
- 192 Johnson Cir
- 48 Riverside Dr
- 3227 W Wolf Valley Rd
- 372 Walnut Valley Rd
- 3225 W Wolf Valley Rd
- 10 Rockingham Rd
- 57 Riverview Dr
- 321 Walnut Valley Rd
- 3167 W Wolf Valley Rd
- 109 Balsam Rd
- 87 Royal Troon Cir






