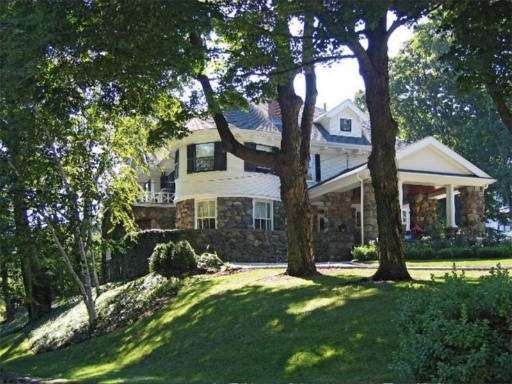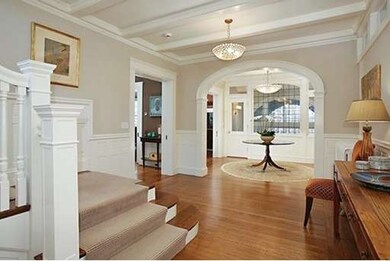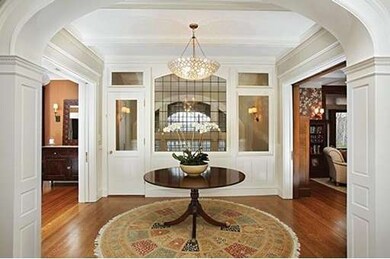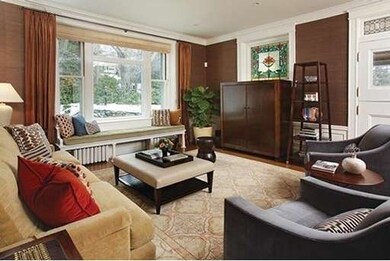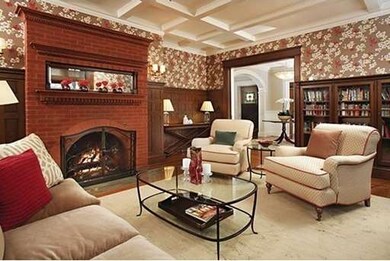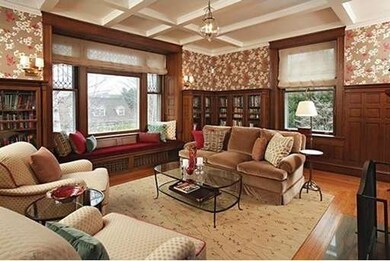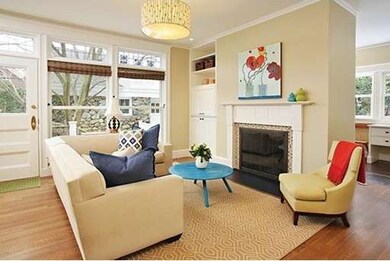
248 Buckminster Rd Brookline, MA 02445
Brookline Village NeighborhoodAbout This Home
As of July 2022Situated in one of Brookline's extraordinary locations, Fisher Hill, this exquisite seven bedroom, four full and two half-bathroom residence encompasses over 7,300 square feet of living space. It offers a magnificent blend of period detail combined with a high-end renovation that captures the original elegance while introducing contemporary materials and upscale, modern spaces. Architectural details include eight fireplaces, crown moldings, high ceilings, a gracious foyer, and lovely porches. The kitchen is state-of-the-art and the other main rooms are grand in style yet are suitable for both formal and informal entertaining. Set high on a corner lot, the property has wonderful outdoor space and includes a carriage house. The garage can accommodate parking for four cars.
Last Agent to Sell the Property
Hammond Residential Real Estate Listed on: 04/07/2015

Last Buyer's Agent
Hannah Driscoll
Redfin Corp. License #449592112
Home Details
Home Type
Single Family
Est. Annual Taxes
$62,335
Year Built
1920
Lot Details
0
Listing Details
- Lot Description: Paved Drive
- Other Agent: 1.00
- Special Features: None
- Property Sub Type: Detached
- Year Built: 1920
Interior Features
- Fireplaces: 8
- Has Basement: Yes
- Fireplaces: 8
- Primary Bathroom: Yes
- Number of Rooms: 16
- Amenities: Public Transportation, Shopping, Swimming Pool, Park, Medical Facility, Highway Access, House of Worship, Public School, T-Station
- Flooring: Wood
- Basement: Full
- Bedroom 2: Second Floor, 22X15
- Bedroom 3: Second Floor, 13X12
- Bedroom 4: Second Floor, 25X14
- Bedroom 5: Third Floor, 14X12
- Bathroom #1: First Floor
- Bathroom #2: Third Floor
- Bathroom #3: Second Floor
- Kitchen: First Floor, 20X14
- Laundry Room: Second Floor
- Living Room: First Floor, 21X16
- Master Bedroom: Second Floor, 22X17
- Master Bedroom Description: Bathroom - Full, Fireplace, Dressing Room
- Dining Room: First Floor, 20X16
- Family Room: First Floor, 19X16
Exterior Features
- Roof: Asphalt/Fiberglass Shingles
- Construction: Brick
- Exterior: Shingles
- Exterior Features: Porch, Deck, Patio
- Foundation: Fieldstone
Garage/Parking
- Garage Parking: Detached
- Garage Spaces: 4
- Parking: Off-Street
- Parking Spaces: 8
Utilities
- Cooling: Central Air
- Heating: Hot Water Baseboard, Gas
- Hot Water: Natural Gas
Schools
- Elementary School: Runkle
- High School: Brookline High
Lot Info
- Assessor Parcel Number: B:248 L:0001 S:0000
Ownership History
Purchase Details
Home Financials for this Owner
Home Financials are based on the most recent Mortgage that was taken out on this home.Purchase Details
Purchase Details
Home Financials for this Owner
Home Financials are based on the most recent Mortgage that was taken out on this home.Purchase Details
Home Financials for this Owner
Home Financials are based on the most recent Mortgage that was taken out on this home.Similar Homes in Brookline, MA
Home Values in the Area
Average Home Value in this Area
Purchase History
| Date | Type | Sale Price | Title Company |
|---|---|---|---|
| Not Resolvable | $4,750,000 | -- | |
| Deed | $3,550,000 | -- | |
| Deed | $1,025,000 | -- | |
| Deed | $875,000 | -- |
Mortgage History
| Date | Status | Loan Amount | Loan Type |
|---|---|---|---|
| Open | $2,997,500 | Purchase Money Mortgage | |
| Closed | $3,562,500 | Purchase Money Mortgage | |
| Closed | $1,600,000 | No Value Available | |
| Previous Owner | $500,000 | No Value Available | |
| Previous Owner | $500,000 | No Value Available | |
| Previous Owner | $1,620,000 | No Value Available | |
| Previous Owner | $1,620,000 | No Value Available | |
| Previous Owner | $75,000 | No Value Available | |
| Previous Owner | $650,000 | Purchase Money Mortgage | |
| Previous Owner | $612,500 | Purchase Money Mortgage |
Property History
| Date | Event | Price | Change | Sq Ft Price |
|---|---|---|---|---|
| 07/14/2022 07/14/22 | Sold | $5,995,000 | 0.0% | $776 / Sq Ft |
| 06/06/2022 06/06/22 | Pending | -- | -- | -- |
| 05/31/2022 05/31/22 | For Sale | $5,995,000 | +26.2% | $776 / Sq Ft |
| 07/15/2015 07/15/15 | Sold | $4,750,000 | +5.6% | $645 / Sq Ft |
| 04/10/2015 04/10/15 | Pending | -- | -- | -- |
| 04/07/2015 04/07/15 | For Sale | $4,500,000 | -- | $611 / Sq Ft |
Tax History Compared to Growth
Tax History
| Year | Tax Paid | Tax Assessment Tax Assessment Total Assessment is a certain percentage of the fair market value that is determined by local assessors to be the total taxable value of land and additions on the property. | Land | Improvement |
|---|---|---|---|---|
| 2025 | $62,335 | $6,315,600 | $2,072,800 | $4,242,800 |
| 2024 | $59,556 | $6,095,800 | $1,993,000 | $4,102,800 |
| 2023 | $54,393 | $5,455,700 | $1,423,900 | $4,031,800 |
| 2022 | $52,946 | $5,195,900 | $1,356,100 | $3,839,800 |
| 2021 | $48,961 | $4,996,000 | $1,303,900 | $3,692,100 |
| 2020 | $45,661 | $4,831,800 | $1,185,300 | $3,646,500 |
| 2019 | $43,119 | $4,601,800 | $1,128,900 | $3,472,900 |
| 2018 | $43,600 | $4,608,900 | $1,155,500 | $3,453,400 |
| 2017 | $42,958 | $4,348,000 | $1,090,100 | $3,257,900 |
| 2016 | $42,342 | $4,063,500 | $1,018,700 | $3,044,800 |
| 2015 | $40,449 | $3,787,400 | $952,100 | $2,835,300 |
| 2014 | $42,572 | $3,737,700 | $865,600 | $2,872,100 |
Agents Affiliated with this Home
-
Mona and Shari Wiener

Seller's Agent in 2022
Mona and Shari Wiener
Hammond Residential Real Estate
(617) 731-4644
11 in this area
119 Total Sales
-
Hilary Maddox Team
H
Buyer's Agent in 2022
Hilary Maddox Team
Compass
(617) 752-6845
9 in this area
50 Total Sales
-
H
Buyer's Agent in 2015
Hannah Driscoll
Redfin Corp.
Map
Source: MLS Property Information Network (MLS PIN)
MLS Number: 71812720
APN: BROO-000248-000001
- 311 Clark Rd
- 333 Clark Rd
- 120 Seaver St Unit A103
- 120 Seaver St Unit C304
- 120 Seaver St Unit C-102
- 120 Beaconsfield Rd Unit T-1
- 94 Beaconsfield Rd Unit 201
- 9 Willard Rd
- 24 Dean Rd Unit 3
- 324 Tappan St Unit 2
- 324 Tappan St Unit 1
- 33 Leicester St
- 1731 Beacon St Unit 621
- 321 Tappan St Unit 1
- 179 Rawson Rd Unit 2
- 1800 Beacon St
- 364 Tappan St Unit 3
- 16 Warwick Rd Unit 2
- 1856 Beacon St Unit 2D
- 1874 Beacon St Unit 3
