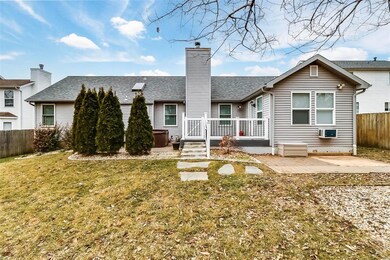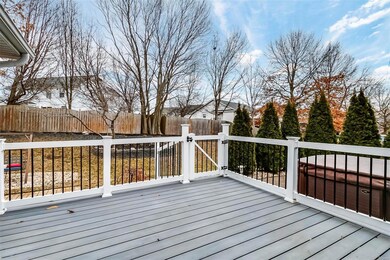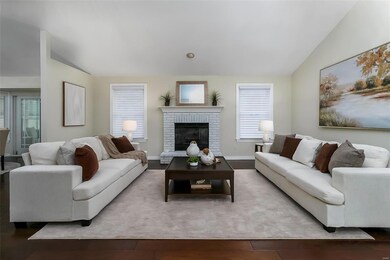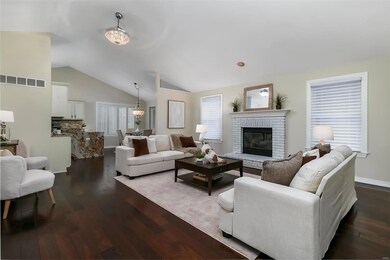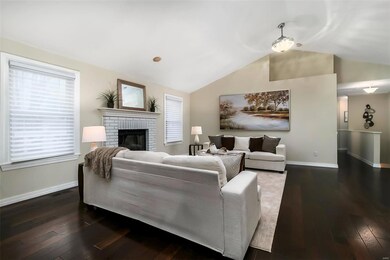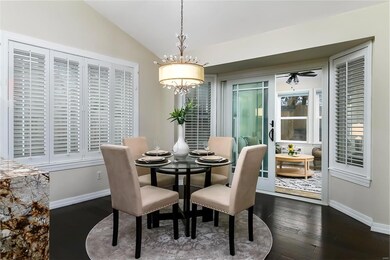
248 Cherrywood Parc Dr O Fallon, MO 63368
Highlights
- Center Hall Plan
- Recreation Room
- Traditional Architecture
- Emge Elementary School Rated A
- Vaulted Ceiling
- Wood Flooring
About This Home
As of March 2025Gorgeous 3-bedroom, 2.5-bathroom home in O'Fallon! This home boasts hardwood flooring, vaulted ceilings and fresh paint throughout the main level. The spacious family room features a gas-burning fireplace! The kitchen features stainless-steel appliances, granite countertops and pantry. The home also boasts a picturesque sunroom, perfect for your morning cup of coffee! The spacious owners-bedroom suite also features a vaulted ceiling and large walk-in closet. The owners-bathroom comes complete with a roomy shower, walk-in jacuzzi bathtub and double sinks! The main level also features 2 additional spacious bedrooms. The finished lower level features a large great room and recreation room. The fenced-in backyard boasts a composite deck, perfect for entertaining! This one won't last long!
Last Agent to Sell the Property
Show-Me Realty Associates License #2001027709 Listed on: 02/11/2025
Home Details
Home Type
- Single Family
Est. Annual Taxes
- $4,334
Year Built
- Built in 1998
Lot Details
- 8,712 Sq Ft Lot
- Lot Dimensions are 70x125
- Wood Fence
HOA Fees
- $6 Monthly HOA Fees
Parking
- 2 Car Attached Garage
- Garage Door Opener
- Driveway
Home Design
- Traditional Architecture
- Brick Veneer
- Vinyl Siding
Interior Spaces
- 1-Story Property
- Vaulted Ceiling
- Gas Fireplace
- Insulated Windows
- Six Panel Doors
- Center Hall Plan
- Great Room
- Family Room
- Breakfast Room
- Recreation Room
- Sun or Florida Room
- Partially Finished Basement
- Finished Basement Bathroom
Kitchen
- <<microwave>>
- Dishwasher
- Disposal
Flooring
- Wood
- Laminate
- Vinyl
Bedrooms and Bathrooms
- 3 Bedrooms
Schools
- Emge Elem. Elementary School
- Ft. Zumwalt South Middle School
- Ft. Zumwalt South High School
Utilities
- Forced Air Heating System
Listing and Financial Details
- Assessor Parcel Number 2-0066-7910-00-0104.0000000
Community Details
Recreation
- Recreational Area
Ownership History
Purchase Details
Home Financials for this Owner
Home Financials are based on the most recent Mortgage that was taken out on this home.Purchase Details
Purchase Details
Home Financials for this Owner
Home Financials are based on the most recent Mortgage that was taken out on this home.Purchase Details
Home Financials for this Owner
Home Financials are based on the most recent Mortgage that was taken out on this home.Purchase Details
Home Financials for this Owner
Home Financials are based on the most recent Mortgage that was taken out on this home.Similar Homes in the area
Home Values in the Area
Average Home Value in this Area
Purchase History
| Date | Type | Sale Price | Title Company |
|---|---|---|---|
| Warranty Deed | -- | None Listed On Document | |
| Warranty Deed | $239,900 | None Available | |
| Warranty Deed | $188,750 | Enterprise Land Title Co Inc | |
| Interfamily Deed Transfer | -- | -- | |
| Warranty Deed | -- | -- |
Mortgage History
| Date | Status | Loan Amount | Loan Type |
|---|---|---|---|
| Open | $388,000 | New Conventional | |
| Previous Owner | $237,600 | Credit Line Revolving | |
| Previous Owner | $143,500 | New Conventional | |
| Previous Owner | $151,200 | Purchase Money Mortgage | |
| Previous Owner | $121,800 | Purchase Money Mortgage | |
| Previous Owner | $134,640 | VA |
Property History
| Date | Event | Price | Change | Sq Ft Price |
|---|---|---|---|---|
| 03/05/2025 03/05/25 | Sold | -- | -- | -- |
| 02/14/2025 02/14/25 | Pending | -- | -- | -- |
| 02/11/2025 02/11/25 | For Sale | $375,000 | -- | $115 / Sq Ft |
Tax History Compared to Growth
Tax History
| Year | Tax Paid | Tax Assessment Tax Assessment Total Assessment is a certain percentage of the fair market value that is determined by local assessors to be the total taxable value of land and additions on the property. | Land | Improvement |
|---|---|---|---|---|
| 2023 | $4,336 | $65,592 | $0 | $0 |
| 2022 | $3,443 | $48,371 | $0 | $0 |
| 2021 | $3,446 | $48,371 | $0 | $0 |
| 2020 | $3,159 | $42,937 | $0 | $0 |
| 2019 | $3,166 | $42,937 | $0 | $0 |
| 2018 | $2,849 | $36,855 | $0 | $0 |
| 2017 | $2,811 | $36,855 | $0 | $0 |
| 2016 | $2,529 | $33,030 | $0 | $0 |
| 2015 | $2,352 | $33,030 | $0 | $0 |
| 2014 | $2,322 | $32,074 | $0 | $0 |
Agents Affiliated with this Home
-
Robert White

Seller's Agent in 2025
Robert White
Show-Me Realty Associates
(636) 541-4033
18 in this area
108 Total Sales
-
Amy Gwin

Buyer's Agent in 2025
Amy Gwin
Coldwell Banker Realty - Gundaker
(314) 917-7419
7 in this area
44 Total Sales
Map
Source: MARIS MLS
MLS Number: MIS25003401
APN: 2-0066-7910-00-0104.0000000
- 2668 Breckenridge Cir
- 1931 Brothers Ct
- 182 Cherrywood Parc Dr
- 269 Sassafras Parc Dr
- 7 Park City Ct
- 57 Loganberry Ct
- 367 Shamrock St
- 361 Shamrock St
- 34 Lace Bark Ct
- 3 Pearview Ct
- 2 Pearview Ct
- 1 Calumet Meadows Ct
- 224 Fairgate Dr Unit 60A
- 26 Patriarch Ct
- 7 Babble Creek Ct
- 40 Huntgate Dr
- 104 Wild Winds Dr
- 105 Royallmanor Ln
- 6 Greenbriar Moors Ct
- 1147 Spring Orchard Dr

