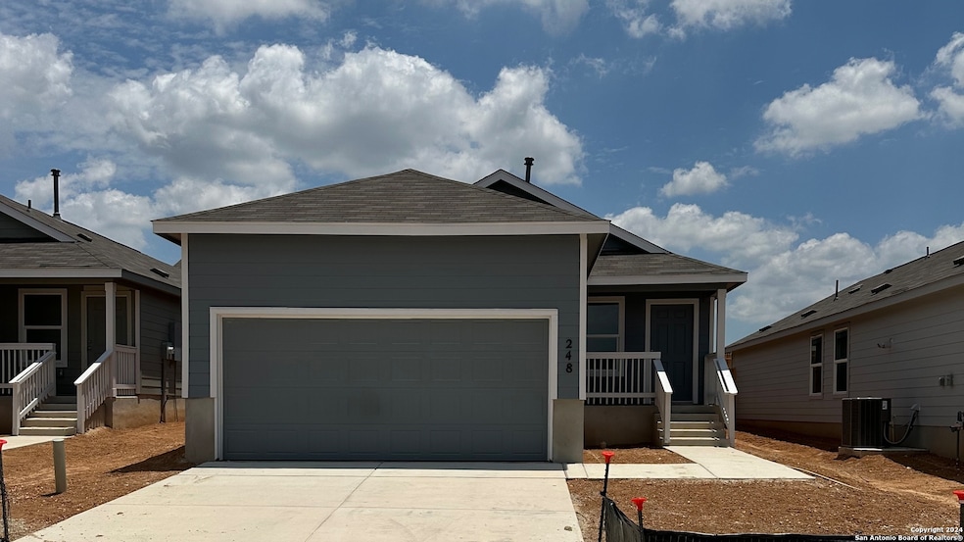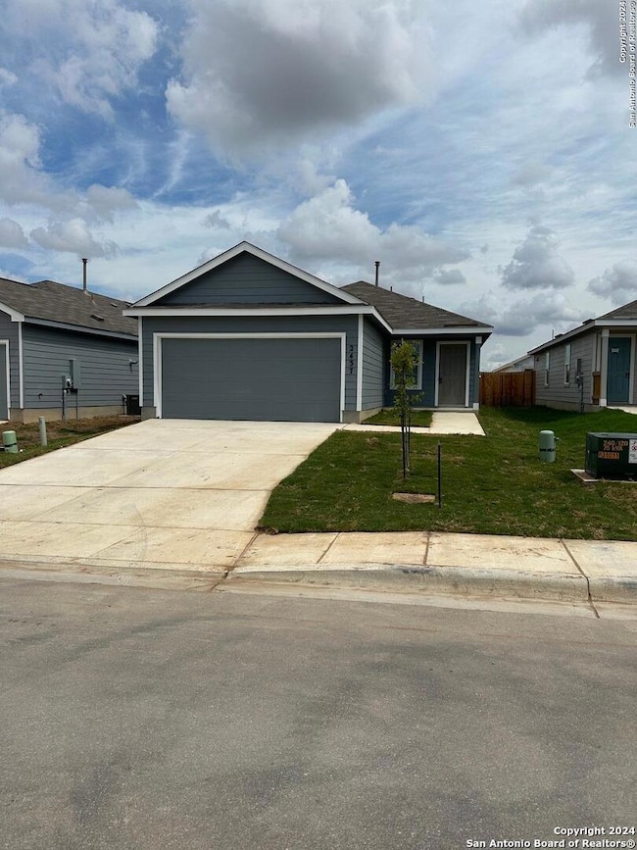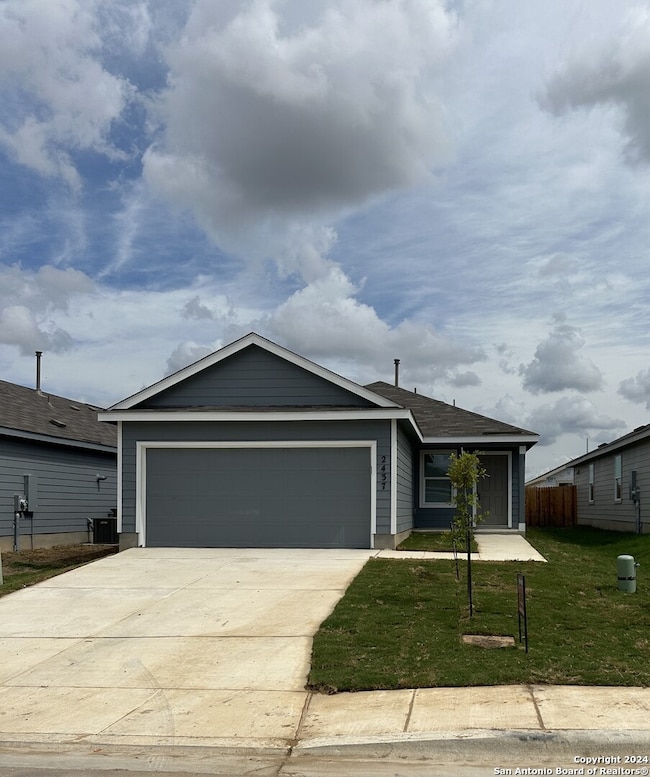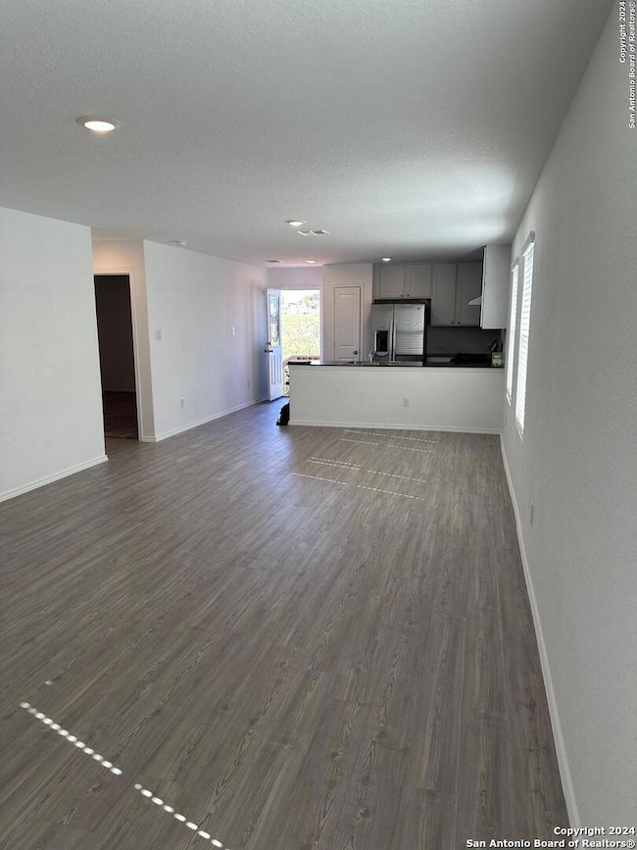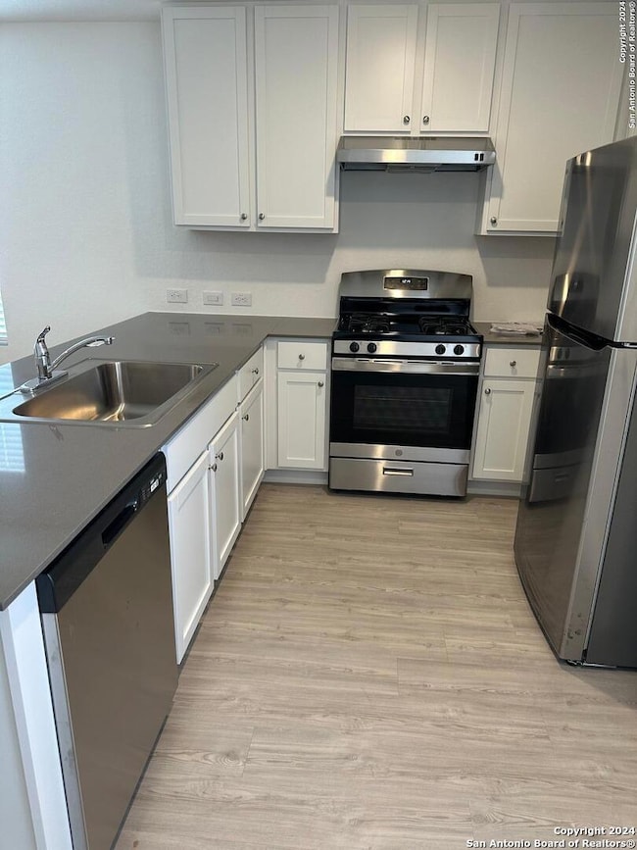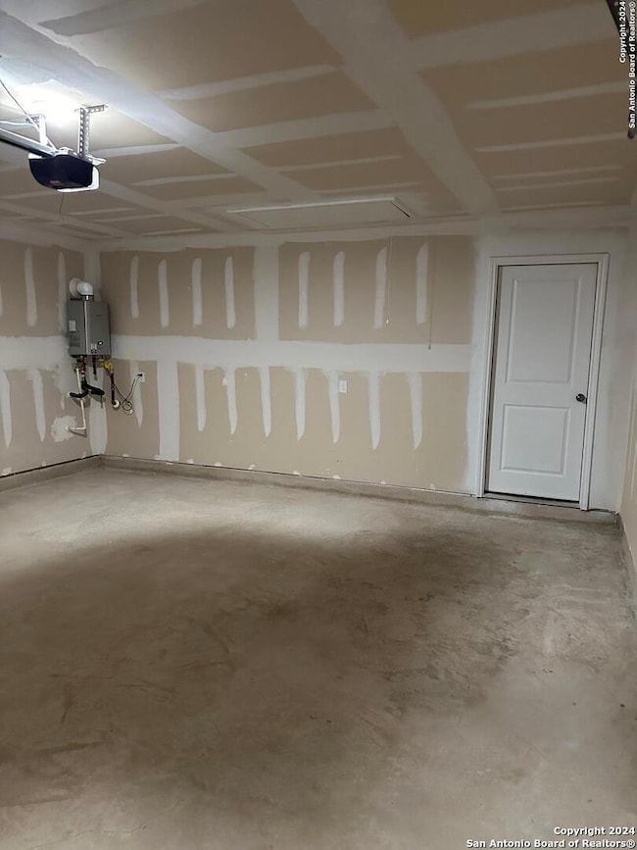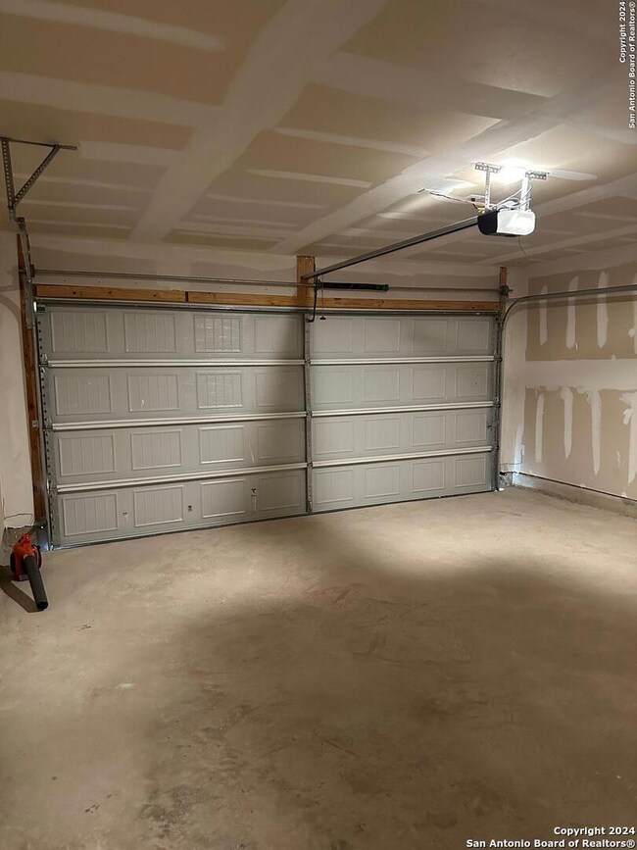248 Kayden Ct Marion, TX 78124
Cibolo NeighborhoodHighlights
- Double Pane Windows
- Walk-In Closet
- Programmable Thermostat
- Dobie J High School Rated A-
- Tankless Water Heater
- Central Heating and Cooling System
About This Home
*Rhino $0 Security Deposit program available!* New Build 2024 construction in Grace Valley subdivision! Home has 2Inch interior blinds, ceiling fans, refrigerator, sprinkler system, garage door opener, sod front and backyard. This single-story home has a classic layout. The front door leads to a foyer with a laundry room attached, while down the hall is the open concept living area with a family room, dining room, kitchen and refrigerator included. Adjacent are three bedrooms, including the owner's suite, which features a walk-in closet and full bathroom. Located in the laidback city of Marion, TX, Grace Valley is a masterplan community features a peaceful, rural atmosphere with easy access to local attractions. Situated off Engle Rd. just south of I-35. Grace Valley residents may enjoy convenient access to Randolph Airforce Base, city parks, Cibolo/Shertz schools and shopping Centers. Credit/Rental history must be in good standing. ESA/Service animals only.
Listing Agent
William Gibbs
Hecht Real Estate Group Listed on: 10/08/2024
Home Details
Home Type
- Single Family
Year Built
- Built in 2024
Parking
- 2 Car Garage
Home Design
- Slab Foundation
- Composition Roof
- Vinyl Siding
- Radiant Barrier
Interior Spaces
- 1,440 Sq Ft Home
- 1-Story Property
- Double Pane Windows
- Low Emissivity Windows
- Window Treatments
- Washer Hookup
Kitchen
- Built-In Self-Cleaning Oven
- Stove
- Dishwasher
- Disposal
Flooring
- Carpet
- Vinyl
Bedrooms and Bathrooms
- 3 Bedrooms
- Walk-In Closet
- 2 Full Bathrooms
Eco-Friendly Details
- ENERGY STAR Qualified Equipment
Schools
- Sippel Elementary School
- Dobie J Middle School
- Byron Stee High School
Utilities
- Central Heating and Cooling System
- Heating System Uses Natural Gas
- Programmable Thermostat
- Tankless Water Heater
Community Details
- Built by Lennar
- Grace Valley Subdivision
Listing and Financial Details
- Seller Concessions Offered
Map
Source: San Antonio Board of REALTORS®
MLS Number: 1814666
- 437 Payton Place
- 433 Payton Place
- 417 Payton Place
- 425 Payton Place
- 449 Payton Place
- 610 Kayden Ct
- 518 Kayden Ct
- 534 Kayden Ct
- 542 Kayden Ct
- 606 Kayden Ct
- 538 Kayden Ct
- 530 Kayden Ct
- 526 Kayden Ct
- 252 Prairie Vista
- 108 Sleepy Trail
- 717 Morgan Run
- 206 Hanover Place
- 129 Enchanted View
- 109 Cowboy Trail
- 412 Morgan Run
