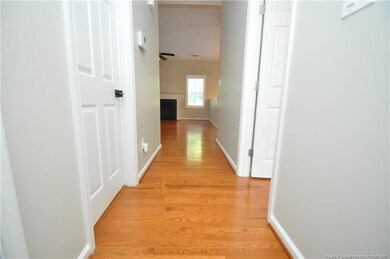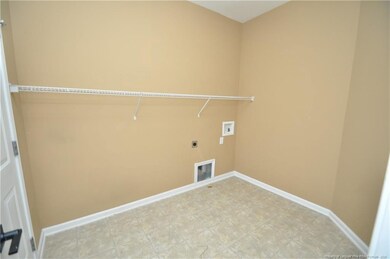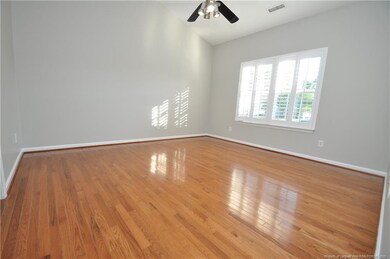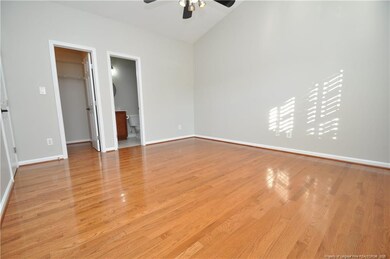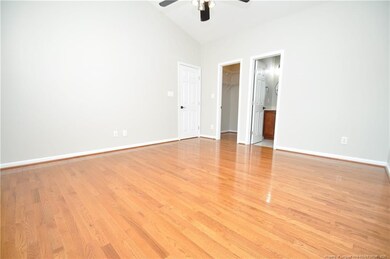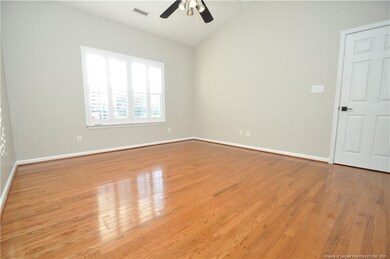248 N Honey Springs Ave Fuquay Varina, NC 27526
Highlights
- Open Floorplan
- Cathedral Ceiling
- 1 Fireplace
- Deck
- Wood Flooring
- No HOA
About This Home
If you've been looking for an immaculate & affordable ranch style home; look no further! 248 N. Honey Springs Avenue checks off those boxes & more. The foyer leads to a gorgeous, open-concept living area anchored around a spacious, 15x14 family rm with a vaulted ceiling, hardwoods, double picture windows & a cozy fireplace. The kitchen showcases beautiful maple cabinetry as well as solid surface counters, a double door pantry & sleek stainless appliances. Be sure to visit the freshly-stained 16x16 rear deck overlooking a serene, fenced-in backyard. This property boasts a desirable "split bedroom" floorplan with the primary bedroom on the right side, & bedrooms #2/#3 on the other side. The primary bedroom measures a generous 14x13 & features hardwood floors, double picture windows, a vaulted ceiling with ceiling fan, a walk-in closet & an en-suite bathroom that includes a marble-topped maple vanity, updated mirror & faucet, & a custom, walk-in shower with a bench, double shampoo shelves, a rainfall shower head & a removable shower wand. Bedrooms #2/#3 are also spacious & enjoy easy access to a full hall bathroom.
Listing Agent
SCHAMBS PROPERTY MANAGEMENT GROUP, INC. License #229285 Listed on: 06/27/2025
Home Details
Home Type
- Single Family
Est. Annual Taxes
- $2,738
Year Built
- Built in 2005
Lot Details
- Fenced Yard
- Fenced
Parking
- 2 Car Attached Garage
Home Design
- Vinyl Siding
Interior Spaces
- 1,200 Sq Ft Home
- 1-Story Property
- Open Floorplan
- Cathedral Ceiling
- Ceiling Fan
- 1 Fireplace
- Insulated Windows
- Blinds
- Entrance Foyer
- Storage
- Crawl Space
- Fire and Smoke Detector
Kitchen
- Eat-In Kitchen
- <<microwave>>
- Dishwasher
Flooring
- Wood
- Carpet
- Tile
- Vinyl
Bedrooms and Bathrooms
- 3 Bedrooms
- Walk-In Closet
- 2 Full Bathrooms
- <<tubWithShowerToken>>
- Walk-in Shower
Laundry
- Laundry on main level
- Washer and Dryer
Outdoor Features
- Deck
- Front Porch
Schools
- Wake County Schools Middle School
- Wake County Schools High School
Listing and Financial Details
- Security Deposit $1,845
- Property Available on 6/27/25
Community Details
Overview
- No Home Owners Association
- Willow Creek Subdivision
Pet Policy
- No Pets Allowed
Map
Source: Doorify MLS
MLS Number: LP746968
APN: 0676.01-18-6577-000
- 228 Honeywell Way
- 1905 Old Bramble Ln
- 1905 Old Bramble Ln Unit 4
- 1817 Old Branble Ln
- 213 N Weststone Blvd
- 1728 E Honey Springs Ave
- 205 Willow Weald Ct
- 1724 E Ridge Heights Dr
- 1612 Old Bramble Ln
- 1633 Lakestone Village Ln
- 3037 Willow Ranch Dr
- 1201 Mill Valley Rd
- 1643 Southcross St
- 209 S Harrison Place Ln
- 2521 Heathland Farm Dr
- 1909 Fishamble St Unit 16
- 1912 Fishamble St Unit 20
- 2030 Fishamble St
- 1909 Fishamble St
- 2030 Fishamble St
- 232 N Honey Springs Ave
- 248 N Weststone Blvd
- 236 Purple Leaf Rd
- 149 N Honey Springs Ave
- 224 N Fuquay Springs Ave
- 2944 Lake Barkley Way
- 412 Acerno Dr
- 320 Wilbur Lake Dr
- 301 Wilbur Lake Dr
- 823 Kensley Grove Ln
- 2110 Cinema Dr
- 1453 Cairo Way
- 2700 Whakatane Ln
- 15000 Penmon Dr
- 223 Parker Station Ave
- 940 Robbie Jackson Ln
- 3922 Well Fleet Dr Unit 51
- 913 Robbie Jackson Ln
- 1606 Hayesville Dr
- 421 Parker Station Ave

