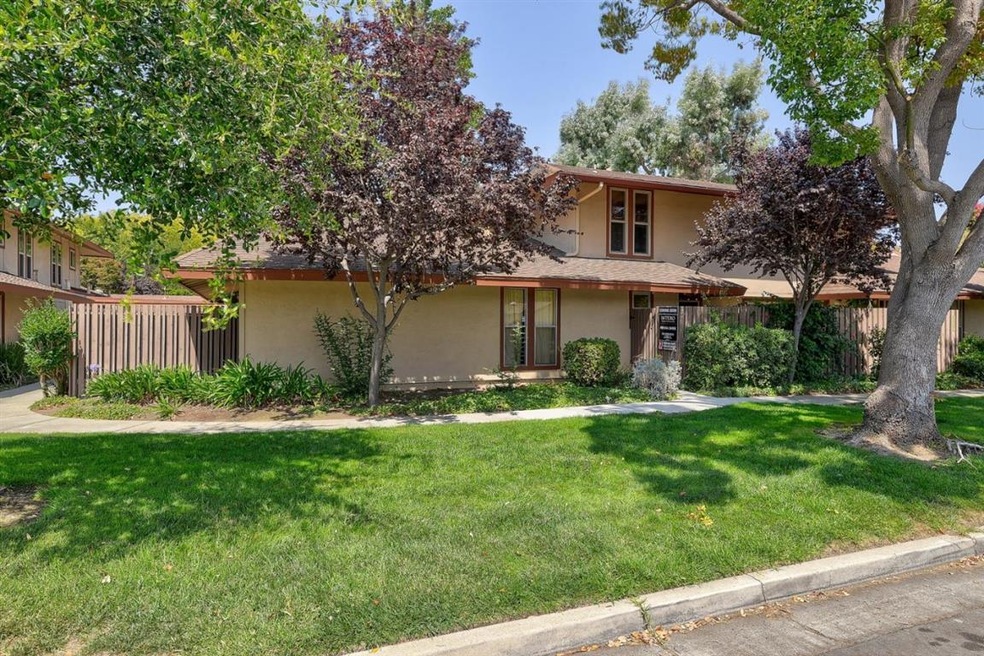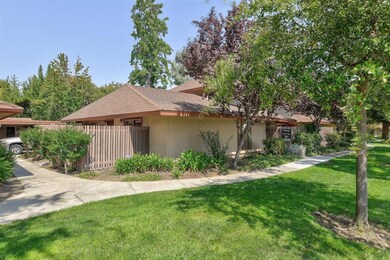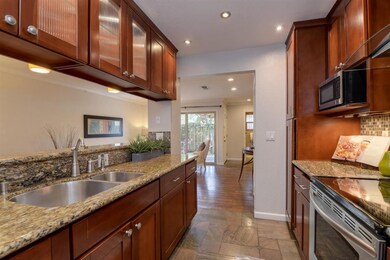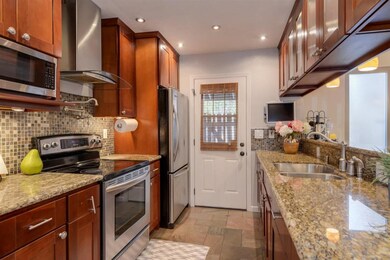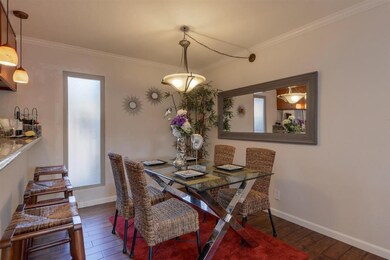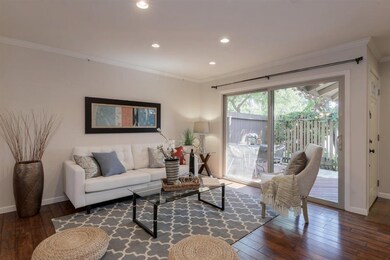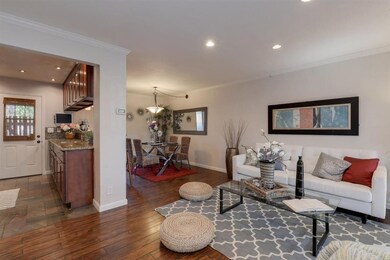
248 Red Oak Dr E Unit E Sunnyvale, CA 94086
Ponderosa Park NeighborhoodHighlights
- Heated In Ground Pool
- Wood Flooring
- Granite Countertops
- Sunnyvale Middle School Rated A-
- <<bathWSpaHydroMassageTubToken>>
- Open to Family Room
About This Home
As of October 2018Sleek and streamlined 2-bedroom, 1.5-bathroom townhome in a quiet Ponderosa neighborhood. Distressed hardwood floors and recessed downlighting throughout, natural stone flooring and accents in kitchen and bathrooms. Home has had plumbing and electrical upgrades and A/C installed. Kitchen features granite countertops, a tile backsplash, cherry shaker cabinets, and stainless steel appliances. Upstairs bathroom includes double sinks and in-unit washer/dryer. Bedrooms complete with mirrored closet doors and built-in shelving, master bedroom includes security vault. Unit includes one assigned, covered parking space, as well as access to visitor parking. Enjoy access to the complex pool and recreation room. Conveniently located minutes away from LinkedIn, Apples new campus and Google. Easy access to Central Expressway, Lawrence Expressway, and Highways 101 and 280, ideal for commuters. 10 minutes to lively downtown Sunnyvale with great ethnic cuisine selections and a Caltrain station.
Last Agent to Sell the Property
Renna Shee
Intero Real Estate Services License #01906557 Listed on: 09/05/2018

Last Buyer's Agent
Juliana Lee
Keller Williams Palo Alto License #00851314

Townhouse Details
Home Type
- Townhome
Est. Annual Taxes
- $8,674
Year Built
- Built in 1971
Lot Details
- 741 Sq Ft Lot
Home Design
- Slab Foundation
- Shingle Roof
- Composition Roof
Interior Spaces
- 974 Sq Ft Home
- 2-Story Property
- Dining Area
- Washer and Dryer
Kitchen
- Open to Family Room
- Electric Oven
- Range Hood
- <<microwave>>
- Dishwasher
- Granite Countertops
Flooring
- Wood
- Stone
Bedrooms and Bathrooms
- 2 Bedrooms
- Remodeled Bathroom
- Granite Bathroom Countertops
- Dual Sinks
- <<bathWSpaHydroMassageTubToken>>
- <<tubWithShowerToken>>
Parking
- 1 Carport Space
- Guest Parking
- Off-Street Parking
- Assigned Parking
Pool
- Heated In Ground Pool
- Spa
Utilities
- Forced Air Heating and Cooling System
- Separate Meters
- Individual Gas Meter
Listing and Financial Details
- Assessor Parcel Number 213-48-013
Community Details
Overview
- Property has a Home Owners Association
- Association fees include common area electricity, common area gas, exterior painting, fencing, garbage, insurance, management fee, pool spa or tennis, roof, water, water / sewer
- Sunnyvale Round Tree HOA
Recreation
- Community Pool
Ownership History
Purchase Details
Home Financials for this Owner
Home Financials are based on the most recent Mortgage that was taken out on this home.Purchase Details
Home Financials for this Owner
Home Financials are based on the most recent Mortgage that was taken out on this home.Purchase Details
Home Financials for this Owner
Home Financials are based on the most recent Mortgage that was taken out on this home.Purchase Details
Home Financials for this Owner
Home Financials are based on the most recent Mortgage that was taken out on this home.Purchase Details
Home Financials for this Owner
Home Financials are based on the most recent Mortgage that was taken out on this home.Purchase Details
Home Financials for this Owner
Home Financials are based on the most recent Mortgage that was taken out on this home.Similar Homes in the area
Home Values in the Area
Average Home Value in this Area
Purchase History
| Date | Type | Sale Price | Title Company |
|---|---|---|---|
| Interfamily Deed Transfer | -- | Accommodation | |
| Grant Deed | $940,000 | First American Title Co | |
| Grant Deed | $698,000 | Old Republic Title Company | |
| Interfamily Deed Transfer | -- | Fidelity National Title Co | |
| Grant Deed | $395,000 | Old Republic Title Company | |
| Grant Deed | $275,000 | Alliance Title Company |
Mortgage History
| Date | Status | Loan Amount | Loan Type |
|---|---|---|---|
| Open | $656,300 | New Conventional | |
| Closed | $680,000 | New Conventional | |
| Closed | $740,000 | Adjustable Rate Mortgage/ARM | |
| Previous Owner | $492,500 | Adjustable Rate Mortgage/ARM | |
| Previous Owner | $498,000 | Adjustable Rate Mortgage/ARM | |
| Previous Owner | $353,582 | New Conventional | |
| Previous Owner | $375,250 | Purchase Money Mortgage | |
| Previous Owner | $210,000 | Fannie Mae Freddie Mac | |
| Previous Owner | $206,250 | Purchase Money Mortgage | |
| Previous Owner | $60,000 | Credit Line Revolving |
Property History
| Date | Event | Price | Change | Sq Ft Price |
|---|---|---|---|---|
| 10/18/2018 10/18/18 | Sold | $940,000 | +9.6% | $965 / Sq Ft |
| 09/19/2018 09/19/18 | Pending | -- | -- | -- |
| 09/05/2018 09/05/18 | For Sale | $858,000 | +22.9% | $881 / Sq Ft |
| 10/03/2015 10/03/15 | Sold | $698,000 | +2.8% | $717 / Sq Ft |
| 09/15/2015 09/15/15 | Pending | -- | -- | -- |
| 09/02/2015 09/02/15 | For Sale | $679,000 | 0.0% | $697 / Sq Ft |
| 08/23/2015 08/23/15 | Pending | -- | -- | -- |
| 08/08/2015 08/08/15 | For Sale | $679,000 | -- | $697 / Sq Ft |
Tax History Compared to Growth
Tax History
| Year | Tax Paid | Tax Assessment Tax Assessment Total Assessment is a certain percentage of the fair market value that is determined by local assessors to be the total taxable value of land and additions on the property. | Land | Improvement |
|---|---|---|---|---|
| 2024 | $8,674 | $740,000 | $370,000 | $370,000 |
| 2023 | $8,413 | $710,000 | $355,000 | $355,000 |
| 2022 | $9,405 | $988,106 | $494,053 | $494,053 |
| 2021 | $11,670 | $968,732 | $484,366 | $484,366 |
| 2020 | $11,523 | $958,800 | $479,400 | $479,400 |
| 2019 | $11,266 | $940,000 | $470,000 | $470,000 |
| 2018 | $8,668 | $726,198 | $363,099 | $363,099 |
| 2017 | $8,556 | $711,960 | $355,980 | $355,980 |
| 2016 | $8,223 | $698,000 | $349,000 | $349,000 |
| 2015 | $5,342 | $440,330 | $220,165 | $220,165 |
| 2014 | $4,708 | $387,000 | $193,500 | $193,500 |
Agents Affiliated with this Home
-
R
Seller's Agent in 2018
Renna Shee
Intero Real Estate Services
-
J
Buyer's Agent in 2018
Juliana Lee
Keller Williams Palo Alto
-
K
Seller's Agent in 2015
Kevin Ngo
Christina Nguyen Realty
Map
Source: MLSListings
MLS Number: ML81721827
APN: 213-48-013
- 233 Red Oak Dr E Unit K
- 999 W Evelyn Terrace Unit 29
- 215 Red Oak Dr W Unit C
- 205 Red Oak Dr W Unit I
- 1001 E Evelyn Terrace Unit 110
- 207 Peppermint Tree Terrace Unit 4
- 985 Reed Ave
- 431 Liquidambar Way
- 129 Ivory Palm Terrace
- 201 Stone Pine Terrace Unit 2
- 302 Stone Pine Terrace Unit 4
- 302 Stone Pine Terrace Unit 7
- 202 Stone Pine Terrace Unit 7
- 202 Stone Pine Terrace Unit 6
- 1104 Artemesia Terrace Unit 4
- 1101 Artemesia Terrace Unit 3
- 1106 Althea Terrace Unit 3
- 255 Honeylocust Terrace
- 1100 Artemisia Terrace Unit 2
- 1101 Artemisia Terrace Unit 6
