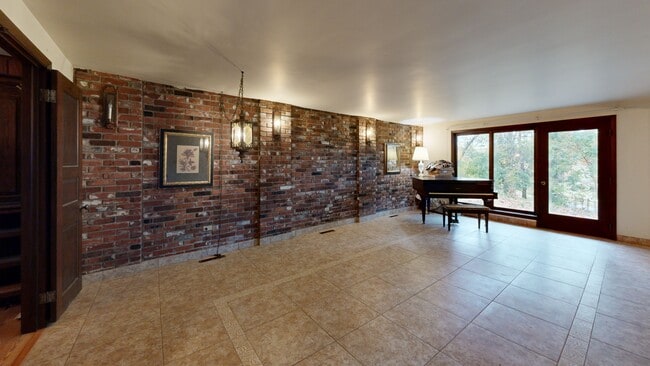
$249,900
- 637 Library Ave
- Carnegie, PA
Nice duplex with long-term tenants who have occupied the property for many years. Rents are currently below market as the owner prioritized tenant stability, offering a strong value-add opportunity for investors. Features include a spacious front porch, off-street parking in the rear, and a convenient location just off the main street while still close to the heart of Carnegie. Enjoy quick access
Mark Handlovitch RE/MAX REAL ESTATE SOLUTIONS





