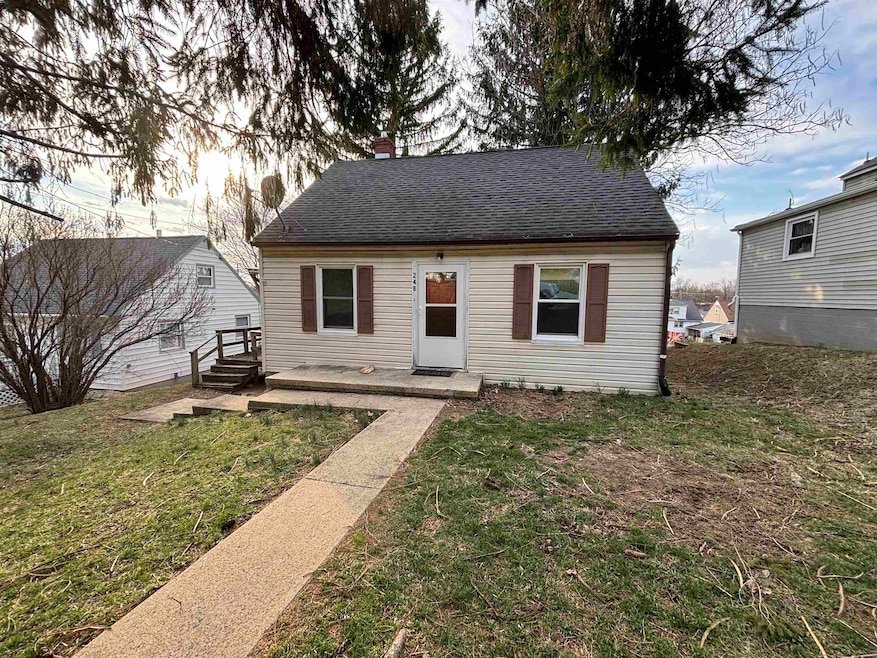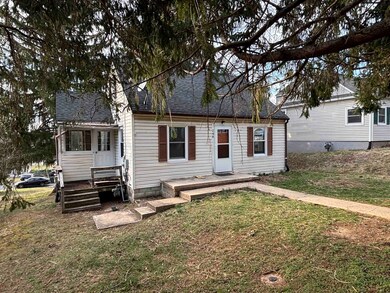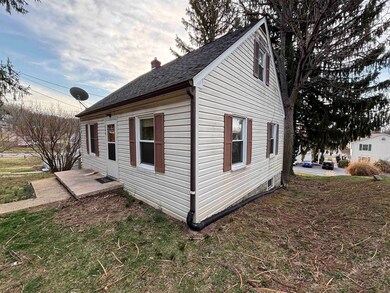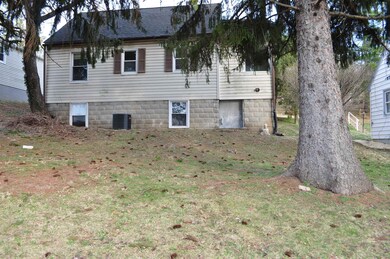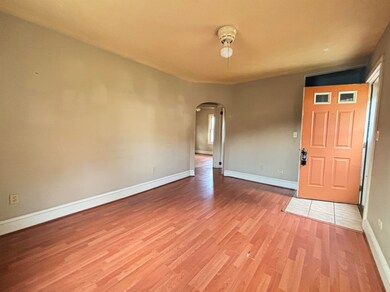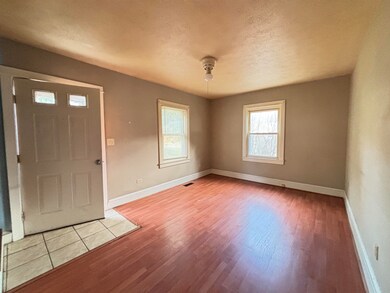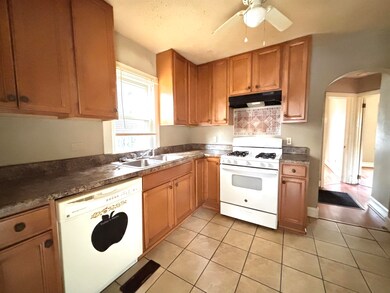
248 S Winchester Ave Waynesboro, VA 22980
Highlights
- Main Floor Primary Bedroom
- Concrete Block With Brick
- Forced Air Heating and Cooling System
- Mud Room
- Living Room
About This Home
As of April 2025Affordable 1.5 story home with 4 bedrooms and 1 bath conveniently located in Waynesboro less than 5 minutes to I-64. This home needs some TLC, but would make a great investment or starter home for someone willing to do a little bit of renovating. Artistic archways throughout the first floor provide charm and character, making the perfect canvas for a new owner's vision. Great location near I-64 for commuters and Waynesboro shopping and restaurants. Graciously offered below tax assessment.
Last Agent to Sell the Property
KW COMMONWEALTH License #0226036019 Listed on: 02/20/2025

Home Details
Home Type
- Single Family
Est. Annual Taxes
- $1,471
Year Built
- Built in 1940
Lot Details
- 6,098 Sq Ft Lot
- Property is zoned RG-5 General Residential
Home Design
- Concrete Block With Brick
Interior Spaces
- 1.5-Story Property
- Mud Room
- Living Room
- Basement Fills Entire Space Under The House
Bedrooms and Bathrooms
- 4 Bedrooms | 2 Main Level Bedrooms
- Primary Bedroom on Main
- 1 Full Bathroom
- Primary bathroom on main floor
Schools
- Berkeley Glenn Elementary School
- Kate Collins Middle School
- Waynesboro High School
Utilities
- Forced Air Heating and Cooling System
- Heating System Uses Natural Gas
Listing and Financial Details
- Assessor Parcel Number 56-1-77-22
Ownership History
Purchase Details
Home Financials for this Owner
Home Financials are based on the most recent Mortgage that was taken out on this home.Purchase Details
Similar Homes in Waynesboro, VA
Home Values in the Area
Average Home Value in this Area
Purchase History
| Date | Type | Sale Price | Title Company |
|---|---|---|---|
| Deed | $162,000 | Chicago Title | |
| Warranty Deed | $71,000 | -- |
Mortgage History
| Date | Status | Loan Amount | Loan Type |
|---|---|---|---|
| Open | $156,000 | Construction |
Property History
| Date | Event | Price | Change | Sq Ft Price |
|---|---|---|---|---|
| 07/12/2025 07/12/25 | Price Changed | $234,900 | -2.1% | $249 / Sq Ft |
| 06/26/2025 06/26/25 | For Sale | $239,900 | +48.1% | $254 / Sq Ft |
| 04/17/2025 04/17/25 | Sold | $162,000 | -9.5% | $172 / Sq Ft |
| 03/18/2025 03/18/25 | Pending | -- | -- | -- |
| 03/14/2025 03/14/25 | For Sale | $179,000 | 0.0% | $190 / Sq Ft |
| 03/10/2025 03/10/25 | Off Market | $179,000 | -- | -- |
| 02/20/2025 02/20/25 | Pending | -- | -- | -- |
| 02/20/2025 02/20/25 | For Sale | $179,000 | -- | $190 / Sq Ft |
Tax History Compared to Growth
Tax History
| Year | Tax Paid | Tax Assessment Tax Assessment Total Assessment is a certain percentage of the fair market value that is determined by local assessors to be the total taxable value of land and additions on the property. | Land | Improvement |
|---|---|---|---|---|
| 2024 | $1,284 | $166,700 | $27,000 | $139,700 |
| 2023 | $1,284 | $166,700 | $27,000 | $139,700 |
| 2022 | $1,076 | $119,600 | $22,500 | $97,100 |
| 2021 | $1,076 | $119,600 | $22,500 | $97,100 |
| 2020 | $725 | $80,600 | $22,500 | $58,100 |
| 2019 | $725 | $80,600 | $22,500 | $58,100 |
| 2018 | $664 | $73,800 | $22,500 | $51,300 |
| 2017 | $642 | $73,800 | $22,500 | $51,300 |
| 2016 | $568 | $71,000 | $22,500 | $48,500 |
| 2015 | $568 | $71,000 | $22,500 | $48,500 |
| 2014 | -- | $71,000 | $22,500 | $48,500 |
| 2013 | -- | $0 | $0 | $0 |
Agents Affiliated with this Home
-
MONICA RUTLEDGE
M
Seller's Agent in 2025
MONICA RUTLEDGE
REAL BROKER LLC
(540) 414-5851
14 Total Sales
-
JASON HARRIS REA TEAM
J
Seller's Agent in 2025
JASON HARRIS REA TEAM
KW COMMONWEALTH
(540) 280-6361
19 Total Sales
Map
Source: Charlottesville Area Association of REALTORS®
MLS Number: 661079
APN: 56-1-77-22
- 281 Elkin Cir
- 180 N Winchester Ave
- 1301 E Main St
- 1345 10th St
- 1321 E Main St
- 238 N Charlotte Ave
- 0 5th St
- 1200 5th St
- 1024 D St
- 1028 D St
- 1032 D St
- 252 Port Republic Rd
- 581 N Augusta Ave
- 600 N Bayard Ave
- 633 S Wayne Ave
- 309 Port Republic Rd
- 654 N Augusta Ave
- 616 Dewitt St
- 660 N Augusta Ave
- 1314 3rd St
