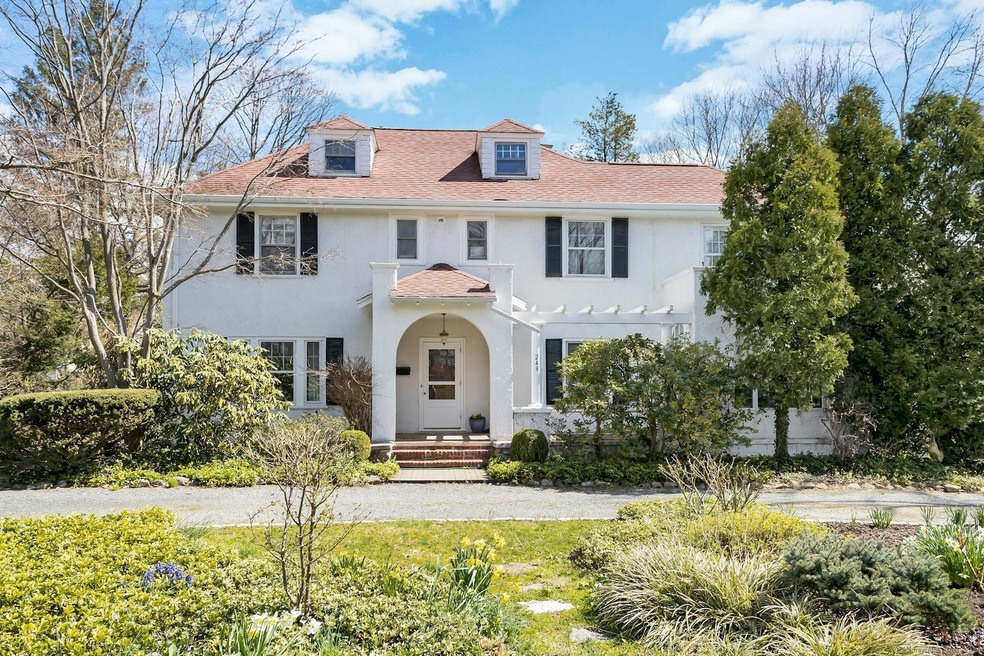
248 Stamford Ave Stamford, CT 06902
Shippan NeighborhoodHighlights
- Sub-Zero Refrigerator
- Colonial Architecture
- 2 Fireplaces
- 0.81 Acre Lot
- Deck
- Balcony
About This Home
As of February 2025This stunning Shippan Point home gracefully blends modern amenities with vintage charm. A rare find in the area, the property features a two-room suite with a separate entrance, a spacious 960 sq. ft. studio with 12-foot ceilings and a media room, making it ideal for guests, multi-generational living, or a home office. The principal residence is equally impressive, featuring a cozy living room with a stone fireplace, a sunroom with arched windows, and a large dining room perfect for entertaining. The remodeled kitchen, with heated floors and high-end appliances, opens to a family room and deck for seamless indoor-outdoor living. Upstairs, you'll find four bedrooms, including a generous primary suite with a fireplace and walk-in closet. Set on a .81 bucolic acre, this seven-bedroom home provides flexibility for extended family living or a work-from-home lifestyle. Conveniently located just a short walk from the beach and only 8 minutes from Metro North and downtown, this Mediterranean gem keeps you close to all the action.
Last Agent to Sell the Property
William Raveis Real Estate License #RES.0761177 Listed on: 10/13/2024

Home Details
Home Type
- Single Family
Est. Annual Taxes
- $29,660
Year Built
- Built in 1885
Lot Details
- 0.81 Acre Lot
- Garden
- Property is zoned R20
Home Design
- Colonial Architecture
- Mediterranean Architecture
- Concrete Foundation
- Frame Construction
- Asphalt Shingled Roof
- Stucco Exterior
- Radon Mitigation System
Interior Spaces
- 2 Fireplaces
- French Doors
- Home Security System
Kitchen
- Gas Range
- Range Hood
- Sub-Zero Refrigerator
- Dishwasher
Bedrooms and Bathrooms
- 7 Bedrooms
Partially Finished Basement
- Partial Basement
- Laundry in Basement
Parking
- 2 Car Garage
- Parking Deck
Outdoor Features
- Balcony
- Deck
- Porch
Schools
- Toquam Magnet Elementary School
- Rippowam Middle School
- Stamford High School
Utilities
- Forced Air Zoned Heating and Cooling System
- Cooling System Mounted In Outer Wall Opening
- Radiator
- Hot Water Heating System
- Heating System Uses Natural Gas
- Tankless Water Heater
- Hot Water Circulator
Listing and Financial Details
- Assessor Parcel Number 327606
Ownership History
Purchase Details
Home Financials for this Owner
Home Financials are based on the most recent Mortgage that was taken out on this home.Similar Homes in the area
Home Values in the Area
Average Home Value in this Area
Purchase History
| Date | Type | Sale Price | Title Company |
|---|---|---|---|
| Warranty Deed | $1,712,500 | None Available | |
| Warranty Deed | $1,712,500 | None Available |
Mortgage History
| Date | Status | Loan Amount | Loan Type |
|---|---|---|---|
| Open | $1,284,375 | Purchase Money Mortgage | |
| Closed | $1,284,375 | Purchase Money Mortgage | |
| Previous Owner | $300,000 | No Value Available |
Property History
| Date | Event | Price | Change | Sq Ft Price |
|---|---|---|---|---|
| 02/18/2025 02/18/25 | Sold | $1,712,500 | -3.5% | $227 / Sq Ft |
| 01/17/2025 01/17/25 | Pending | -- | -- | -- |
| 10/17/2024 10/17/24 | For Sale | $1,775,000 | -- | $235 / Sq Ft |
Tax History Compared to Growth
Tax History
| Year | Tax Paid | Tax Assessment Tax Assessment Total Assessment is a certain percentage of the fair market value that is determined by local assessors to be the total taxable value of land and additions on the property. | Land | Improvement |
|---|---|---|---|---|
| 2025 | $30,472 | $1,269,680 | $619,230 | $650,450 |
| 2024 | $29,660 | $1,269,680 | $619,230 | $650,450 |
| 2023 | $32,047 | $1,269,680 | $619,230 | $650,450 |
| 2022 | $30,328 | $1,116,220 | $515,930 | $600,290 |
| 2021 | $30,071 | $1,116,220 | $515,930 | $600,290 |
| 2020 | $29,412 | $1,116,220 | $515,930 | $600,290 |
| 2019 | $29,412 | $1,116,220 | $515,930 | $600,290 |
| 2018 | $28,497 | $1,116,220 | $515,930 | $600,290 |
| 2017 | $29,518 | $1,097,740 | $543,030 | $554,710 |
| 2016 | $28,673 | $1,097,740 | $543,030 | $554,710 |
| 2015 | $27,916 | $1,097,740 | $543,030 | $554,710 |
| 2014 | $27,213 | $1,097,740 | $543,030 | $554,710 |
Agents Affiliated with this Home
-
Thaddea Sheridan

Seller's Agent in 2025
Thaddea Sheridan
William Raveis Real Estate
(203) 273-9390
15 in this area
57 Total Sales
-
Max Dober

Buyer's Agent in 2025
Max Dober
Keller Williams Prestige Prop.
(203) 767-2486
8 in this area
245 Total Sales
Map
Source: SmartMLS
MLS Number: 24053135
APN: STAM-000001-000000-006916
- 336 Ocean Dr W
- 138 Ocean Dr W
- 30 Woolsey Rd
- 25 Sagamore Rd
- 62 Ocean Dr E
- 47 Ralsey Rd
- 142 Downs Ave
- 1249 Shippan Ave
- 43 Mohegan Ave
- 123 Harbor Dr Unit 410
- 73 Rippowam Rd
- 158 Davenport Dr
- 43 Harbor Dr Unit 104
- 20 Cook Rd
- 140 Wallacks Dr
- 39 Carter Dr
- 50 Signal Rd
- 46 Signal Rd
- 54 Signal Rd
- 42 Signal Rd
