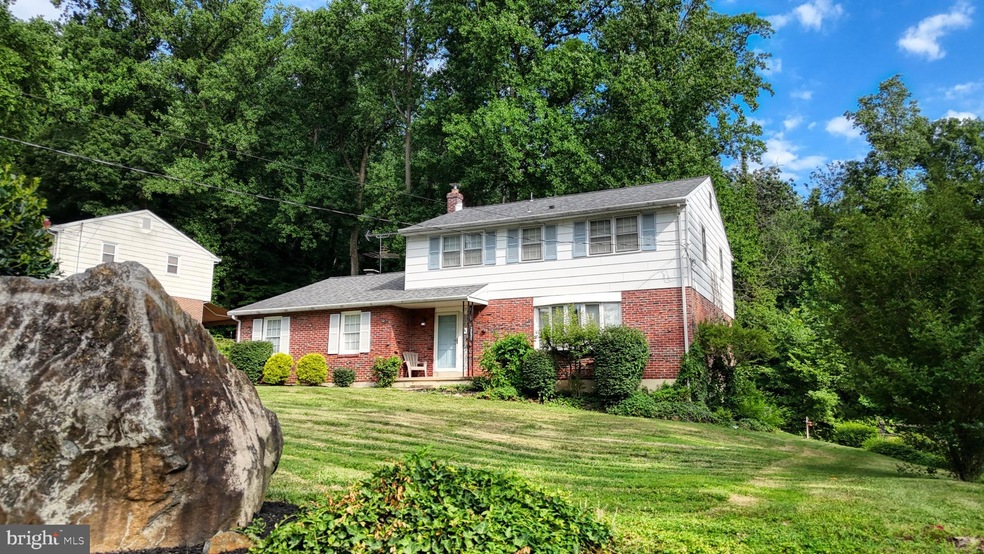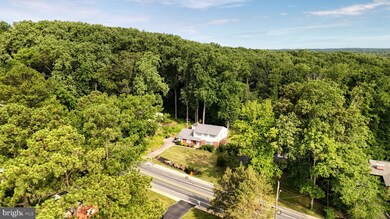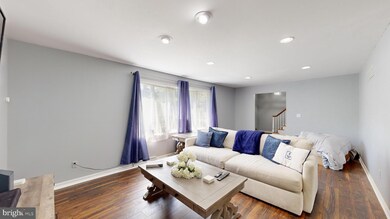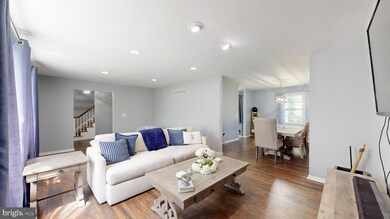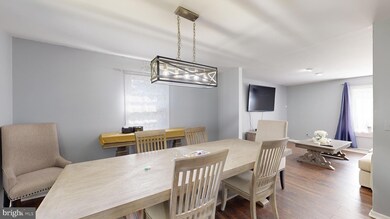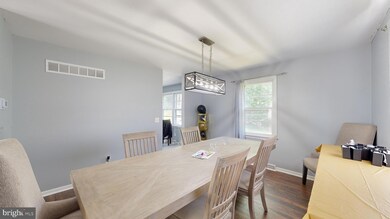
248 W Chestnut Hill Rd Newark, DE 19713
Southern Newark NeighborhoodHighlights
- Colonial Architecture
- Attic
- No HOA
- Property is near a park
- 1 Fireplace
- 4-minute walk to Rittenhouse Park
About This Home
As of December 2024Enjoy this gorgeous landscaped colonial located in the heart of Newark. This spacious light filled home is surrounded by trees and lush greenery. This home offers a large living area, dining room, eat-in kitchen & cozy family room with wood burning fireplace. The updated kitchen offers plenty of space to create life most delicious moments. The laundry room is located just off the kitchen. Step outside from the family room slider onto a patio perfect for outdoor entertaining. Ascend the stairs to the second level. Primary bedroom with updated en suite bath & large closet. Three more bedrooms and a full bath round out the second level nicely. The finished lower level provides wonderful flexible space. New Heating & Air (2022). Hot water heater (2023). Professional photos and 3D tour coming soon. Make your move!
Home Details
Home Type
- Single Family
Est. Annual Taxes
- $3,516
Year Built
- Built in 1966
Lot Details
- 0.4 Acre Lot
- Lot Dimensions are 102.20 x 177.00
- Property is zoned 18RT
Parking
- 2 Car Direct Access Garage
- Side Facing Garage
- Driveway
Home Design
- Colonial Architecture
- Brick Exterior Construction
- Shingle Roof
Interior Spaces
- Property has 2 Levels
- Crown Molding
- Recessed Lighting
- 1 Fireplace
- Family Room
- Living Room
- Dining Room
- Game Room
- Utility Room
- Home Gym
- Attic
Kitchen
- Eat-In Kitchen
- Gas Oven or Range
- <<builtInRangeToken>>
- <<builtInMicrowave>>
- Freezer
- Dishwasher
- Disposal
Bedrooms and Bathrooms
- 4 Bedrooms
- En-Suite Bathroom
Laundry
- Laundry Room
- Laundry on main level
- Dryer
- Washer
Basement
- Partial Basement
- Crawl Space
Outdoor Features
- Patio
Location
- Property is near a park
- Suburban Location
Utilities
- Forced Air Heating and Cooling System
- Natural Gas Water Heater
Community Details
- No Home Owners Association
- Rittenhouse Wd Subdivision
Listing and Financial Details
- Tax Lot 153
- Assessor Parcel Number 18-043.00-153
Ownership History
Purchase Details
Home Financials for this Owner
Home Financials are based on the most recent Mortgage that was taken out on this home.Purchase Details
Home Financials for this Owner
Home Financials are based on the most recent Mortgage that was taken out on this home.Purchase Details
Home Financials for this Owner
Home Financials are based on the most recent Mortgage that was taken out on this home.Similar Homes in Newark, DE
Home Values in the Area
Average Home Value in this Area
Purchase History
| Date | Type | Sale Price | Title Company |
|---|---|---|---|
| Special Warranty Deed | $465,000 | None Listed On Document | |
| Deed | -- | None Available | |
| Deed | $290,000 | Transnation Title |
Mortgage History
| Date | Status | Loan Amount | Loan Type |
|---|---|---|---|
| Open | $441,750 | New Conventional | |
| Previous Owner | $318,274 | FHA | |
| Previous Owner | $6,126 | Second Mortgage Made To Cover Down Payment | |
| Previous Owner | $306,348 | FHA | |
| Previous Owner | $224,500 | New Conventional | |
| Previous Owner | $232,000 | Purchase Money Mortgage |
Property History
| Date | Event | Price | Change | Sq Ft Price |
|---|---|---|---|---|
| 12/10/2024 12/10/24 | Sold | $465,000 | +1.3% | $152 / Sq Ft |
| 10/25/2024 10/25/24 | For Sale | $459,000 | 0.0% | $150 / Sq Ft |
| 10/23/2024 10/23/24 | Price Changed | $459,000 | +47.1% | $150 / Sq Ft |
| 07/25/2019 07/25/19 | Sold | $312,000 | +0.7% | $145 / Sq Ft |
| 06/08/2019 06/08/19 | Pending | -- | -- | -- |
| 05/13/2019 05/13/19 | Price Changed | $309,900 | -3.1% | $144 / Sq Ft |
| 04/22/2019 04/22/19 | Price Changed | $319,900 | -4.5% | $149 / Sq Ft |
| 04/02/2019 04/02/19 | For Sale | $334,900 | -- | $156 / Sq Ft |
Tax History Compared to Growth
Tax History
| Year | Tax Paid | Tax Assessment Tax Assessment Total Assessment is a certain percentage of the fair market value that is determined by local assessors to be the total taxable value of land and additions on the property. | Land | Improvement |
|---|---|---|---|---|
| 2024 | $2,994 | $80,800 | $18,100 | $62,700 |
| 2023 | $2,922 | $80,800 | $18,100 | $62,700 |
| 2022 | $2,891 | $80,800 | $18,100 | $62,700 |
| 2021 | $2,817 | $80,800 | $18,100 | $62,700 |
| 2020 | $393 | $80,800 | $18,100 | $62,700 |
| 2019 | $2,813 | $80,800 | $18,100 | $62,700 |
| 2018 | $12,502 | $80,800 | $18,100 | $62,700 |
| 2017 | $625 | $80,800 | $18,100 | $62,700 |
| 2016 | $2,266 | $80,800 | $18,100 | $62,700 |
| 2015 | $2,032 | $80,800 | $18,100 | $62,700 |
| 2014 | $2,031 | $80,800 | $18,100 | $62,700 |
Agents Affiliated with this Home
-
S Walton Simpson

Seller's Agent in 2024
S Walton Simpson
Walt Simpson Realty
(302) 242-5146
1 in this area
72 Total Sales
-
John Rowland

Buyer's Agent in 2024
John Rowland
Long & Foster
(302) 688-5844
2 in this area
93 Total Sales
-
Shirley McAllister

Seller's Agent in 2019
Shirley McAllister
Patterson Schwartz
(302) 562-7392
1 in this area
88 Total Sales
-
DiFonzo Michael

Buyer's Agent in 2019
DiFonzo Michael
RE/MAX
(302) 479-7700
44 Total Sales
Map
Source: Bright MLS
MLS Number: DENC2069960
APN: 18-043.00-153
- 261 W Chestnut Hill Rd
- 269 W Chestnut Hill Rd
- 84 Welsh Tract Rd Unit H106
- 84 Welsh Tract Rd Unit 311
- 76 Welsh Tract Rd Unit F306
- 68 Welsh Tract Rd Unit 109
- 64 Welsh Tract Rd Unit C102
- 80 Welsh Tract Rd Unit 101
- 80 Welsh Tract Rd Unit 306
- 759 Arbour Dr
- 710 S College Ave
- 403 Dove Dr
- 1305 Independence Way Unit 1305
- 4 Blue Jay Dr
- 1 Dekalb Square Unit D01
- 113 Edjil Dr
- 37 Anglin Dr
- 107 Anita Dr
- 432 Douglas d Alley Dr
- 1020 White Birch Dr
