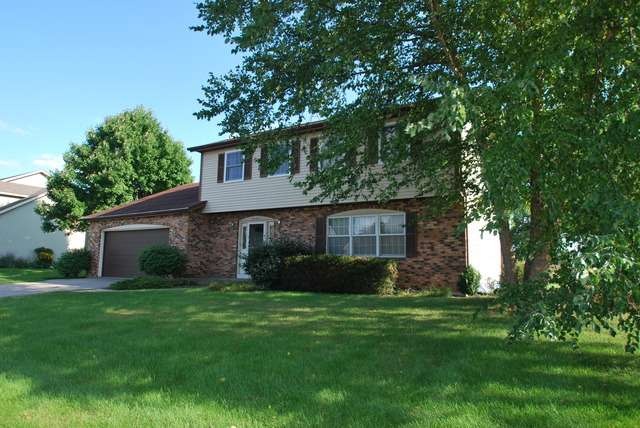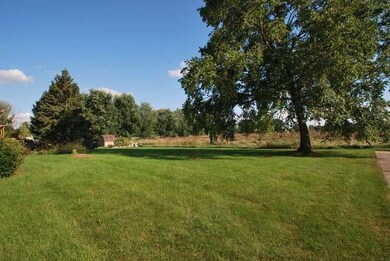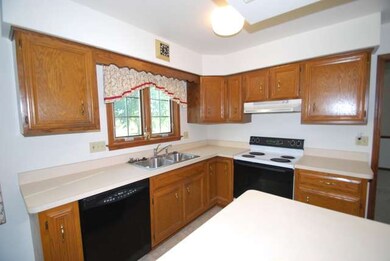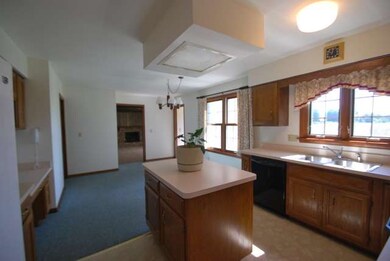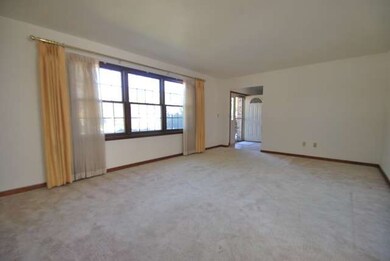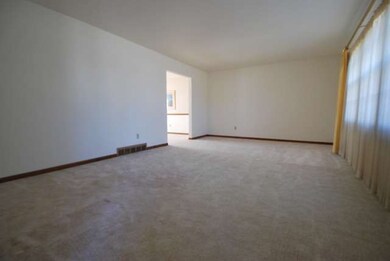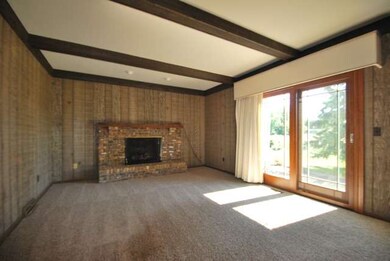
2480 Amy Ln Aurora, IL 60506
Blackberry Countryside NeighborhoodHighlights
- Water Views
- Property is adjacent to nature preserve
- Breakfast Room
- Colonial Architecture
- Pond
- 3-minute walk to Cherry Hill Park
About This Home
As of July 2020Quick close possible! Backing to Open Prairie and Lake ! This wonderful 4 bedroom two story, Updated furnace , ac and windows, priced to sell , , low taxes, island in kitchen , step down family room with fireplace. massive front room and dining room, walk in attic, great lake views, preserve yard offers Southern exposure. Needs some cosmetic updating. Easy access to interstate and Shopping
Last Agent to Sell the Property
john greene, Realtor License #471005223 Listed on: 10/29/2014

Home Details
Home Type
- Single Family
Est. Annual Taxes
- $8,001
Year Built
- 1979
Lot Details
- Property is adjacent to nature preserve
- Wetlands Adjacent
Parking
- Attached Garage
- Garage Transmitter
- Garage Door Opener
- Driveway
- Parking Included in Price
- Garage Is Owned
Home Design
- Colonial Architecture
- Slab Foundation
- Asphalt Shingled Roof
- Aluminum Siding
Interior Spaces
- Primary Bathroom is a Full Bathroom
- Wood Burning Fireplace
- Fireplace With Gas Starter
- Breakfast Room
- Water Views
- Partially Finished Basement
- Partial Basement
- Storm Screens
- Laundry on main level
Kitchen
- Breakfast Bar
- Oven or Range
- Dishwasher
- Kitchen Island
- Disposal
Eco-Friendly Details
- North or South Exposure
Outdoor Features
- Pond
- Patio
- Porch
Utilities
- Forced Air Heating and Cooling System
- Heating System Uses Gas
Listing and Financial Details
- Homeowner Tax Exemptions
- $6,000 Seller Concession
Ownership History
Purchase Details
Home Financials for this Owner
Home Financials are based on the most recent Mortgage that was taken out on this home.Purchase Details
Purchase Details
Home Financials for this Owner
Home Financials are based on the most recent Mortgage that was taken out on this home.Similar Homes in Aurora, IL
Home Values in the Area
Average Home Value in this Area
Purchase History
| Date | Type | Sale Price | Title Company |
|---|---|---|---|
| Warranty Deed | $261,000 | Fidelity National Title Ins | |
| Interfamily Deed Transfer | -- | Attorney | |
| Warranty Deed | -- | -- |
Mortgage History
| Date | Status | Loan Amount | Loan Type |
|---|---|---|---|
| Previous Owner | $247,950 | New Conventional | |
| Previous Owner | $35,000 | Credit Line Revolving | |
| Previous Owner | $205,824 | New Conventional |
Property History
| Date | Event | Price | Change | Sq Ft Price |
|---|---|---|---|---|
| 07/24/2020 07/24/20 | Sold | $261,000 | -1.5% | $119 / Sq Ft |
| 07/03/2020 07/03/20 | Pending | -- | -- | -- |
| 06/18/2020 06/18/20 | For Sale | $264,900 | +31.8% | $121 / Sq Ft |
| 02/09/2015 02/09/15 | Sold | $201,000 | -4.2% | $92 / Sq Ft |
| 01/02/2015 01/02/15 | Pending | -- | -- | -- |
| 12/06/2014 12/06/14 | Price Changed | $209,900 | -2.3% | $96 / Sq Ft |
| 11/16/2014 11/16/14 | Price Changed | $214,900 | -2.1% | $98 / Sq Ft |
| 11/09/2014 11/09/14 | Price Changed | $219,500 | -0.2% | $100 / Sq Ft |
| 10/29/2014 10/29/14 | For Sale | $219,900 | -- | $101 / Sq Ft |
Tax History Compared to Growth
Tax History
| Year | Tax Paid | Tax Assessment Tax Assessment Total Assessment is a certain percentage of the fair market value that is determined by local assessors to be the total taxable value of land and additions on the property. | Land | Improvement |
|---|---|---|---|---|
| 2023 | $8,001 | $101,407 | $26,034 | $75,373 |
| 2022 | $7,753 | $93,618 | $24,034 | $69,584 |
| 2021 | $7,577 | $89,092 | $22,872 | $66,220 |
| 2020 | $7,577 | $87,191 | $22,384 | $64,807 |
| 2019 | $7,632 | $84,340 | $21,652 | $62,688 |
| 2018 | $7,732 | $83,763 | $22,273 | $61,490 |
| 2017 | $7,593 | $79,995 | $21,271 | $58,724 |
| 2016 | $7,463 | $76,470 | $20,334 | $56,136 |
| 2015 | -- | $71,148 | $18,919 | $52,229 |
| 2014 | -- | $68,032 | $18,090 | $49,942 |
| 2013 | -- | $68,747 | $18,280 | $50,467 |
Agents Affiliated with this Home
-
Angelina Liautaud

Seller's Agent in 2020
Angelina Liautaud
Bacchus Realty Group
(630) 401-5380
1 in this area
4 Total Sales
-
A
Buyer's Agent in 2020
Adam Hammond
Real People Realty
-
Keith Lang

Seller's Agent in 2015
Keith Lang
john greene Realtor
(630) 253-5298
110 Total Sales
-
Beth Schoonenberg

Seller Co-Listing Agent in 2015
Beth Schoonenberg
john greene Realtor
(630) 606-9057
151 Total Sales
Map
Source: Midwest Real Estate Data (MRED)
MLS Number: MRD08763894
APN: 14-24-280-001
- 134 S Hankes Rd
- 2472 Worthington Dr
- 2467 Worthington Dr
- 644 Sumac Dr Unit 5
- 230 S Constitution Dr
- 2509 Oak Trails Dr
- 393 S Constitution Dr
- 336 S Constitution Dr
- 342 S Constitution Dr
- 2050 Alschuler Dr
- 645 Saint Christopher Ct
- 2290 Copley St
- 727 Sumac Dr
- 525 Palmer Ave Unit 1
- 2566 Oak Trails Dr Unit 3
- 2444 Deerfield Dr
- 390 Cottrell Ln
- 442 Cottrell Ln
- 442 Cottrell Ln
- 422 Cottrell Ln
