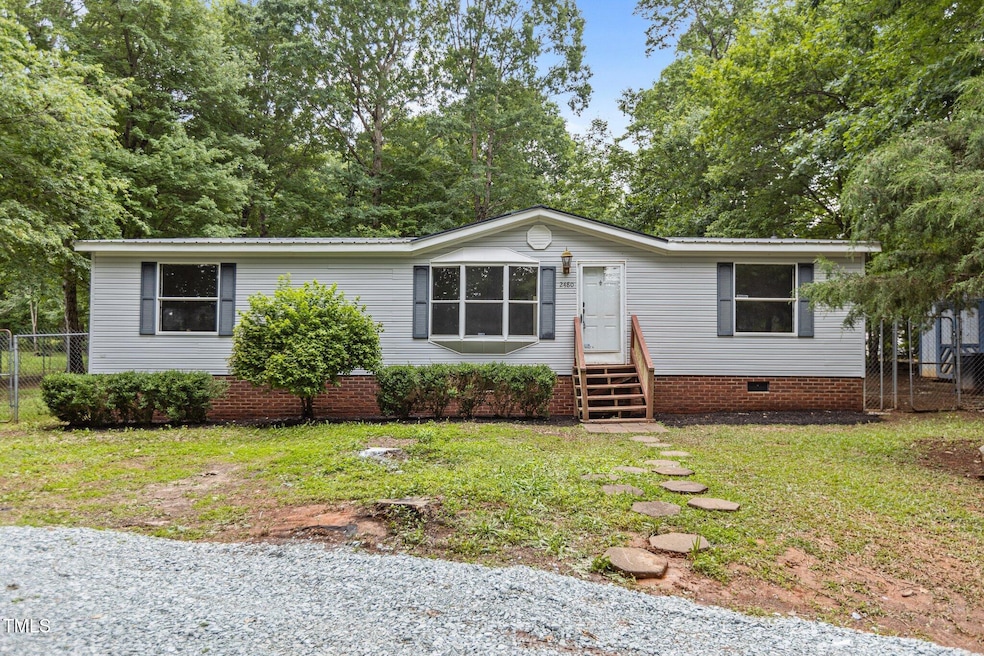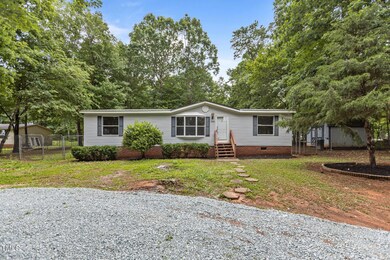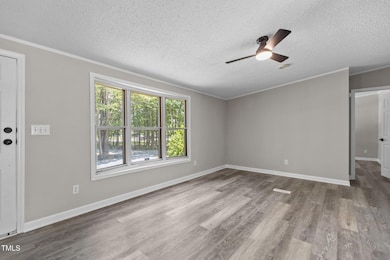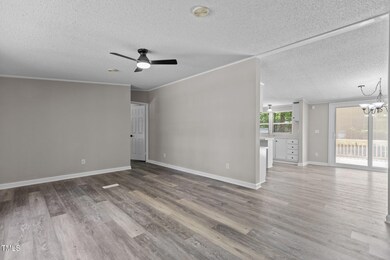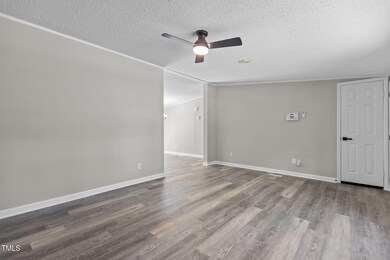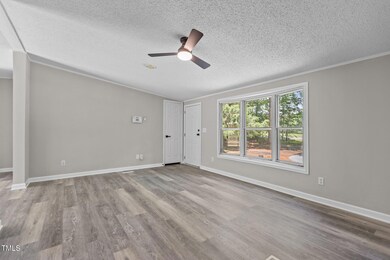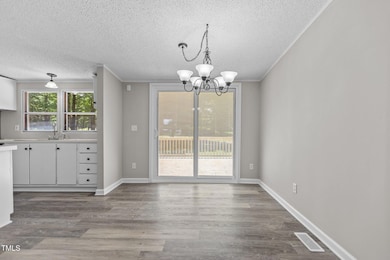
2480 Lucy Garrett Rd Roxboro, NC 27574
Estimated payment $1,300/month
Highlights
- View of Trees or Woods
- Deck
- Wooded Lot
- Open Floorplan
- Private Lot
- Traditional Architecture
About This Home
Check out this stunning, fully renovated home nestled on a private, wooded 1-acre lot minutes from Roxboro. Featuring 3 spacious Bedrooms and 2 Full Baths, this move-in ready gem offers the perfect blend of modern upgrades and serene country charm. Step inside to brand new LVP flooring, fresh paint throughout, new light fixtures and ceiling fans. Spacious living room is filled with natural light from large windows, creating warm and inviting atmosphere. Kitchen opens up to the dining area with sliding glass doors leading out to a brand new deck - perfect for morning coffee or evening gatherings. Primary suite complete with a soaking tub. Two additional bedrooms provide ample space for multiple use, guests or home office. Enjoy outdoor living with a secluded tree-lined backyard, perfect for gardening or simply enjoying the peaceful surroundings. Located just minutes from downtown Roxboro and Hwy 501, you'll enjoy easy access to Durham, Raleigh, Chapel Hill. Don't miss your chance to own this turnkey home in beautiful wooded setting!
Property Details
Home Type
- Manufactured Home
Est. Annual Taxes
- $647
Year Built
- Built in 1997 | Remodeled
Lot Details
- 1 Acre Lot
- Private Lot
- Wooded Lot
- Many Trees
Home Design
- Traditional Architecture
- Brick Foundation
- Metal Roof
- Vinyl Siding
Interior Spaces
- 1,293 Sq Ft Home
- 1-Story Property
- Open Floorplan
- Ceiling Fan
- Living Room
- Combination Kitchen and Dining Room
- Luxury Vinyl Tile Flooring
- Views of Woods
- Laundry Room
Kitchen
- Electric Range
- Dishwasher
- Kitchen Island
Bedrooms and Bathrooms
- 3 Bedrooms
- 2 Full Bathrooms
- Primary bathroom on main floor
- Soaking Tub
- <<tubWithShowerToken>>
Parking
- 2 Parking Spaces
- Gravel Driveway
- 2 Open Parking Spaces
Schools
- South Elementary School
- Southern Middle School
- Person High School
Utilities
- Central Air
- Heat Pump System
- Well
- Septic Tank
Additional Features
- Deck
- Manufactured Home
Community Details
- No Home Owners Association
- Carverdaile Subdivision
Listing and Financial Details
- Assessor Parcel Number A62 100
Map
Home Values in the Area
Average Home Value in this Area
Property History
| Date | Event | Price | Change | Sq Ft Price |
|---|---|---|---|---|
| 06/16/2025 06/16/25 | Pending | -- | -- | -- |
| 05/31/2025 05/31/25 | For Sale | $225,000 | -- | $174 / Sq Ft |
Similar Homes in Roxboro, NC
Source: Doorify MLS
MLS Number: 10100021
- Tract F Antioch Church Rd
- Tract E Antioch Church Rd
- Tract D Antioch Church Rd
- 1993 Lucy Garrett Rd
- 167 Sequoia Dr
- 51 Crow Field St
- 65 Crow Field St
- 12 Crow Field St
- 54 Crow Field St
- 31 Harrow Terrace
- 512 Crow Field St
- 484 Crow Field St
- 95 Doc Bass Rd
- 0 Doc Bass Rd
- 243 Victor Chandler Rd
- 690 Oaks Lane Rd
- 745 Oaks Lane Rd
- 55 Running Deer Path
- 12 Gates St
- 0 Old Surl Rd
