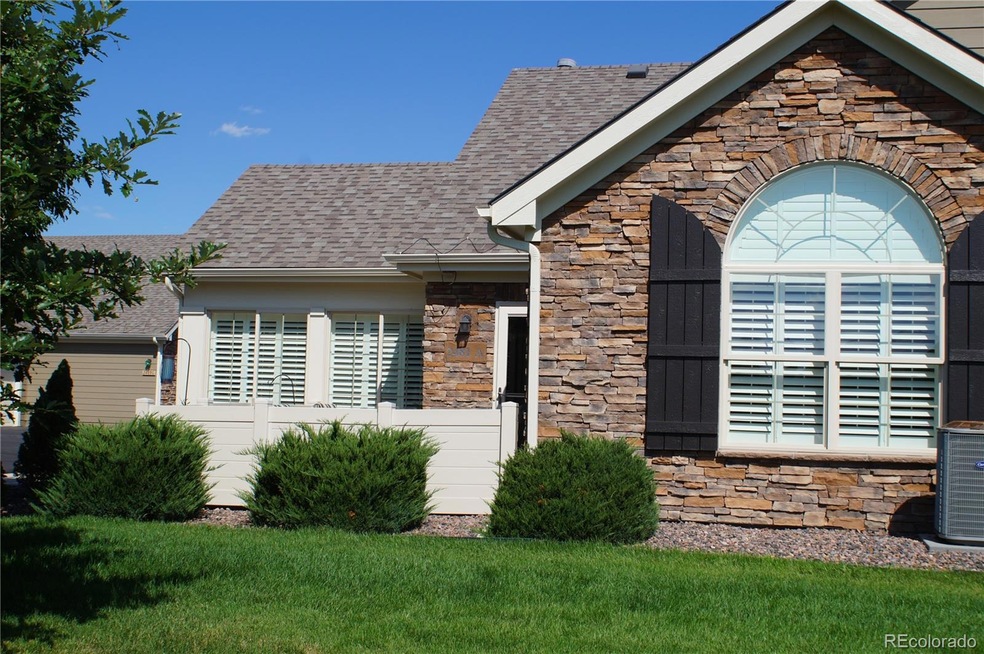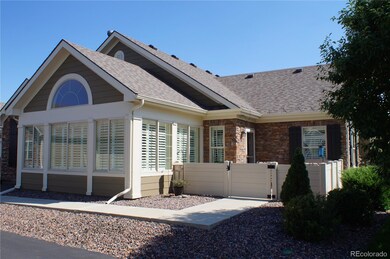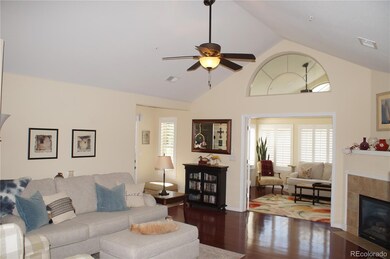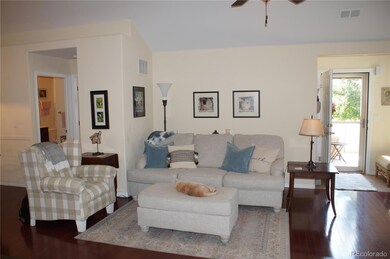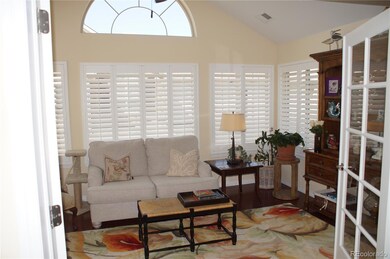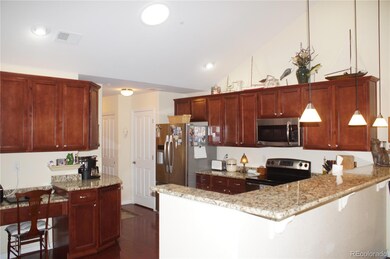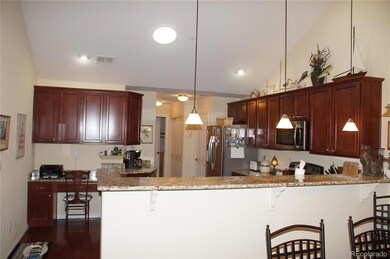
2481 Santa fe Dr Unit A Longmont, CO 80504
East Side NeighborhoodHighlights
- Fitness Center
- Clubhouse
- Vaulted Ceiling
- Open Floorplan
- Contemporary Architecture
- Wood Flooring
About This Home
As of December 2022UPGRADES! UPGRADES! UPGRADES! Beautiful west facing Abbey model in the highly sought after Villas! Easy, single floor, low maintenance living across from clubhouse with exercise room & swimming pool! Immaculate unit with mahogany style flooring in main living area and sun room. Upgraded kitchen with extra cabinets, built in work area, Granite countertops, stainless steel appliances and 3 pendant lights over the breakfast bar. Plantation style shutters throughout the home. Vaulted ceilings, bright sunroom with walls of windows. Hunter ceiling fans in four rooms. Huge laundry/pantry area. Garage is upgraded with drywall and epoxy floors.
Property Details
Home Type
- Condominium
Est. Annual Taxes
- $3,053
Year Built
- Built in 2011
HOA Fees
- $339 Monthly HOA Fees
Parking
- 2 Car Attached Garage
- Oversized Parking
- Dry Walled Garage
- Epoxy
Home Design
- Contemporary Architecture
- Cluster Home
- Slab Foundation
- Frame Construction
- Composition Roof
- Stone Siding
Interior Spaces
- 1,737 Sq Ft Home
- 1-Story Property
- Open Floorplan
- Vaulted Ceiling
- Ceiling Fan
- Gas Fireplace
- Double Pane Windows
- Window Treatments
Kitchen
- <<OvenToken>>
- <<microwave>>
- Dishwasher
- Granite Countertops
- Disposal
Flooring
- Wood
- Carpet
Bedrooms and Bathrooms
- 2 Main Level Bedrooms
- Walk-In Closet
- 2 Full Bathrooms
Home Security
Schools
- Alpine Elementary School
- Heritage Middle School
- Skyline High School
Utilities
- Forced Air Heating and Cooling System
- 220 Volts
- 110 Volts
- Natural Gas Connected
- High Speed Internet
- Cable TV Available
Additional Features
- Smoke Free Home
- Patio
- West Facing Home
Listing and Financial Details
- Exclusions: Washer, Dryer, Seller's personal property
- Assessor Parcel Number R0601263
Community Details
Overview
- Association fees include insurance, ground maintenance, maintenance structure, recycling, road maintenance, sewer, snow removal, trash, water
- 4 Units
- Msi Association, Phone Number (303) 420-4433
- Villas At Pleasant Valley Subdivision
Amenities
- Clubhouse
Recreation
- Fitness Center
- Community Pool
Pet Policy
- Pets Allowed
Security
- Carbon Monoxide Detectors
- Fire and Smoke Detector
Ownership History
Purchase Details
Home Financials for this Owner
Home Financials are based on the most recent Mortgage that was taken out on this home.Purchase Details
Home Financials for this Owner
Home Financials are based on the most recent Mortgage that was taken out on this home.Purchase Details
Home Financials for this Owner
Home Financials are based on the most recent Mortgage that was taken out on this home.Purchase Details
Home Financials for this Owner
Home Financials are based on the most recent Mortgage that was taken out on this home.Purchase Details
Home Financials for this Owner
Home Financials are based on the most recent Mortgage that was taken out on this home.Purchase Details
Home Financials for this Owner
Home Financials are based on the most recent Mortgage that was taken out on this home.Similar Homes in Longmont, CO
Home Values in the Area
Average Home Value in this Area
Purchase History
| Date | Type | Sale Price | Title Company |
|---|---|---|---|
| Warranty Deed | $595,000 | Land Title Guarantee | |
| Warranty Deed | $415,000 | Fidelity National Title | |
| Warranty Deed | $399,900 | Fidelity National Title | |
| Warranty Deed | $370,000 | Heritage Title Co | |
| Personal Reps Deed | $320,000 | None Available | |
| Special Warranty Deed | $264,790 | Land Title Guarantee Company |
Mortgage History
| Date | Status | Loan Amount | Loan Type |
|---|---|---|---|
| Open | $476,000 | New Conventional |
Property History
| Date | Event | Price | Change | Sq Ft Price |
|---|---|---|---|---|
| 07/18/2025 07/18/25 | For Sale | $585,000 | -1.7% | $337 / Sq Ft |
| 12/06/2022 12/06/22 | Sold | $595,000 | -0.8% | $343 / Sq Ft |
| 10/23/2022 10/23/22 | Pending | -- | -- | -- |
| 10/04/2022 10/04/22 | Price Changed | $600,000 | -2.4% | $345 / Sq Ft |
| 09/12/2022 09/12/22 | Price Changed | $615,000 | -1.6% | $354 / Sq Ft |
| 08/23/2022 08/23/22 | Price Changed | $625,000 | -1.6% | $360 / Sq Ft |
| 08/09/2022 08/09/22 | For Sale | $635,000 | +157.1% | $366 / Sq Ft |
| 06/07/2020 06/07/20 | Off Market | $246,940 | -- | -- |
| 09/26/2019 09/26/19 | Off Market | $415,000 | -- | -- |
| 04/09/2019 04/09/19 | Off Market | $399,900 | -- | -- |
| 01/28/2019 01/28/19 | Off Market | $370,000 | -- | -- |
| 01/28/2019 01/28/19 | Off Market | $320,000 | -- | -- |
| 06/28/2018 06/28/18 | Sold | $415,000 | 0.0% | $239 / Sq Ft |
| 05/29/2018 05/29/18 | Pending | -- | -- | -- |
| 05/08/2018 05/08/18 | For Sale | $415,000 | +3.8% | $239 / Sq Ft |
| 01/09/2018 01/09/18 | Sold | $399,900 | -1.3% | $230 / Sq Ft |
| 01/02/2018 01/02/18 | Pending | -- | -- | -- |
| 12/04/2017 12/04/17 | For Sale | $405,000 | +9.5% | $233 / Sq Ft |
| 06/14/2016 06/14/16 | Sold | $370,000 | +2.8% | $213 / Sq Ft |
| 05/16/2016 05/16/16 | Pending | -- | -- | -- |
| 05/14/2016 05/14/16 | For Sale | $360,000 | +12.5% | $207 / Sq Ft |
| 03/25/2015 03/25/15 | Sold | $320,000 | -1.5% | $184 / Sq Ft |
| 02/23/2015 02/23/15 | Pending | -- | -- | -- |
| 02/03/2015 02/03/15 | For Sale | $324,900 | +31.6% | $187 / Sq Ft |
| 07/13/2012 07/13/12 | Sold | $246,940 | +0.9% | $145 / Sq Ft |
| 06/13/2012 06/13/12 | Pending | -- | -- | -- |
| 01/14/2012 01/14/12 | For Sale | $244,770 | -- | $144 / Sq Ft |
Tax History Compared to Growth
Tax History
| Year | Tax Paid | Tax Assessment Tax Assessment Total Assessment is a certain percentage of the fair market value that is determined by local assessors to be the total taxable value of land and additions on the property. | Land | Improvement |
|---|---|---|---|---|
| 2025 | $3,565 | $36,675 | -- | $36,675 |
| 2024 | $3,565 | $36,675 | -- | $36,675 |
| 2023 | $3,517 | $37,271 | -- | $40,956 |
| 2022 | $3,014 | $30,455 | $0 | $30,455 |
| 2021 | $3,053 | $31,331 | $0 | $31,331 |
| 2020 | $2,609 | $26,855 | $0 | $26,855 |
| 2019 | $2,568 | $26,855 | $0 | $26,855 |
| 2018 | $2,496 | $26,280 | $0 | $26,280 |
| 2017 | $2,462 | $29,054 | $0 | $29,054 |
| 2016 | $2,388 | $24,986 | $0 | $24,986 |
| 2015 | $2,276 | $21,317 | $0 | $21,317 |
| 2014 | $1,984 | $21,317 | $0 | $21,317 |
Agents Affiliated with this Home
-
Antonio Martinez

Seller's Agent in 2025
Antonio Martinez
Stellar Properties, LLC
(303) 442-2448
67 Total Sales
-
Ian Barber

Seller's Agent in 2022
Ian Barber
RE/MAX
(303) 796-1634
1 in this area
10 Total Sales
-
James Danzl CCIM

Buyer's Agent in 2022
James Danzl CCIM
James J Danzl
(303) 776-5052
8 in this area
39 Total Sales
-
Mark Brigham

Seller's Agent in 2018
Mark Brigham
RE/MAX
(303) 883-3947
2 in this area
68 Total Sales
-
Kimberly Sheperek

Seller's Agent in 2018
Kimberly Sheperek
eXp Realty LLC
(303) 775-6620
5 in this area
68 Total Sales
-
N
Buyer's Agent in 2018
Non-IRES Agent
CO_IRES
Map
Source: REcolorado®
MLS Number: 2013179
APN: 1205260-22-001
- 2421 Santa fe Dr Unit B
- 1484 Coral Place
- 1458 Coral Place
- 2360 Santa fe Dr Unit B
- 1122 Olympia Ave Unit 12H
- 2239 Calais Dr Unit E
- 2417 Calais Dr Unit 19 D
- 2417 Calais Dr Unit G
- 2405 Calais Dr Unit 18A
- 2435 Calais Dr Unit B
- 2435 Calais Dr Unit H
- 2435 Calais Dr Unit I
- 2144 Santa fe Dr
- 650 Olympia Ave
- 2205 Santa fe Dr
- 2344 Flagstaff Dr
- 2314 Flagstaff Dr
- 2132 Boise Ct
- 768 Sandpoint Dr
- 529 Olympia Ave
