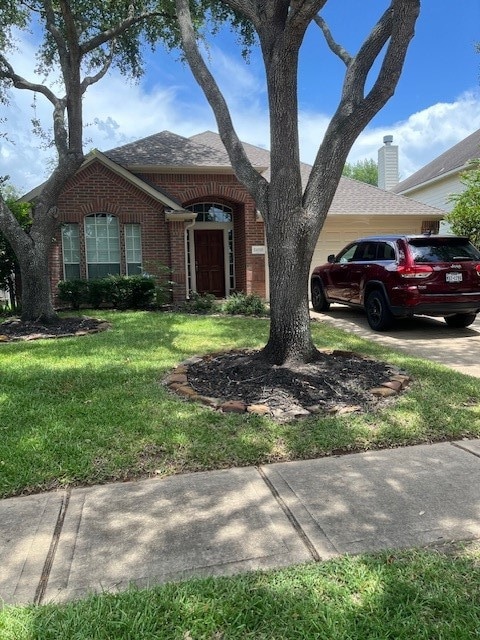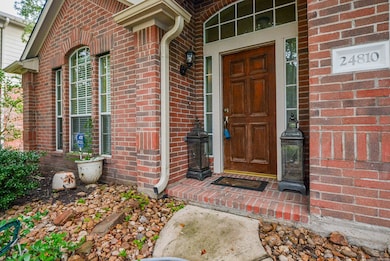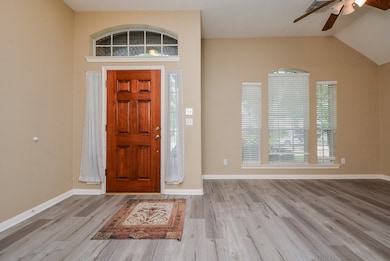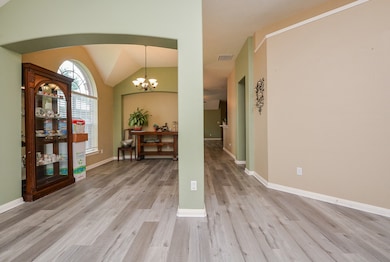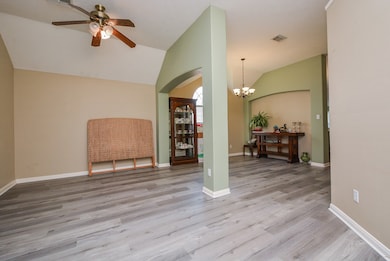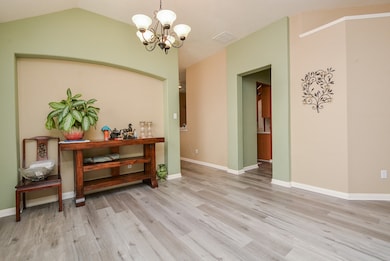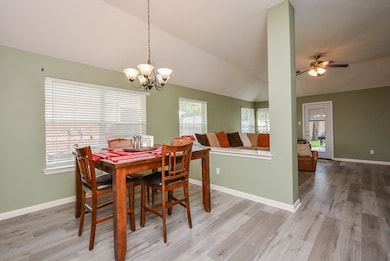24810 Sageford Ct Katy, TX 77494
Falcon Landing NeighborhoodHighlights
- Deck
- Traditional Architecture
- Breakfast Room
- Roberta Wright Rylander Elementary School Rated A
- Community Pool
- 4-minute walk to Falcon Ranch Club House
About This Home
Welcome to an exquisite single-story home that offers the perfect balance of comfort, elegance, and functionality. This stunning home features four bedrooms, two bathrooms, and a two-car attached garage. The living area seamlessly connects to the dining area, creating an ideal setting for hosting gatherings or enjoying family dinners. The adjacent kitchen is a chef's delight, boasting a newer stainless steel gas stove, microwave, dishwasher, and refrigerator.
The four bedrooms provide the perfect retreat for rest and rejuvenation. The primary bedroom exudes a sense of luxury with its own en-suite bathroom and two walk-in closets, double vanity, and garden soaking tub. The attached two-car garage provides secure parking for your vehicles. Offering convenient access to a range of amenities, including schools, shopping centers, parks, and recreational facilities, making it an ideal place to call home. Zoned to Katy ISD. Interior of home has been repainted since photos were taken.
Home Details
Home Type
- Single Family
Est. Annual Taxes
- $8,719
Year Built
- Built in 2002
Lot Details
- 6,772 Sq Ft Lot
- Fenced Yard
Parking
- 2 Car Attached Garage
Home Design
- Traditional Architecture
Interior Spaces
- 2,142 Sq Ft Home
- 1-Story Property
- Gas Fireplace
- Family Room
- Living Room
- Breakfast Room
- Dining Room
- Utility Room
- Fire and Smoke Detector
Kitchen
- Gas Oven
- Gas Range
- Free-Standing Range
- Microwave
- Dishwasher
- Disposal
Flooring
- Laminate
- Tile
Bedrooms and Bathrooms
- 4 Bedrooms
- 2 Full Bathrooms
Laundry
- Dryer
- Washer
Outdoor Features
- Deck
- Patio
Schools
- Rylander Elementary School
- Cinco Ranch Junior High School
- Cinco Ranch High School
Utilities
- Central Heating and Cooling System
- Heating System Uses Gas
- No Utilities
Listing and Financial Details
- Property Available on 7/21/25
- Long Term Lease
Community Details
Overview
- Falcon Ranch Sec 1 Subdivision
Recreation
- Community Pool
Pet Policy
- Call for details about the types of pets allowed
- Pet Deposit Required
Map
Source: Houston Association of REALTORS®
MLS Number: 57292386
APN: 2965-01-004-0170-914
- 2722 Round Hill Ct
- 24919 Sienna Terrace Ln
- 2611 Sandy Mist Ct
- 24922 Falcon Hollow Ln
- 2911 Samantha Cove Ct
- 2806 Shadow Canyon Ln
- 25023 Ivy Trace Ln
- 25002 Clover Ranch Dr
- 2707 Marquette Trail
- 24503 Stone Falcon Ln
- 25135 Ibris Ranch Dr
- 2434 Ranch Hollow Ct
- 2907 Zachary Bend Ln
- 25210 Sterling Cloud Ln
- 24914 Hazel Ranch Dr
- 2623 Sable Ridge Ln
- 2630 Sable Ridge Ln
- 3022 Glenthorpe Ln
- 24919 Hazel Ranch Dr
- 25219 Clover Ranch Dr
- 24923 Diamond Ranch Dr
- 25123 Ibris Ranch Dr
- 25135 Ibris Ranch Dr
- 25118 Clover Ranch Dr
- 25023 Diamond Ranch Dr
- 25138 Bluma Ranch Dr
- 25115 Clover Ranch Dr
- 2650 Sable Ridge Ln
- 2623 Sable Ridge Ln
- 24531 Swallows Cove Ln
- 25222 Sterling Cloud Ln
- 25500 Westheimer Pkwy
- 25106 Hazel Ranch Dr
- 25119 Florina Ranch Dr
- 25234 Spring Iris Ln
- 25107 Hazel Ranch Dr
- 24823 Cobble Canyon Ln
- 3051 Glenthorpe Ln
- 2306 Slate Ridge Ln
- 25202 Melody Oaks Ln
