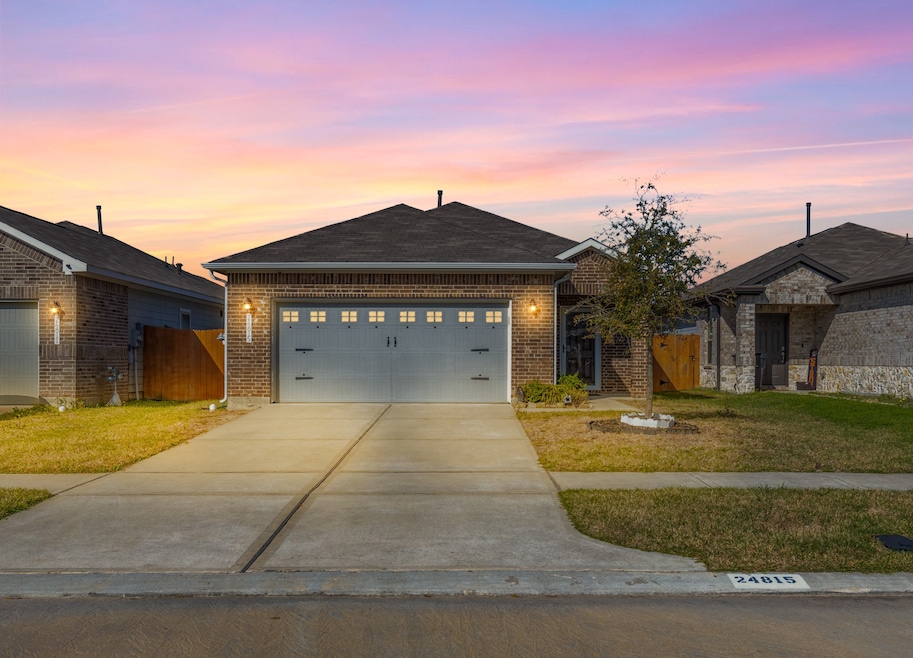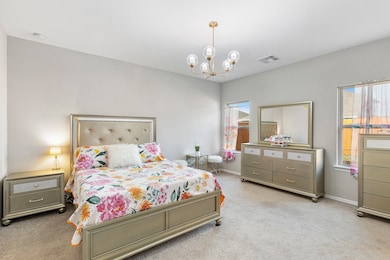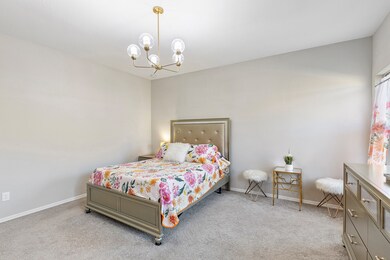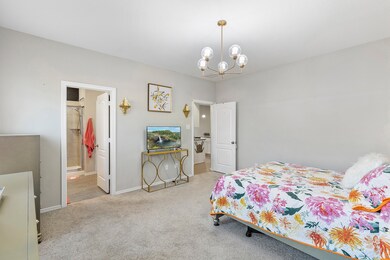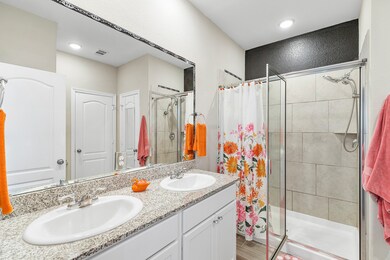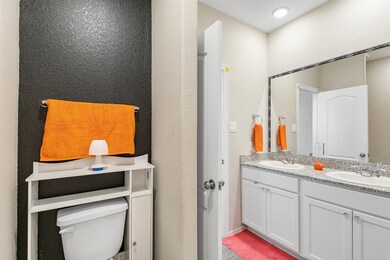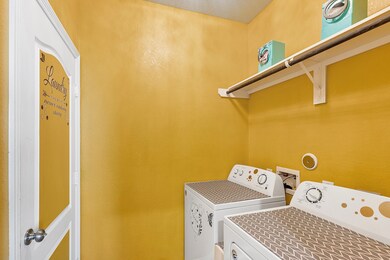
24815 Colony Meadow Trail Huffman, TX 77336
Estimated payment $2,140/month
Highlights
- Deck
- Granite Countertops
- Patio
- Traditional Architecture
- 2 Car Attached Garage
- Security System Owned
About This Home
This beautiful four-bedroom floorplan home features, a gourmet island kitchen, open floor plan to the dining area and family room. Two storm glass doors. Owner's suite features large master bathroom, specious walk-in shower, and walk-in closet. Great standard features include granite countertop in kitchen and all baths, ceiling fans, 42-inch cabinets, wood-look tile through living space, tankless water heater, full sod front and back, home automation powered by Google, rain gutters, sprinkler system, custom garage cabinets for extra storage, Epoxy floors in garage, garage door openers unit with remotes. Wi-Fi Gover Permanent outdoor lights with remote control. Close to shopping, schools and the lake.
Home Details
Home Type
- Single Family
Est. Annual Taxes
- $7,736
Year Built
- Built in 2021
Lot Details
- 5,001 Sq Ft Lot
- South Facing Home
- Back Yard Fenced
- Sprinkler System
HOA Fees
- $33 Monthly HOA Fees
Parking
- 2 Car Attached Garage
Home Design
- Traditional Architecture
- Brick Exterior Construction
- Slab Foundation
- Composition Roof
- Cement Siding
Interior Spaces
- 1,613 Sq Ft Home
- 1-Story Property
- Ceiling Fan
- Washer and Gas Dryer Hookup
Kitchen
- Gas Oven
- Gas Range
- <<microwave>>
- Dishwasher
- Granite Countertops
- Disposal
Flooring
- Carpet
- Tile
Bedrooms and Bathrooms
- 4 Bedrooms
- 2 Full Bathrooms
Home Security
- Security System Owned
- Fire and Smoke Detector
Outdoor Features
- Deck
- Patio
Schools
- Huffman Elementary School
- Huffman Middle School
- Hargrave High School
Utilities
- Central Heating and Cooling System
Community Details
- Acmi Quality Association, Phone Number (281) 251-2292
- Built by Century
- Woodland Lakes Subdivision
Map
Home Values in the Area
Average Home Value in this Area
Tax History
| Year | Tax Paid | Tax Assessment Tax Assessment Total Assessment is a certain percentage of the fair market value that is determined by local assessors to be the total taxable value of land and additions on the property. | Land | Improvement |
|---|---|---|---|---|
| 2024 | $3,239 | $253,512 | $46,750 | $206,762 |
| 2023 | $3,239 | $281,033 | $46,750 | $234,283 |
| 2022 | $7,303 | $237,994 | $24,750 | $213,244 |
Property History
| Date | Event | Price | Change | Sq Ft Price |
|---|---|---|---|---|
| 03/17/2025 03/17/25 | For Sale | $264,000 | +15.9% | $164 / Sq Ft |
| 09/30/2021 09/30/21 | Sold | -- | -- | -- |
| 08/31/2021 08/31/21 | Pending | -- | -- | -- |
| 04/15/2021 04/15/21 | For Sale | $227,730 | -- | $142 / Sq Ft |
Similar Homes in Huffman, TX
Source: Houston Association of REALTORS®
MLS Number: 93120233
APN: 1416810040013
- 24719 Colony Meadow Trail
- 24702 Sierra Laurel Ln
- 931 Cobalt Crest Ln
- 24818 Russet Bluff Trail
- 802 Wembley Wood Way
- 24715 Russet Bluff Trail
- 706 Cobalt Crest Ln
- 902 Redinger Ridge Dr
- 24706 Crimson Pine Dr
- 851 Gregs Way
- 11502 Walraven Dr
- 843 Bens Ln
- 11619 Walraven Dr
- 943 Bens Ln
- 24518 Ikes Ln
- 939 Harolds Rd
- 24715 Winema Woods Ln
- 911 Malcolm's Way
- 24214 Soft Pine Dr
- 24711 Sonora Crescent Cir
- 24827 Colony Meadow Trail
- 24814 Sierra Laurel Ln
- 24714 Colony Meadow Trail
- 24742 Russet Bluff Trail
- 847 Redinger Ridge Dr
- 902 Redinger Ridge Dr
- 822 Redinger Ridge Dr
- 24311 Hard Wood Dr
- 24319 Strong Pine Dr
- 739 Pas Trail
- 504 Emerald Thicket Ln
- 25128 Faraway Ln
- 25126 Faraway Ln
- 333 Emerald Thicket Ln
- 24023 Strong Pine Dr Unit A
- 11100 E Fm-1960 Rd
- 420 Woodlake Dr
- 1211 Diablo Dr
- 0 Calvin Rd Unit 20224518
- 28502 Tallow Rock Ln
