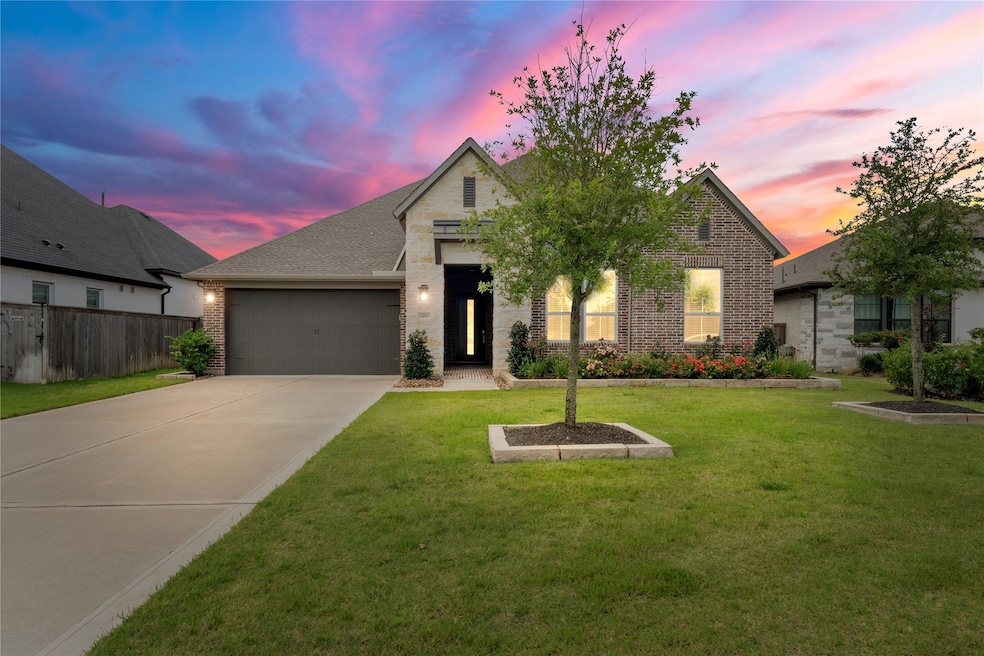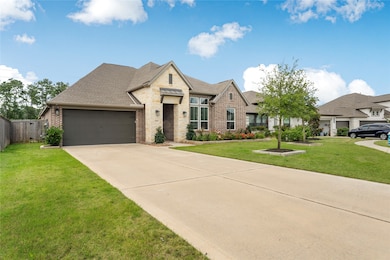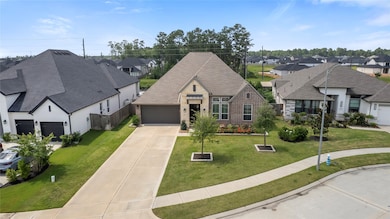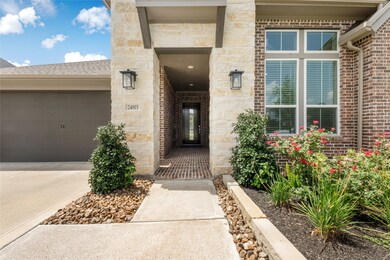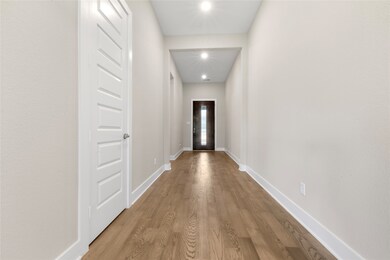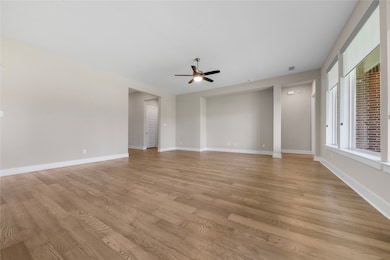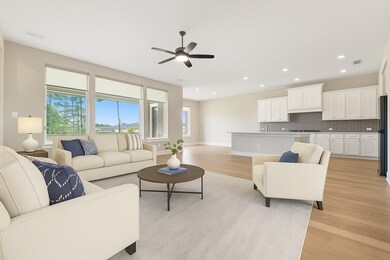24815 Pavonia Lake Ln Tomball, TX 77375
Hufsmith NeighborhoodHighlights
- Fitness Center
- Clubhouse
- Traditional Architecture
- Timber Creek Elementary School Rated A
- Pond
- Engineered Wood Flooring
About This Home
Enjoy a blend of comfort and luxury in this elegant home situated on an oversized greenbelt lot with a long driveway in the gated section of Lakes at Creekside. This spacious property features 4 bedrooms, 3 full bathrooms, a dedicated study, and a versatile game/media room. The home offers an open-concept layout with abundant natural light, 8ft interior doors, & engineered wood flooring throughout the main living areas. The kitchen is a standout w/quartz counters, soft-close drawers, a large island, walk-in pantry, and plenty of cabinet & counter space for everyday living & entertaining. The oversized 3-car garage features durable epoxy flooring & provides ample space for storage/workshop area. Additional highlights include a full-house dehumidifier, water softener system & thoughtfully designed spaces balancing comfort & functionality. Enjoy the expanded covered patio that includes a gas stub for an outdoor kitchen, tv connection & no back neighbors. Nearby schools, shopping & dining.
Home Details
Home Type
- Single Family
Est. Annual Taxes
- $14,223
Year Built
- Built in 2021
Lot Details
- 10,735 Sq Ft Lot
- Cul-De-Sac
- Back Yard Fenced
- Sprinkler System
Parking
- 3 Car Attached Garage
- Tandem Garage
Home Design
- Traditional Architecture
- Radiant Barrier
Interior Spaces
- 2,923 Sq Ft Home
- 1-Story Property
- High Ceiling
- Ceiling Fan
- 1 Fireplace
- Insulated Doors
- Formal Entry
- Family Room Off Kitchen
- Combination Kitchen and Dining Room
- Home Office
- Game Room
- Utility Room
- Dryer
Kitchen
- Breakfast Bar
- Walk-In Pantry
- Gas Oven
- Gas Cooktop
- <<microwave>>
- Dishwasher
- Kitchen Island
- Quartz Countertops
- Disposal
Flooring
- Engineered Wood
- Tile
Bedrooms and Bathrooms
- 4 Bedrooms
- 3 Full Bathrooms
- Double Vanity
- Soaking Tub
- <<tubWithShowerToken>>
- Separate Shower
Home Security
- Security System Owned
- Fire and Smoke Detector
Eco-Friendly Details
- ENERGY STAR Qualified Appliances
- Energy-Efficient Windows with Low Emissivity
- Energy-Efficient HVAC
- Energy-Efficient Lighting
- Energy-Efficient Doors
- Energy-Efficient Thermostat
Outdoor Features
- Pond
Schools
- Timber Creek Elementary School
- Creekside Park Junior High School
- Tomball High School
Utilities
- Central Heating and Cooling System
- Heating System Uses Gas
- Programmable Thermostat
- Tankless Water Heater
- Water Softener is Owned
- Cable TV Available
Listing and Financial Details
- Property Available on 7/1/25
- Long Term Lease
Community Details
Overview
- Maison Property Mgt Association
- Lakes/Creekside Sec 6 Subdivision
- Greenbelt
Amenities
- Picnic Area
- Clubhouse
- Meeting Room
- Party Room
Recreation
- Tennis Courts
- Community Playground
- Fitness Center
- Community Pool
- Park
- Trails
Pet Policy
- No Pets Allowed
Map
Source: Houston Association of REALTORS®
MLS Number: 3006960
APN: 1504240010049
- 9219 Trimble Landing Dr
- 24630 Keswick Valley Way
- 9323 Stablewood Lakes Ln
- 24914 Heather Glade Trail
- 24602 Carleton Lake Ln
- 25027 Galium Meadows
- 24618 Songlark Bend Dr
- 9327 Victory Canyon Ln
- 31111 Spring Lake Blvd
- 8743 Sunny Gallop Dr
- 9339 Galloway Woods Trail
- 29622 Cedar Elm Way
- 24714 Emerald Pool Falls Dr
- 25214 Angelwood Springs Ln
- 8714 Sunny Gallop Dr
- 25014 Ryleigh Cove Cir
- 25306 Driftwood Harbor Ln
- 24911 Rosevale Ct
- 36 Saddlebrook Ct
- 24706 Haigshire Dr
- 24911 Mountclair Hollow Ln
- 9311 Mont Ellie Ln
- 9311 Stablewood Lakes Ln
- 24606 Keswick Valley Way
- 9302 Blackwell Orchard Ln
- 9322 Galloway Woods Trail
- 9407 Oakheath Canyon Ct
- 11926 Amber Oak Way
- 24610 Emerald Pool Falls Dr
- 25406 Hollowgate Park Ln
- 9722 Dani Lake Dr
- 8434 London Way Dr
- 85 Fermata Ln
- 9111 Cascade Basin Falls
- 44 Sunrise Crest Trail
- 8627 Hufsmith Rd
- 155 Renodes Garden Ln
- 8406 Oak Villa Ct
- 96 Madrone Terrace Place
- 8802 Hostler Dr
