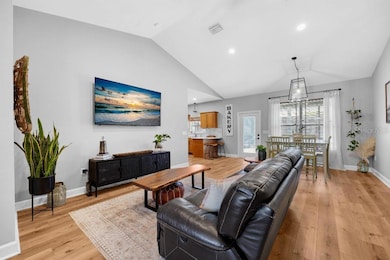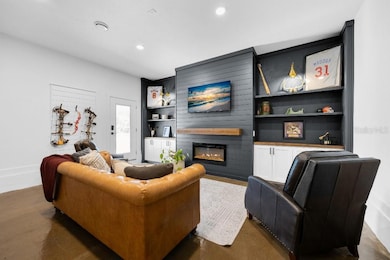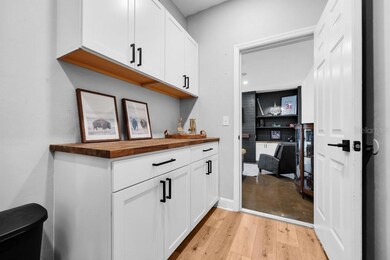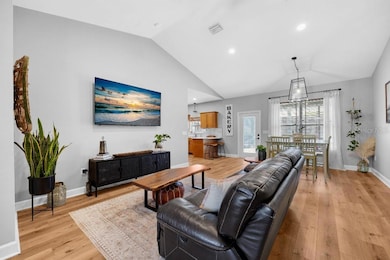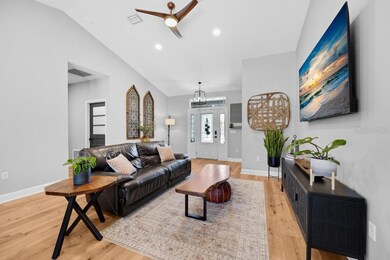
24825 NW 201st Rd High Springs, FL 32643
Estimated payment $2,194/month
Highlights
- Vaulted Ceiling
- Front Porch
- Patio
- Bonus Room
- Eat-In Kitchen
- Shed
About This Home
This beautifully updated 3-bedroom, 2-bathroom home is move-in ready and full of modern touches! From the moment you walk in, it just feels like home. Inside, you'll love the 9-foot ceilings throughout, with soaring vaulted ceilings in the living room and primary bedroom, creating a bright and open feel. Recent upgrades include a brand NEW ROOF (2025), 3.5-ton HVAC system (2022), garage enclosure perfect for a second living room or man cave, new flooring throughout, a spacious pantry, and a full exterior repaint in 2021. The kitchen is a standout with its fresh backsplash, ample storage, window above the sink overlooking the adorable back porch, and a cozy island with extra seating. The new lighting and plumbing fixtures give the home a fresh, stylish feel. Outdoor living is a breeze with an extended driveway, concrete side patio, and rear patio—perfect for gatherings and summer BBQs. The home is also pre-wired with a 50-amp generator hookup for peace of mind. Located in a walkable, bike-friendly neighborhood just minutes from top-rated schools, local springs and rivers, downtown High Springs, I-75, colleges, and hospitals, this home offers the perfect blend of comfort, style, and convenience.
Listing Agent
FLAT FEE MLS REALTY Brokerage Phone: 813-642-6030 License #3389117 Listed on: 05/28/2025
Home Details
Home Type
- Single Family
Est. Annual Taxes
- $2,898
Year Built
- Built in 2010
Lot Details
- 7,841 Sq Ft Lot
- North Facing Home
- Fenced
- Property is zoned R1
HOA Fees
- $15 Monthly HOA Fees
Home Design
- Slab Foundation
- Shingle Roof
- Cement Siding
Interior Spaces
- 1,837 Sq Ft Home
- 1-Story Property
- Elevator
- Vaulted Ceiling
- Ceiling Fan
- Electric Fireplace
- Blinds
- Family Room
- Combination Dining and Living Room
- Bonus Room
Kitchen
- Eat-In Kitchen
- Recirculated Exhaust Fan
- <<microwave>>
- Dishwasher
Flooring
- Carpet
- Tile
- Vinyl
Bedrooms and Bathrooms
- 3 Bedrooms
- Split Bedroom Floorplan
- 2 Full Bathrooms
Laundry
- Laundry in unit
- Dryer
- Washer
Home Security
- Security Lights
- Fire and Smoke Detector
Parking
- Epoxy
- Driveway
Outdoor Features
- Patio
- Exterior Lighting
- Shed
- Rain Gutters
- Front Porch
Utilities
- Central Heating and Cooling System
- Thermostat
- Electric Water Heater
- High Speed Internet
- Cable TV Available
Community Details
- Teata Bonfigilo Association, Phone Number (386) 462-9004
- Visit Association Website
- Spanish Gates Subdivision
- The community has rules related to deed restrictions
Listing and Financial Details
- Visit Down Payment Resource Website
- Tax Lot 66
- Assessor Parcel Number 00206-040-066
Map
Home Values in the Area
Average Home Value in this Area
Tax History
| Year | Tax Paid | Tax Assessment Tax Assessment Total Assessment is a certain percentage of the fair market value that is determined by local assessors to be the total taxable value of land and additions on the property. | Land | Improvement |
|---|---|---|---|---|
| 2024 | $2,851 | $161,476 | -- | -- |
| 2023 | $2,851 | $156,773 | $0 | $0 |
| 2022 | $2,666 | $152,206 | $0 | $0 |
| 2021 | $2,629 | $147,772 | $0 | $0 |
| 2020 | $2,521 | $145,732 | $25,000 | $120,732 |
| 2019 | $1,703 | $107,912 | $0 | $0 |
| 2018 | $1,642 | $105,900 | $0 | $0 |
| 2017 | $1,595 | $103,730 | $0 | $0 |
| 2016 | $1,589 | $101,600 | $0 | $0 |
| 2015 | $1,602 | $100,900 | $0 | $0 |
| 2014 | $1,588 | $100,100 | $0 | $0 |
| 2013 | -- | $101,100 | $22,000 | $79,100 |
Property History
| Date | Event | Price | Change | Sq Ft Price |
|---|---|---|---|---|
| 05/28/2025 05/28/25 | For Sale | $349,900 | +89.1% | $190 / Sq Ft |
| 12/06/2021 12/06/21 | Off Market | $185,000 | -- | -- |
| 12/12/2019 12/12/19 | Sold | $185,000 | -7.5% | $127 / Sq Ft |
| 11/14/2019 11/14/19 | Pending | -- | -- | -- |
| 09/21/2019 09/21/19 | For Sale | $199,900 | -- | $137 / Sq Ft |
Purchase History
| Date | Type | Sale Price | Title Company |
|---|---|---|---|
| Warranty Deed | $185,000 | Attorney | |
| Warranty Deed | $129,900 | Attorney |
Mortgage History
| Date | Status | Loan Amount | Loan Type |
|---|---|---|---|
| Open | $40,000 | New Conventional | |
| Open | $173,817 | FHA | |
| Closed | $178,825 | FHA | |
| Previous Owner | $77,400 | Commercial | |
| Previous Owner | $77,940 | New Conventional |
Similar Homes in High Springs, FL
Source: Stellar MLS
MLS Number: TB8389942
APN: 00206-040-066
- 20041 NW 249th St
- 18935 NW 246th St
- 18974 NW 244th St
- 18944 NW 244th St
- 00 NW 187th Rd
- 0 NW 253rd St
- 20235 NW 257th Terrace
- 24224 NW 188th Ave
- 00 W U S Highway 27
- 25770 W U S Highway 27
- 18566 NW 242nd St
- 18741 NW 240th St
- 23750 NW 193rd Ave
- 25876 NW 206th Place
- 23376 NW County Road 236
- 25291 NW 210th Ln
- 237 NW 237th St
- 18741 High Springs Main St
- 0 Wade Unit MFRO6231525
- TBD Florida 45
- 25372 NW 187th Ave
- 8969 NE 8th Trail
- 18289 NW 237th St
- 17026 Southside Ct
- 16686 NW 194th Terrace
- 19062 NW 165th Ln
- 209 SE Brawley Terrace
- 17329 NW 173rd Rd
- 14491 NW 165t Th Rd
- 14500 NW 165th Rd
- 14308 NW 161st Ave
- 14513 NW 145 Terrace
- 12639 NW 159th Way
- 9715 NW County Road 235
- 11907 NW 147th Place
- 1918 NW 246th Terrace
- 7418 NW 128th Place
- 11932 NW 74 Terrace
- 24341 NW 12th Place
- 1449 NW 136th Terrace

