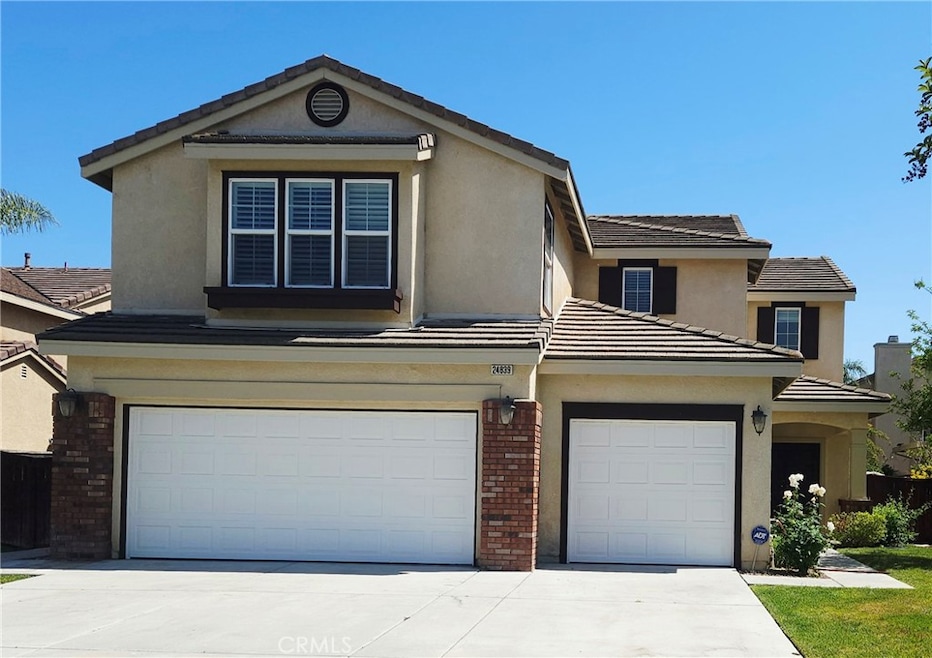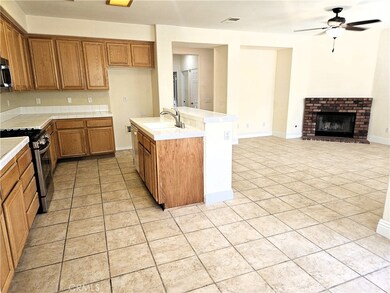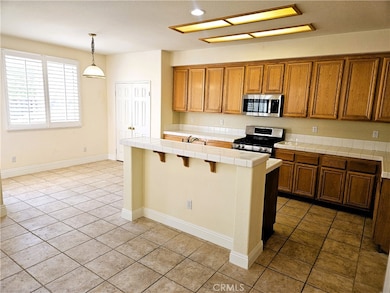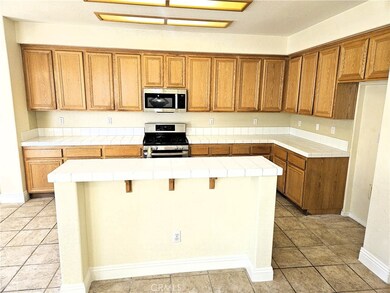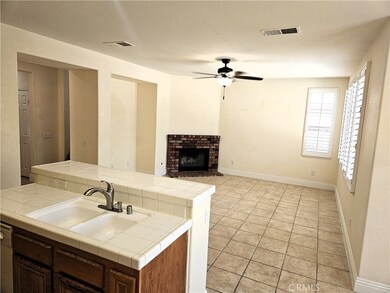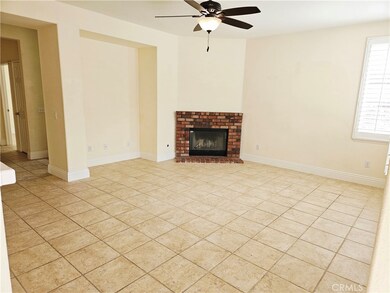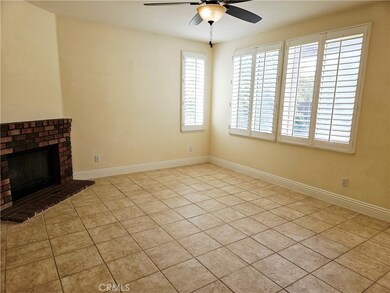
24839 Kentman Ct Wildomar, CA 92595
Estimated payment $4,323/month
Highlights
- Mountain View
- Traditional Architecture
- Bonus Room
- Maid or Guest Quarters
- Main Floor Bedroom
- High Ceiling
About This Home
This is the lowest priced home in the area offering this much square footage, located in one of Wildomar’s most desirable and rarely available communities. Nestled near the end of a quiet and very safe greenbelt cul-de-sac, this spacious home features five large bedrooms, including one conveniently located downstairs next to a 3/4 bath—ideal for guests or multi-generational living. The flexible layout includes a front living room that can easily be converted into another large bedroom, as well as an oversized upstairs bonus room that could also serve as a sixth bedroom. The open-concept family room flows seamlessly into the kitchen and breakfast nook, creating a perfect space for everyday living and entertaining. Upstairs, the expansive primary suite offers vaulted ceilings, a spa-like bathroom with a separate soaking tub and shower, and a generous walk-in closet. There is also a dedicated office space with a built-in desk ready for remote work or study. Title stone throughout the main floor, rich dark cherry laminate flooring continues throughout the upstairs—there is no carpet in this home. The upstairs hall bath features dual sinks and a private tub/shower and toilet area for added convenience. Outside, the backyard has been beautifully landscaped with a peaceful walking path and a variety of mature fruit trees, including pomegranate, two types of orange, and apple trees. The lot is larger than average for homes of this age, and the oversized three-car garage provides ample space for vehicles, storage, or a workshop. Additional highlights include PAID-off solar panels and excellent proximity—just one mile to the 15 freeway, shopping, hospital, and urgent care, and only four miles to Home Depot and Costco. This home is a unique opportunity to own a well-appointed property in a truly special neighborhood.
Listing Agent
SimpliHOM Brokerage Phone: 714-905-4444 License #02113636 Listed on: 05/31/2025

Home Details
Home Type
- Single Family
Est. Annual Taxes
- $4,268
Year Built
- Built in 2004
Lot Details
- 7,841 Sq Ft Lot
- Cul-De-Sac
- Wood Fence
- Drip System Landscaping
- Front and Back Yard Sprinklers
- Private Yard
- Lawn
- Back and Front Yard
- Density is up to 1 Unit/Acre
HOA Fees
- $90 Monthly HOA Fees
Parking
- 3 Car Attached Garage
- 7 Open Parking Spaces
- Front Facing Garage
- Two Garage Doors
- Driveway Level
- On-Street Parking
Property Views
- Mountain
- Neighborhood
Home Design
- Traditional Architecture
- Cosmetic Repairs Needed
- Brick Exterior Construction
- Slab Foundation
- Fire Rated Drywall
- Frame Construction
- Blown-In Insulation
- Concrete Roof
- Pre-Cast Concrete Construction
- Stucco
Interior Spaces
- 2,999 Sq Ft Home
- 2-Story Property
- High Ceiling
- Ceiling Fan
- Recessed Lighting
- Gas Fireplace
- Double Pane Windows
- ENERGY STAR Qualified Windows
- Plantation Shutters
- Custom Window Coverings
- Blinds
- Window Screens
- Double Door Entry
- Family Room with Fireplace
- Family Room Off Kitchen
- Living Room
- Dining Room
- Home Office
- Bonus Room
Kitchen
- Breakfast Area or Nook
- Open to Family Room
- Free-Standing Range
- Microwave
- Dishwasher
- ENERGY STAR Qualified Appliances
- Kitchen Island
- Tile Countertops
- Disposal
Flooring
- Laminate
- Stone
Bedrooms and Bathrooms
- 5 Bedrooms | 1 Main Level Bedroom
- Walk-In Closet
- Maid or Guest Quarters
- Tile Bathroom Countertop
- Dual Sinks
- Dual Vanity Sinks in Primary Bathroom
- Private Water Closet
- Bathtub with Shower
- Separate Shower
- Exhaust Fan In Bathroom
- Closet In Bathroom
Laundry
- Laundry Room
- Washer and Gas Dryer Hookup
Home Security
- Carbon Monoxide Detectors
- Fire and Smoke Detector
Accessible Home Design
- Halls are 36 inches wide or more
- Doors swing in
- Doors are 32 inches wide or more
- More Than Two Accessible Exits
- Entry Slope Less Than 1 Foot
Eco-Friendly Details
- ENERGY STAR Qualified Equipment
- Solar owned by seller
- Solar Heating System
Outdoor Features
- Slab Porch or Patio
- Exterior Lighting
Location
- Suburban Location
Schools
- Ronald Reagan Elementary School
- David A Brown Middle School
- Elsinore High School
Utilities
- Zoned Heating and Cooling
- Heating System Uses Natural Gas
- Natural Gas Connected
- ENERGY STAR Qualified Water Heater
- Sewer Paid
- Cable TV Available
Listing and Financial Details
- Tax Lot 35
- Tax Tract Number 30094
- Assessor Parcel Number 362600035
- $911 per year additional tax assessments
Community Details
Overview
- Carmel Hill Ii Association, Phone Number (800) 665-2149
- Progressive Association Management HOA
Recreation
- Bike Trail
Security
- Resident Manager or Management On Site
Map
Home Values in the Area
Average Home Value in this Area
Tax History
| Year | Tax Paid | Tax Assessment Tax Assessment Total Assessment is a certain percentage of the fair market value that is determined by local assessors to be the total taxable value of land and additions on the property. | Land | Improvement |
|---|---|---|---|---|
| 2023 | $4,268 | $319,917 | $72,430 | $247,487 |
| 2022 | $3,910 | $313,645 | $71,010 | $242,635 |
| 2021 | $4,311 | $307,496 | $69,618 | $237,878 |
| 2020 | $4,009 | $304,344 | $68,905 | $235,439 |
| 2019 | $3,750 | $298,377 | $67,554 | $230,823 |
| 2018 | $3,687 | $292,528 | $66,231 | $226,297 |
| 2017 | $3,626 | $286,793 | $64,933 | $221,860 |
| 2016 | $3,529 | $281,170 | $63,660 | $217,510 |
| 2015 | $3,522 | $276,948 | $62,704 | $214,244 |
| 2014 | $3,428 | $271,526 | $61,477 | $210,049 |
Property History
| Date | Event | Price | Change | Sq Ft Price |
|---|---|---|---|---|
| 05/31/2025 05/31/25 | For Sale | $699,999 | 0.0% | $233 / Sq Ft |
| 07/25/2019 07/25/19 | Rented | $2,300 | 0.0% | -- |
| 07/18/2019 07/18/19 | Price Changed | $2,300 | -4.2% | $1 / Sq Ft |
| 07/02/2019 07/02/19 | For Rent | $2,400 | 0.0% | -- |
| 05/24/2012 05/24/12 | Sold | $215,000 | -- | $72 / Sq Ft |
| 04/26/2012 04/26/12 | Pending | -- | -- | -- |
Purchase History
| Date | Type | Sale Price | Title Company |
|---|---|---|---|
| Interfamily Deed Transfer | -- | None Available | |
| Grant Deed | $215,000 | Advantage Title Inc | |
| Grant Deed | $421,000 | Fidelity National Title |
Mortgage History
| Date | Status | Loan Amount | Loan Type |
|---|---|---|---|
| Open | $172,000 | New Conventional | |
| Previous Owner | $550,784 | Unknown | |
| Previous Owner | $380,000 | Unknown | |
| Previous Owner | $95,000 | Stand Alone Second | |
| Previous Owner | $335,600 | Purchase Money Mortgage | |
| Closed | $83,900 | No Value Available |
Similar Homes in Wildomar, CA
Source: California Regional Multiple Listing Service (CRMLS)
MLS Number: SW25112920
APN: 362-600-035
- 25030 Crimson Lasso Dr
- 35616 Country Park Dr
- 35592 Country Park Dr
- 36060 Lipizzan Ln
- 35718 Crossroads St
- 36108 Lipizzan Ln
- 35511 Crest Meadow Dr
- 36351 Elizabeth Ln Unit 8105
- 36351 Elizabeth Ln Unit Unt 38106
- 36351 Elizabeth Ln
- 36351 Elizabeth Ln
- 36351 Elizabeth Ln
- 35681 Salida Del Sol
- 35467 Meadow Park Cir
- 25180 Elliott Rd Unit 1
- 35610 Jewel Ln
- 23489 Brigin Place
- 23501 Brigin Place
- 23634 Underwood Cir
- 35505 Iodine Springs Rd
- 24907 Padre Ct
- 24967 Padre Ct
- 36351 Elizabeth Ln
- 36369 Creer Ct
- 24688 Tesoro Ct
- 24700 Tesoro Ct
- 24676 Tesoro Ct
- 24664 Tesoro Ct
- 24652 Tesoro Ct
- 24640 Tesoro Ct
- 36405 Creer Ct
- 36417 Creer Ct
- 36436 Creer Ct
- 24701 Tesoro Ct
- 24665 Tesoro Ct
- 24641 Tesoro Ct
- 24942 Padre Ct
- 24834 Padre Ct
- 24702 Ahora Ct
- 24882 Padre Ct
