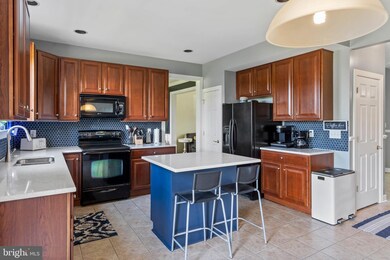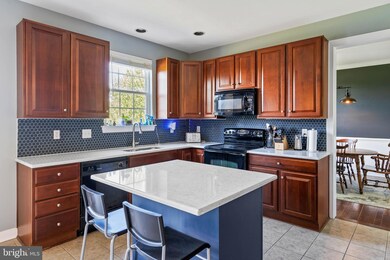
24865 Rivers Edge Rd Millsboro, DE 19966
Highlights
- Gourmet Kitchen
- Traditional Floor Plan
- Upgraded Countertops
- Colonial Architecture
- Attic
- Community Pool
About This Home
As of June 2024Welcome to this charming Colonial-style home boasting elegance and comfort at every turn. With 4 bedrooms and 2.5 bathrooms, this residence offers a spacious retreat for buyers seeking both style and functionality. You'll be greeted by a grand living room adorned with a stone surround gas fireplace, creating a cozy ambiance perfect for gatherings or quiet evenings in. The open concept kitchen seamlessly flows into the living room, making entertaining a breeze. A formal dining room provides an ideal setting for hosting dinner parties, while a den offers a cozy space for relaxation. For those who work from home, a dedicated office on the main level offers privacy and convenience. Ascend to the second floor to discover the expansive primary bedroom suite, complete with French doors, abundant natural light, and a ceiling fan for added comfort. The ensuite bathroom is a sanctuary in itself, featuring a luxurious soaking tub and a glass-encased shower. Additionally, three generously sized bedrooms on the second floor share a well-appointed bathroom, providing ample space for family or guests. Throughout the home, wood floors exude warmth and sophistication, while carpeting adds comfort underfoot. Vaulted ceilings enhance the sense of space and airiness throughout. Outside, a fully fenced huge backyard awaits, offering privacy and security for outdoor enjoyment. Professionally landscaped grounds provide a picturesque backdrop for gatherings or peaceful relaxation. Whether you're hosting a barbecue or enjoying a quiet evening under the stars, this backyard oasis is sure to impress. Experience the perfect blend of classic charm and modern convenience in this lovely Colonial home, where every detail has been thoughtfully crafted for your enjoyment and comfort.
The Stonewater Creek community is where luxury living meets vibrant community spirit. Nestled within this picturesque neighborhood, residents enjoy a wealth of amenities designed to enhance every aspect of their lifestyle. At the heart of Stonewater Creek lies a stunning pool, inviting residents to cool off on hot summer days or simply lounge poolside with friends and family. The clubhouse serves as a hub of activity, featuring a state-of-the-art gym for fitness enthusiasts and versatile entertaining spaces for social gatherings and events. Sports enthusiasts will delight in the community's tennis and pickleball courts, offering opportunities for friendly competition and active recreation. With its desirable amenities and welcoming atmosphere, Stonewater Creek offers residents the perfect blend of leisure, recreation, and community spirit. Come experience the unparalleled lifestyle that awaits in this idyllic neighborhood setting.
Home Details
Home Type
- Single Family
Est. Annual Taxes
- $1,458
Year Built
- Built in 2007
Lot Details
- 0.49 Acre Lot
- Lot Dimensions are 126.00 x 260.00
- Property is zoned AR-1
HOA Fees
- $117 Monthly HOA Fees
Parking
- 2 Car Direct Access Garage
- 2 Driveway Spaces
- Front Facing Garage
Home Design
- Colonial Architecture
- Frame Construction
- Architectural Shingle Roof
- Vinyl Siding
- Concrete Perimeter Foundation
Interior Spaces
- 2,700 Sq Ft Home
- Property has 2 Levels
- Traditional Floor Plan
- Ceiling Fan
- Stone Fireplace
- Gas Fireplace
- Window Screens
- Crawl Space
- Fire and Smoke Detector
- Attic
Kitchen
- Gourmet Kitchen
- Electric Oven or Range
- <<builtInMicrowave>>
- Ice Maker
- Dishwasher
- Kitchen Island
- Upgraded Countertops
- Disposal
Flooring
- Carpet
- Tile or Brick
- Vinyl
Bedrooms and Bathrooms
- 4 Bedrooms
- En-Suite Bathroom
- Walk-In Closet
- Soaking Tub
- Walk-in Shower
Laundry
- Laundry on main level
- Dryer
- Washer
Utilities
- Forced Air Heating and Cooling System
- Heating System Powered By Leased Propane
- Vented Exhaust Fan
- 200+ Amp Service
- Propane Water Heater
Additional Features
- Play Equipment
- Suburban Location
Listing and Financial Details
- Tax Lot 241
- Assessor Parcel Number 234-17.00-598.00
Community Details
Overview
- Legum & Norman HOA
- Stonewater Creek Subdivision
Recreation
- Community Pool
Ownership History
Purchase Details
Home Financials for this Owner
Home Financials are based on the most recent Mortgage that was taken out on this home.Similar Homes in Millsboro, DE
Home Values in the Area
Average Home Value in this Area
Purchase History
| Date | Type | Sale Price | Title Company |
|---|---|---|---|
| Deed | $450,000 | None Listed On Document |
Property History
| Date | Event | Price | Change | Sq Ft Price |
|---|---|---|---|---|
| 07/14/2025 07/14/25 | For Sale | $499,900 | +11.1% | $192 / Sq Ft |
| 06/17/2024 06/17/24 | Sold | $450,000 | 0.0% | $167 / Sq Ft |
| 04/26/2024 04/26/24 | For Sale | $449,999 | -- | $167 / Sq Ft |
Tax History Compared to Growth
Tax History
| Year | Tax Paid | Tax Assessment Tax Assessment Total Assessment is a certain percentage of the fair market value that is determined by local assessors to be the total taxable value of land and additions on the property. | Land | Improvement |
|---|---|---|---|---|
| 2024 | $1,472 | $35,300 | $5,000 | $30,300 |
| 2023 | $1,482 | $35,300 | $5,000 | $30,300 |
| 2022 | $1,458 | $35,300 | $5,000 | $30,300 |
| 2021 | $1,415 | $35,300 | $5,000 | $30,300 |
| 2020 | $1,352 | $35,300 | $5,000 | $30,300 |
| 2019 | $1,346 | $35,300 | $5,000 | $30,300 |
| 2018 | $1,359 | $35,300 | $0 | $0 |
| 2017 | $1,370 | $35,300 | $0 | $0 |
| 2016 | $1,210 | $35,300 | $0 | $0 |
| 2015 | $1,246 | $35,300 | $0 | $0 |
| 2014 | $1,228 | $35,300 | $0 | $0 |
Agents Affiliated with this Home
-
Andy Whitescarve Whitescarver

Seller's Agent in 2025
Andy Whitescarve Whitescarver
RE/MAX
(302) 242-5557
10 in this area
190 Total Sales
-
RYAN VARGAS

Seller Co-Listing Agent in 2025
RYAN VARGAS
RE/MAX
(302) 535-5312
1 in this area
42 Total Sales
-
Dustin Oldfather

Seller's Agent in 2024
Dustin Oldfather
Compass
(302) 249-5899
125 in this area
1,508 Total Sales
-
MARIYA OLDFATHER GROUP
M
Seller Co-Listing Agent in 2024
MARIYA OLDFATHER GROUP
Compass
(302) 249-6665
11 in this area
169 Total Sales
Map
Source: Bright MLS
MLS Number: DESU2060940
APN: 234-17.00-598.00
- 24872 Rivers Edge Rd
- 31173 Riverbend Ct
- 35249 Helmsman Way
- 35284 Helmsman Way
- 24893 Rivers Edge Rd
- 24785 Shoreline Dr
- 24894 Rivers Edge Rd
- 24818 Rivers Edge Rd
- 24813 Rivers Edge Rd
- 24928 Rivers Edge Rd
- 24691 Shoreline Dr
- 30698 Waterfront Dr
- 24946 Rivers Edge Rd
- 24757 Rivers Edge Rd
- 34771 Wild Dunes Ct
- 23360 Greenbank Dr
- 34005 Sea Otter Way
- 31158 Phillips Branch Rd
- 25193 Leland Ave
- 24877 Stevenson Rd






