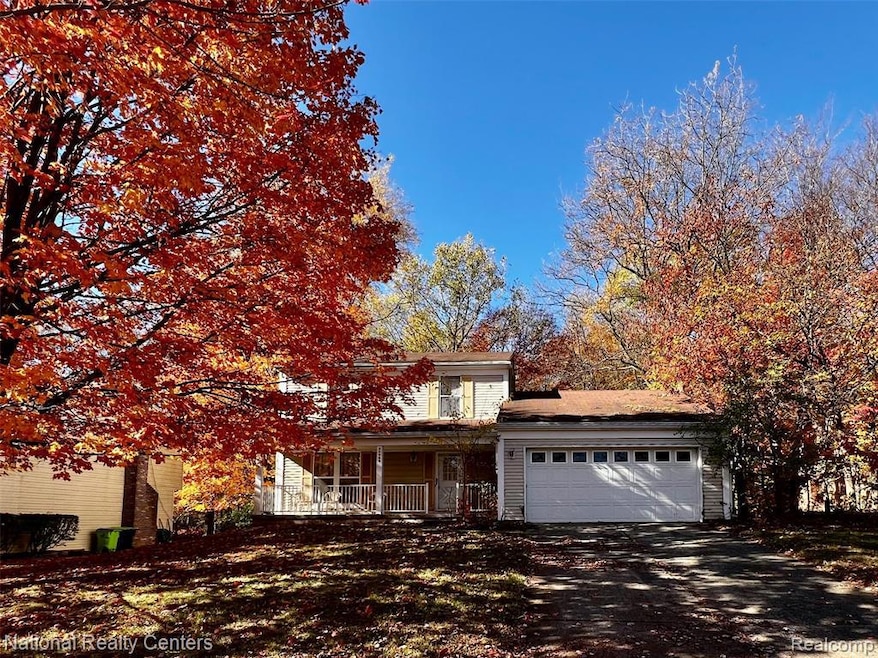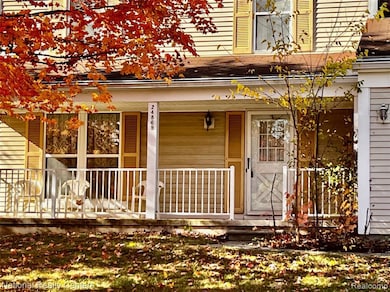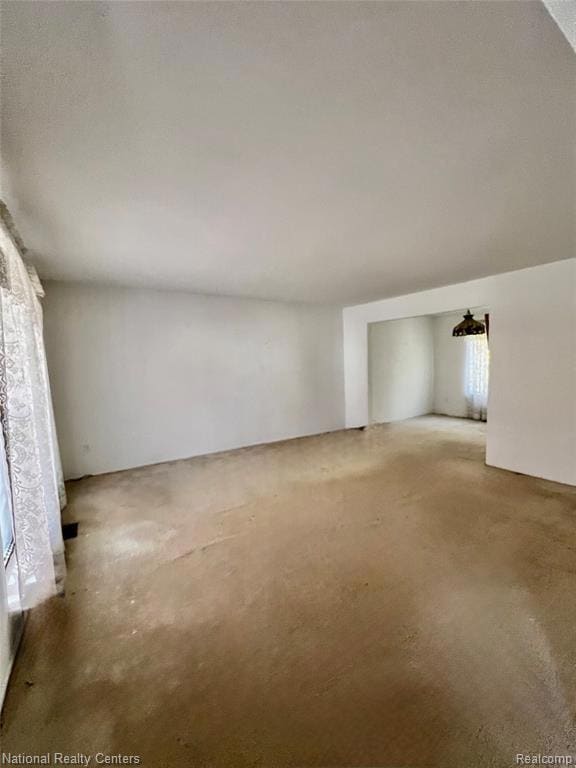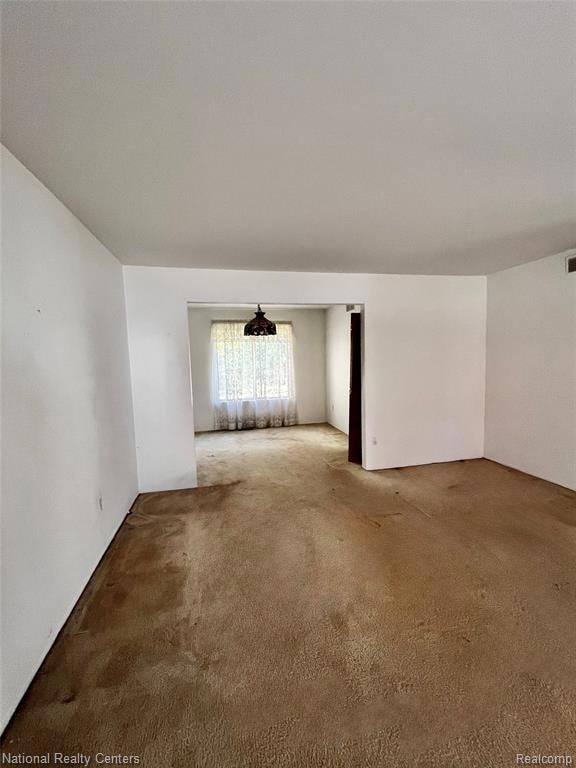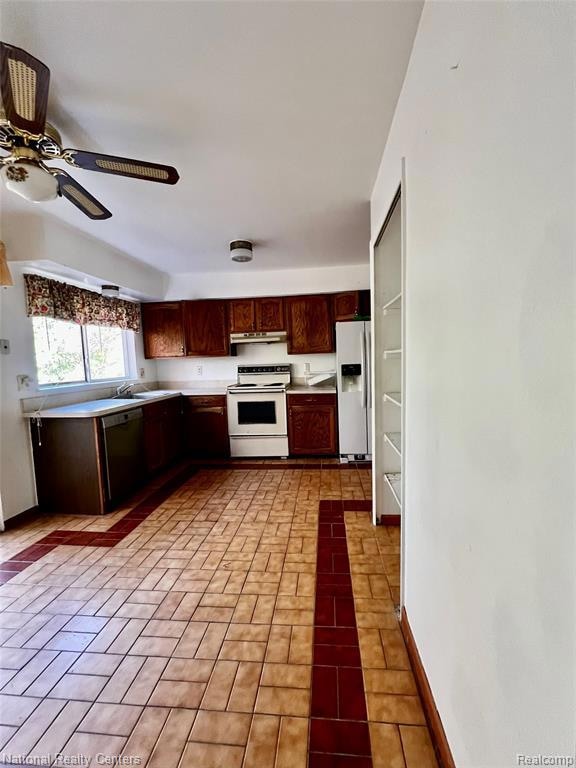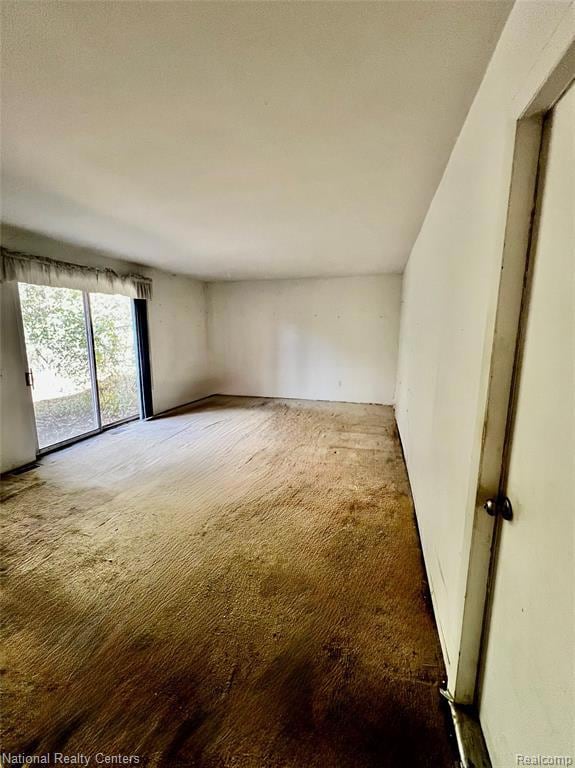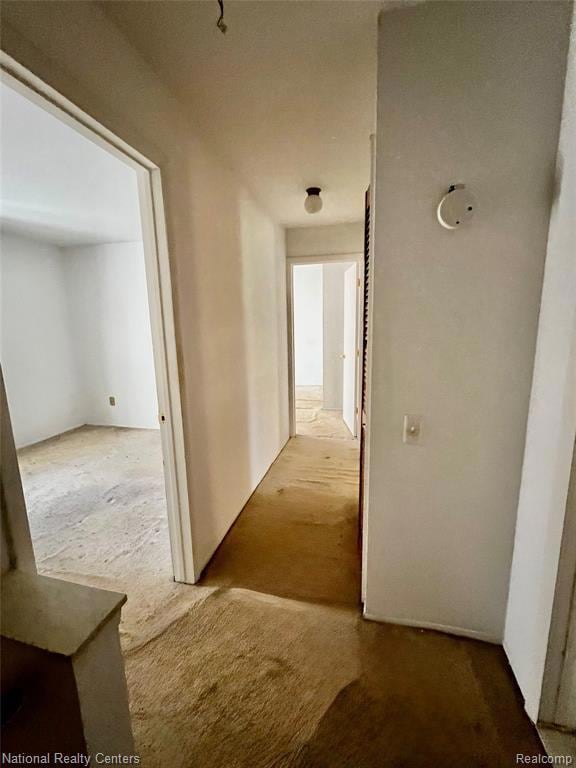Estimated payment $2,040/month
Highlights
- Popular Property
- Deck
- Porch
- Novi High School Rated A+
- Traditional Architecture
- 2 Car Attached Garage
About This Home
Location Location Location. Great location in Novi with award winning Novi schools. This home is renovator's dream needs some Tender Loving Care-TLC. The home offers a huge backyard with extra wide lot and a two car attached garage. This home has three bedrooms and a dual entry full bath on 2nd level. Main level features kitchen with eating area, dining room, living room, huge family room and powder room. This house is being sold as is with all remaining appliances and contents(excluding car in garage). All information best of our knowledge but not guaranteed. Home is being sold by fiduciary. The sale of this home requires Oakland County Probate Court approval that could take from 60 to 90 days. Bring your ideas and come take a look! Seller reserves the right to leave the house on the market for a time determined solely by seller. No one allowed on property without a licensed real estate agent. Riding mower and commercial snow blower sold with home.
Home Details
Home Type
- Single Family
Est. Annual Taxes
Year Built
- Built in 1979
Lot Details
- 0.25 Acre Lot
- Lot Dimensions are 74.12x148.15
HOA Fees
- $6 Monthly HOA Fees
Parking
- 2 Car Attached Garage
Home Design
- Traditional Architecture
- Poured Concrete
- Asphalt Roof
Interior Spaces
- 1,652 Sq Ft Home
- 2-Story Property
- Unfinished Basement
- Sump Pump
Bedrooms and Bathrooms
- 3 Bedrooms
Outdoor Features
- Deck
- Porch
Location
- Ground Level
Utilities
- Forced Air Heating and Cooling System
- Heating System Uses Natural Gas
- Natural Gas Water Heater
Community Details
- Cedar Spring Estates 1 & 2 Stephen Hamilton Association, Phone Number (248) 961-7455
- Cedarspring Estatesno 2 Subdivision
Listing and Financial Details
- Home warranty included in the sale of the property
- Assessor Parcel Number 2222329003
Map
Home Values in the Area
Average Home Value in this Area
Tax History
| Year | Tax Paid | Tax Assessment Tax Assessment Total Assessment is a certain percentage of the fair market value that is determined by local assessors to be the total taxable value of land and additions on the property. | Land | Improvement |
|---|---|---|---|---|
| 2023 | $2,879 | $144,810 | $0 | $0 |
| 2020 | $2,613 | $127,550 | $26,600 | $100,950 |
| 2015 | -- | $101,250 | $0 | $0 |
| 2014 | -- | $78,750 | $0 | $0 |
| 2011 | -- | $69,050 | $0 | $0 |
Property History
| Date | Event | Price | List to Sale | Price per Sq Ft |
|---|---|---|---|---|
| 11/06/2025 11/06/25 | Price Changed | $330,000 | +3.1% | $200 / Sq Ft |
| 11/06/2025 11/06/25 | For Sale | $320,000 | -- | $194 / Sq Ft |
Source: Realcomp
MLS Number: 20251050706
APN: 22-22-329-003
- 24738 Christina Ln
- 24604 Jamestowne Rd
- 45225 Yorkshire Dr
- 24529 Christina Ln
- 24943 Glenda St
- 43629 Prospect Ln Unit 102
- 25627 Sullivan Ln
- 26018 Whipple
- 24745 Sutherland Dr
- 23567 Hickory Grove Ln
- Halston with Loft Plan at The Townes at Main Street
- Highwood with Loft Plan at The Townes at Main Street
- Highwood Plan at The Townes at Main Street
- Halston Plan at The Townes at Main Street
- 43071 Atwood Ave
- 24404 Simmons Dr
- 25552 Tolstoy Trail
- 24348 Simmons Dr
- 42846 Atwood Ave
- 42921 Atwood Ave
- 43493 Chancellor Ln
- 45100 W 10 Mile Rd
- 43071 Atwood Ave
- Lot 12,13 Novi Rd
- 24635 Simmons Dr
- 25300 Constitution
- 43355 Cliffside Ct
- 42101 Fountain Park Dr E
- 42639 Hoshi Ln
- 24397 Venice Dr
- 24529 Redwing Dr
- 26131 Sunbury Ct Unit 35
- 23640 Chipmunk Trail
- 43398 Citation
- 41711-42055 Grand River Ave
- 25585 Portico Ln Unit 177
- 41582 Hamlet Ln Unit 68
- 25588 Portico Ln Unit 24
- 25587 Portico Ln Unit Condo
- 25642 Portico Ln Unit 25642
