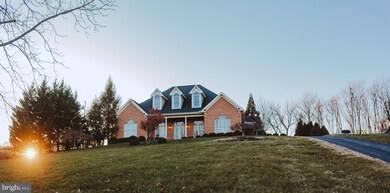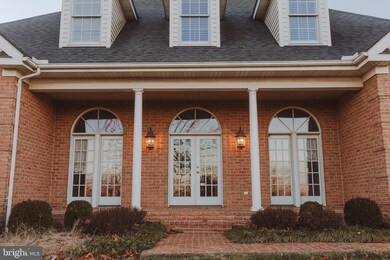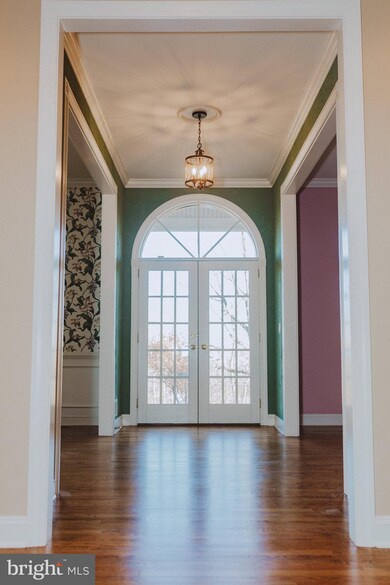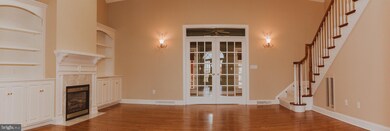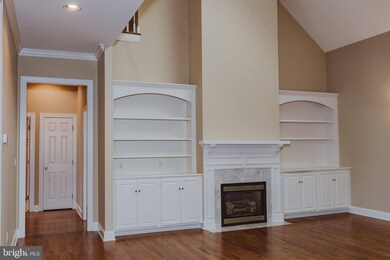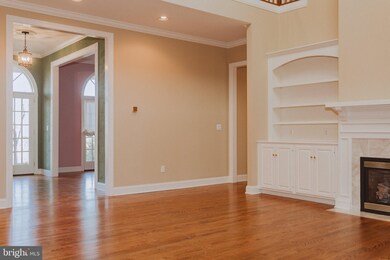
2487 Delmar Orchard Rd Martinsburg, WV 25403
Highlights
- 0.63 Acre Lot
- Main Floor Bedroom
- Bonus Room
- Wood Flooring
- 1 Fireplace
- Sun or Florida Room
About This Home
As of June 2020This truly impressive all brick home is sure to WOW you from the moment you step inside! Amenities and upgrades around every corner; from the custom built-in cabinets to the 10 foot ceilings to the gorgeous hardwood floors. The main level boasts a stunning family room with fireplace, large gourmet kitchen with breakfast area, formal living and dining room, Master Bedroom Suite, and much more! The upper floor is where you will find the 3rd bedroom with beautiful dormer style windows as well as the 3rd full bathroom. The sun room steps outside to the serene backyard with koi pond and extensive landscaping. Sit on your front porch and take in the beautiful WV views! Located just 2 minutes from I-81 and 3 minutes from the Hospital in an incredibly convenient location within a short drive of everything you may need. Come take a look around and fall in love with 2487 Delmar Orchard Road before someone else does!
Home Details
Home Type
- Single Family
Est. Annual Taxes
- $3,584
Year Built
- Built in 1998
Lot Details
- 0.63 Acre Lot
- Property is in very good condition
- Property is zoned 101
Parking
- 3 Car Direct Access Garage
- Side Facing Garage
- Driveway
Home Design
- Brick Exterior Construction
Interior Spaces
- 4,284 Sq Ft Home
- Property has 1.5 Levels
- Built-In Features
- Ceiling Fan
- Skylights
- 1 Fireplace
- Mud Room
- Entrance Foyer
- Great Room
- Living Room
- Formal Dining Room
- Bonus Room
- Sun or Florida Room
- Crawl Space
- Washer and Dryer Hookup
Kitchen
- Breakfast Room
- Eat-In Kitchen
- Built-In Double Oven
- Electric Oven or Range
- Cooktop<<rangeHoodToken>>
- <<builtInMicrowave>>
- Ice Maker
- Dishwasher
- Stainless Steel Appliances
Flooring
- Wood
- Carpet
Bedrooms and Bathrooms
- En-Suite Primary Bedroom
- En-Suite Bathroom
- Walk-In Closet
- Soaking Tub
- <<tubWithShowerToken>>
- Walk-in Shower
Outdoor Features
- Storage Shed
- Brick Porch or Patio
Utilities
- Central Air
- Heat Pump System
- Water Heater
- On Site Septic
Community Details
- No Home Owners Association
Listing and Financial Details
- Tax Lot 8
- Assessor Parcel Number 0636001100000000
Similar Homes in Martinsburg, WV
Home Values in the Area
Average Home Value in this Area
Mortgage History
| Date | Status | Loan Amount | Loan Type |
|---|---|---|---|
| Closed | $500,000 | New Conventional |
Property History
| Date | Event | Price | Change | Sq Ft Price |
|---|---|---|---|---|
| 06/25/2020 06/25/20 | Sold | $345,000 | -1.4% | $81 / Sq Ft |
| 05/06/2020 05/06/20 | Pending | -- | -- | -- |
| 04/27/2020 04/27/20 | Price Changed | $349,900 | -2.8% | $82 / Sq Ft |
| 04/14/2020 04/14/20 | For Sale | $359,900 | 0.0% | $84 / Sq Ft |
| 03/14/2020 03/14/20 | Pending | -- | -- | -- |
| 03/11/2020 03/11/20 | Price Changed | $359,900 | -2.5% | $84 / Sq Ft |
| 02/24/2020 02/24/20 | Price Changed | $369,000 | -0.2% | $86 / Sq Ft |
| 02/10/2020 02/10/20 | Price Changed | $369,900 | -2.6% | $86 / Sq Ft |
| 01/20/2020 01/20/20 | Price Changed | $379,900 | -2.6% | $89 / Sq Ft |
| 12/22/2019 12/22/19 | For Sale | $389,900 | -- | $91 / Sq Ft |
Tax History Compared to Growth
Tax History
| Year | Tax Paid | Tax Assessment Tax Assessment Total Assessment is a certain percentage of the fair market value that is determined by local assessors to be the total taxable value of land and additions on the property. | Land | Improvement |
|---|---|---|---|---|
| 2024 | $4,326 | $275,640 | $28,680 | $246,960 |
| 2023 | $4,390 | $272,940 | $25,980 | $246,960 |
| 2022 | $3,876 | $255,600 | $25,980 | $229,620 |
| 2021 | $3,657 | $239,460 | $25,980 | $213,480 |
| 2020 | $3,395 | $242,220 | $26,580 | $215,640 |
| 2019 | $3,278 | $233,580 | $26,580 | $207,000 |
| 2018 | $3,207 | $228,840 | $26,280 | $202,560 |
| 2017 | $3,173 | $225,120 | $27,000 | $198,120 |
| 2016 | $3,127 | $220,740 | $27,000 | $193,740 |
| 2015 | $3,153 | $218,340 | $27,000 | $191,340 |
| 2014 | $3,125 | $216,120 | $27,000 | $189,120 |
Agents Affiliated with this Home
-
Jamie Lopez

Seller's Agent in 2025
Jamie Lopez
ERA Liberty Realty
(304) 283-9704
34 in this area
41 Total Sales
-
Lesley Lopez

Seller Co-Listing Agent in 2025
Lesley Lopez
ERA Liberty Realty
(304) 671-2002
126 in this area
180 Total Sales
-
Andrew Johnson

Seller's Agent in 2020
Andrew Johnson
Touchstone Realty, LLC
(304) 283-0723
67 in this area
109 Total Sales
-
Michael West

Buyer's Agent in 2020
Michael West
Berkshire Hathaway HomeServices Homesale Realty
(717) 360-1925
6 in this area
90 Total Sales
Map
Source: Bright MLS
MLS Number: WVBE173570
APN: 06-36-00110000
- 0 Legado Dr Unit WVBE2035420
- TBD Renaissance Dr
- 91 Midland Ct
- 104 Mango St
- 584 Street of Dreams
- 0 Sierra Dr Unit WVBE2031320
- 405 Holly Ln
- 1910 Delmar Orchard Rd
- 1003 Kilmer Ct
- 107 N Delaware Ave
- 123 Old Mill Rd
- 262 Babbling Brook Ln
- 113 Gemstone Dr
- 1306 W King St
- 417 S Georgia Ave
- 312 N Louisiana Ave
- 400 S Georgia Ave
- 102 N Georgia Ave
- LOTS 10 & 11 Morgan St
- 0 Delmar Orchard Rd S Unit WVBE2037414

