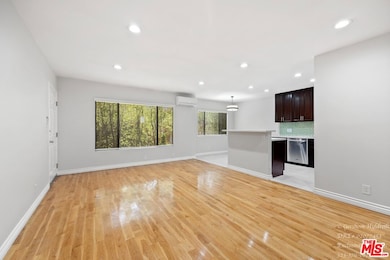2488 N Beachwood Dr Unit 4 Los Angeles, CA 90068
Hollywood Hills NeighborhoodHighlights
- Two Primary Bedrooms
- Wood Flooring
- Courtyard Views
- A-Frame Home
- Granite Countertops
- Double Vanity
About This Home
Modern Spacious First-Level 2BR Open Layout, Tons of Light, Move-In Ready! Live in comfort and style in this bright, open-concept 2-bedroom apartment featuring real wood and tile floors throughout. Perfect for entertaining or relaxing, the kitchen includes a stool-accessible counter, granite countertops, stainless steel refrigerator, microwave and stove. Sunlight pours in from large windows, highlighting modern lighting fixtures and creating an airy, inviting atmosphere. Apartment Features: Open-concept living and kitchen layout with ample natural light - Real wood and tile flooring throughout for easy maintenance - Brand new ductless mini-split AC & heater for year-round comfort - Spacious bathroom with 2 sinks. Large closets in both bedrooms & the living room has a walk-in closet for plenty of storage. Community laundry room with coin or coin-less options. 2 car tandem parking space. This home offers more than just an apartment - it's a lifestyle. Located in a vibrant neighborhood, you're just minutes from local shops, cafes, and markets, perfect for quick errands or casual dining. Enjoy outdoor recreation with nearby parks and hiking trails, or explore cultural and entertainment spots like theaters, galleries, and live music venues. Quick access to major transit routes makes commuting or exploring Los Angeles easy, while the quiet, residential setting ensures peace and privacy. Experience convenience, comfort, and the perfect mix of city energy and residential calm. Ready to move in now! VIRTUAL WALK-THROUGH
Condo Details
Home Type
- Condominium
Year Built
- Built in 1957
Lot Details
- South Facing Home
- Gated Home
Home Design
- A-Frame Home
- Split Level Home
- Entry on the 1st floor
Interior Spaces
- 1,000 Sq Ft Home
- 2-Story Property
- Ceiling Fan
- Dining Area
- Wood Flooring
- Courtyard Views
Kitchen
- Gas Oven
- Range Hood
- Microwave
- Dishwasher
- Granite Countertops
Bedrooms and Bathrooms
- 2 Bedrooms
- Double Master Bedroom
- 1 Full Bathroom
- Double Vanity
Parking
- 2 Parking Spaces
- Carport
- Assigned Parking
Utilities
- Zoned Cooling
- Heating System Mounted To A Wall or Window
Listing and Financial Details
- Security Deposit $2,895
- Tenant pays for gas, electricity
- Rent includes gardener, trash collection, water
- 12 Month Lease Term
- Assessor Parcel Number 5580-007-026
Community Details
Pet Policy
- Pets Allowed
Additional Features
- 10 Units
- Laundry Facilities
- Rent Control
Matterport 3D Tour
Map
Source: The MLS
MLS Number: 25588161
- 2446 Cheremoya Ave
- 2465 N Gower St
- 2420 N Beachwood Dr
- 2528 Dearborn Dr
- 2563 N Beachwood Dr
- 2568 N Beachwood Dr
- 6104 Winans Dr
- 2630 Creston Dr
- 6222 Glen Airy St
- 2626 Hargrave Dr
- 6040 Graciosa Dr
- 5924 Graciosa Dr
- 2625 Hargrave Dr
- 2464 Hollyridge Dr
- 2763 Hargrave Dr
- 2635 Hargrave Dr
- 2311 Vasanta Way
- 6201 Quebec Dr
- 5940 Manola Way
- 2649 N Beachwood Dr
- 2449 Beachwood Dr Unit 13
- 2449 Beachwood Dr Unit 9
- 6122 Glen Tower St
- 2431 N Gower St
- 2720 Hollyridge Dr
- 2328 N Beachwood Dr Unit 5
- 5946 Tuxedo Terrace
- 5924 Graciosa Dr
- 6148 Glen Holly St Unit 6148
- 5940 Manola Way
- 2260 N Beachwood Dr Unit 2266
- 2649 N Beachwood Dr Unit 3
- 2258 Helios Dr
- 2258 Helios Dr
- 2258 Helios Dr
- 2619 Rinconia Dr
- 2547 Canyon Dr
- 6181 Temple Hill Dr
- 2424 Canyon Dr
- 2243 Merton Ave Unit 2251-2







