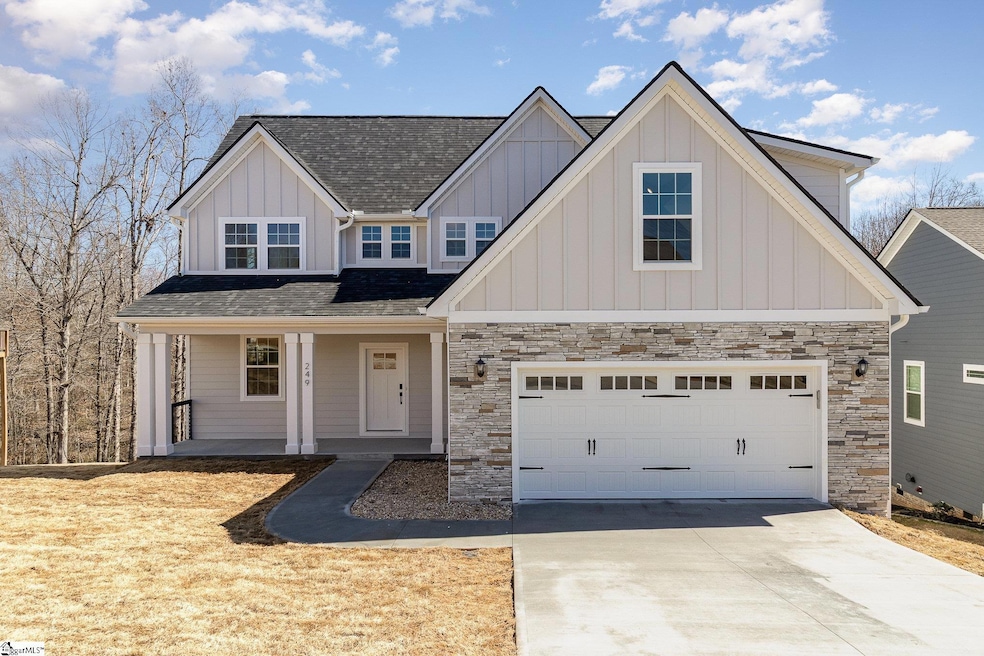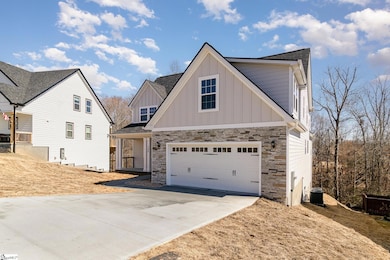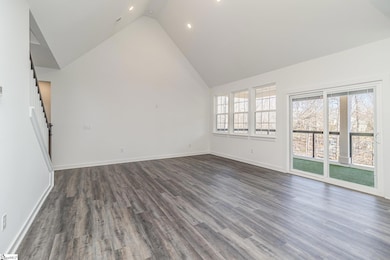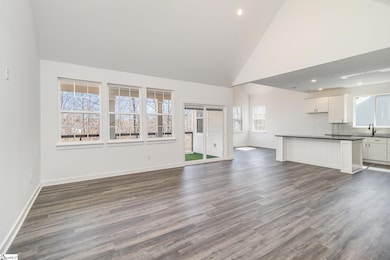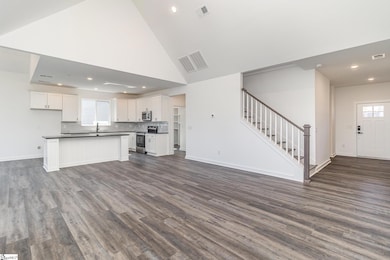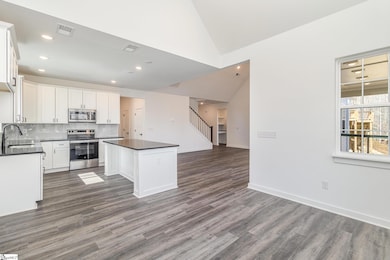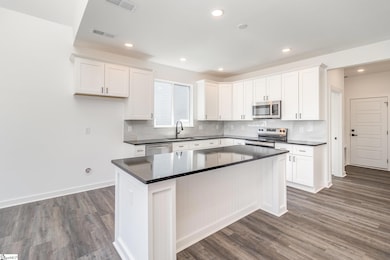
249 Chickadee Trail Easley, SC 29642
Estimated payment $3,071/month
Highlights
- New Construction
- Open Floorplan
- Creek On Lot
- Forest Acres Elementary School Rated A-
- Craftsman Architecture
- Cathedral Ceiling
About This Home
Back on the market due to no fault of the seller! Stunning custom-built New Construction in Highly Sought-After Audubon Subdivision Nestled in the prestigious Audubon subdivision and within walking distance of Smithfields Country Club golf course, this modern two-story home offers the perfect blend of luxury, comfort, and convenience. With over 2,500 square feet of living space, a 500-square-foot garage, and 287 square feet of inviting porch space, this home is thoughtfully designed for both entertaining and everyday living. The open-concept layout seamlessly connects the living, dining, and kitchen areas, creating a bright and welcoming atmosphere. The well-appointed kitchen features a spacious walk-in pantry and additional storage, while the nearby laundry room includes a convenient sink. The primary suite, located on the main level, offers a private retreat with a spa-like bath that includes a double vanity, a soaking tub, a separate shower, and a private water closet. The large walk-in closet provides ample storage and organization. A powder room off the entry foyer adds convenience for guests. Outside, the charming front porch enhances the home’s curb appeal, while the peaceful back porch offers a perfect spot to relax and enjoy the natural surroundings. A large crawl space can easily be climatized for extra storage, adding even more functionality to this exceptional home. This brand-new home combines modern elegance with superior craftsmanship in one of the area’s most desirable neighborhoods. Don’t miss this rare opportunity—schedule your showing today!
Home Details
Home Type
- Single Family
Est. Annual Taxes
- $482
Year Built
- Built in 2025 | New Construction
Lot Details
- 0.34 Acre Lot
- Lot Dimensions are 60x200x115x164
- Sloped Lot
- Sprinkler System
HOA Fees
- $23 Monthly HOA Fees
Parking
- 2 Car Attached Garage
Home Design
- Craftsman Architecture
- Architectural Shingle Roof
- Stone Exterior Construction
- Radon Mitigation System
- Hardboard
- Masonry
Interior Spaces
- 2,400-2,599 Sq Ft Home
- 2-Story Property
- Open Floorplan
- Cathedral Ceiling
- Insulated Windows
- Living Room
- Dining Room
- Crawl Space
- Permanent Attic Stairs
Kitchen
- Walk-In Pantry
- Free-Standing Electric Range
- Built-In Microwave
- Dishwasher
- Quartz Countertops
- Disposal
Flooring
- Ceramic Tile
- Luxury Vinyl Plank Tile
Bedrooms and Bathrooms
- 4 Bedrooms | 1 Main Level Bedroom
- Walk-In Closet
- 2.5 Bathrooms
Laundry
- Laundry Room
- Laundry on main level
- Sink Near Laundry
- Washer and Electric Dryer Hookup
Outdoor Features
- Creek On Lot
- Balcony
- Front Porch
Schools
- Forest Acres Elementary School
- Richard H. Gettys Middle School
- Easley High School
Utilities
- Forced Air Heating and Cooling System
- Electric Water Heater
Community Details
- Built by Murano Homes
- Audubon Acres Subdivision
- Mandatory home owners association
Listing and Financial Details
- Tax Lot 47
- Assessor Parcel Number 5038-10-26-7729
Map
Home Values in the Area
Average Home Value in this Area
Tax History
| Year | Tax Paid | Tax Assessment Tax Assessment Total Assessment is a certain percentage of the fair market value that is determined by local assessors to be the total taxable value of land and additions on the property. | Land | Improvement |
|---|---|---|---|---|
| 2024 | $467 | $1,800 | $1,800 | $0 |
| 2023 | $482 | $1,800 | $1,800 | $0 |
| 2022 | $233 | $810 | $810 | $0 |
| 2021 | $359 | $1,320 | $1,320 | $0 |
| 2020 | $350 | $1,320 | $1,320 | $0 |
| 2019 | $348 | $1,320 | $1,320 | $0 |
| 2018 | $827 | $830 | $830 | $0 |
| 2017 | $237 | $830 | $830 | $0 |
| 2015 | $234 | $830 | $0 | $0 |
Property History
| Date | Event | Price | Change | Sq Ft Price |
|---|---|---|---|---|
| 03/18/2025 03/18/25 | For Sale | $543,000 | +1710.0% | $226 / Sq Ft |
| 06/30/2022 06/30/22 | Sold | $30,000 | -18.7% | -- |
| 06/06/2022 06/06/22 | Price Changed | $36,900 | -5.1% | -- |
| 03/16/2022 03/16/22 | For Sale | $38,900 | +188.1% | -- |
| 02/19/2021 02/19/21 | Sold | $13,500 | -15.6% | -- |
| 12/18/2020 12/18/20 | Pending | -- | -- | -- |
| 11/18/2020 11/18/20 | Price Changed | $16,000 | -11.1% | -- |
| 10/25/2020 10/25/20 | Price Changed | $18,000 | -21.7% | -- |
| 07/29/2020 07/29/20 | Price Changed | $23,000 | -20.7% | -- |
| 07/15/2020 07/15/20 | For Sale | $29,000 | +262.5% | -- |
| 12/28/2017 12/28/17 | Sold | $8,000 | -20.0% | -- |
| 10/05/2017 10/05/17 | For Sale | $10,000 | 0.0% | -- |
| 10/05/2017 10/05/17 | Price Changed | $10,000 | -64.3% | -- |
| 09/12/2017 09/12/17 | Pending | -- | -- | -- |
| 07/26/2017 07/26/17 | For Sale | $28,000 | -- | -- |
Purchase History
| Date | Type | Sale Price | Title Company |
|---|---|---|---|
| Warranty Deed | $38,000 | None Listed On Document | |
| Deed | $30,000 | None Listed On Document | |
| Warranty Deed | $30,000 | Culbertson Andrighetti Llc | |
| Deed | $13,500 | None Available | |
| Deed | $40,000 | None Available |
Similar Homes in Easley, SC
Source: Greater Greenville Association of REALTORS®
MLS Number: 1551470
APN: 5038-10-26-7729
- 250 Chickadee Trail
- 230 Chickadee Trail
- 225 Chickadee Trail Unit B
- 111 Glenn Burnie Dr
- 260 Audubon Acres Dr
- 103-B Fairway Oaks Ln
- 103 Fairway Oaks Ln Unit C
- 103 Fairway Oaks Ln
- 203 Muirfield Dr
- 107 Barrington Ct
- 110 Baldwin Place
- 108 Baldwin Place
- 111 Halifax Rd
- 209 Pine Ridge Dr
- 116 Kennedy St
- 108 Commons Dr
- 203 Evergreen St
- 204 Carnoustie Dr
- 102 Julian Ct
- 219 Andrea Cir
- 100 Hillandale Ct
- 100 James Way
- 107 Auston Woods Cir
- 201 Worcester Ln
- 130 Perry Bend Cir
- 201 Rolling Ridge Way
- 225 Joes Ct
- 129 Pin Oak Ct
- 133 Ledgewood Way
- 100 Buxton Ave
- 105 Stewart Dr
- 103 Woodhill Dr Unit Downstairs apartment
- 104 Glazed Springs Ct
- 102 Cardinal George Ct
- 202 Walnut Hill Dr
- 504 S C St
- 100 Turner Pointe Rd
- 121 Sligh Way
- 706 Pelzer Hwy
