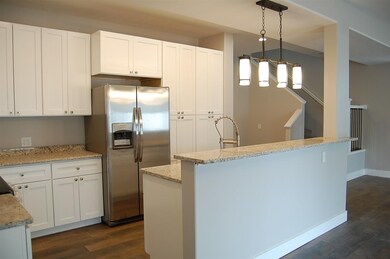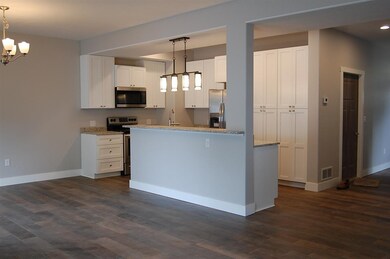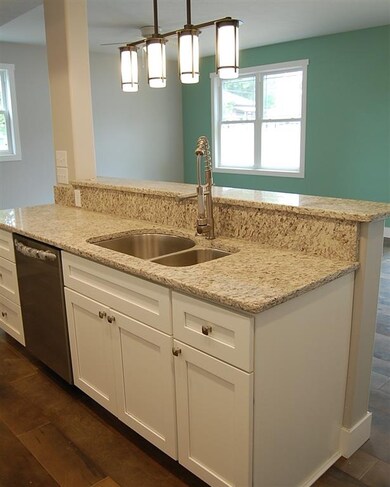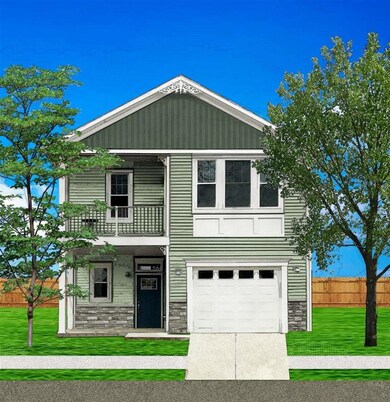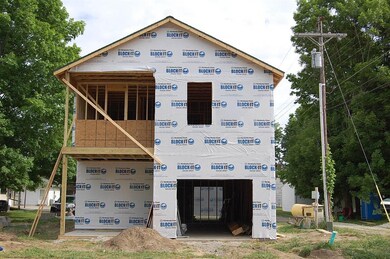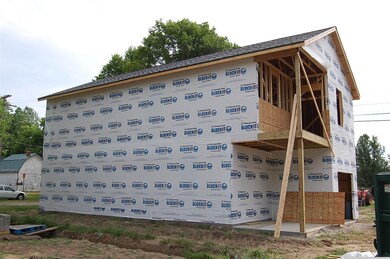
249 E Jefferson St Spencer, IN 47460
Highlights
- Open Floorplan
- Backs to Open Ground
- Covered patio or porch
- Craftsman Architecture
- Stone Countertops
- Balcony
About This Home
As of November 2020NEW CONSTRUCTION! Coming soon is a newly constructed, Craftsman inspired home located within walking distance to the heart of downtown Spencer. This home is currently under construction and will include 3 bedrooms and 2 1/2 baths. Large master-suite with spacious walk-in closet. The master bath includes a double vanity and walk-in shower that feels like your own spa like retreat. Just off the master bedroom is a private balcony to sip morning coffee or enjoy an evening sunset. Open concept living room, dining and kitchen with granite countertops. Home will feature 9ft ceilings throughout and upper level laundry room centrally located near bedrooms. Attached garage that is deep enough for additional storage. There is an option for buyer to select some finishes prior to completion. Call today for more information.
Home Details
Home Type
- Single Family
Est. Annual Taxes
- $2,690
Year Built
- Built in 2020
Lot Details
- 3,049 Sq Ft Lot
- Backs to Open Ground
- Privacy Fence
Parking
- 1 Car Attached Garage
- Garage Door Opener
- Driveway
Home Design
- Craftsman Architecture
- Slab Foundation
- Shingle Roof
- Vinyl Construction Material
Interior Spaces
- 1,780 Sq Ft Home
- 2-Story Property
- Open Floorplan
- Ceiling height of 9 feet or more
- Entrance Foyer
- Laminate Flooring
- Washer and Electric Dryer Hookup
Kitchen
- Breakfast Bar
- Stone Countertops
Bedrooms and Bathrooms
- 3 Bedrooms
- En-Suite Primary Bedroom
Outdoor Features
- Balcony
- Covered patio or porch
Location
- Suburban Location
Schools
- Spencer Elementary School
- Owen Valley Middle School
- Owen Valley High School
Utilities
- Forced Air Heating and Cooling System
- Cable TV Available
Listing and Financial Details
- Home warranty included in the sale of the property
- Assessor Parcel Number 60-10-20-400-400.540-028
Ownership History
Purchase Details
Home Financials for this Owner
Home Financials are based on the most recent Mortgage that was taken out on this home.Similar Homes in Spencer, IN
Home Values in the Area
Average Home Value in this Area
Purchase History
| Date | Type | Sale Price | Title Company |
|---|---|---|---|
| Warranty Deed | -- | None Available |
Mortgage History
| Date | Status | Loan Amount | Loan Type |
|---|---|---|---|
| Open | $146,900 | New Conventional |
Property History
| Date | Event | Price | Change | Sq Ft Price |
|---|---|---|---|---|
| 11/24/2020 11/24/20 | Sold | $216,900 | 0.0% | $122 / Sq Ft |
| 11/23/2020 11/23/20 | Sold | $216,900 | +0.9% | $122 / Sq Ft |
| 11/23/2020 11/23/20 | Pending | -- | -- | -- |
| 11/17/2020 11/17/20 | Price Changed | $214,900 | 0.0% | $121 / Sq Ft |
| 10/12/2020 10/12/20 | Pending | -- | -- | -- |
| 10/01/2020 10/01/20 | For Sale | $214,900 | 0.0% | $121 / Sq Ft |
| 09/25/2020 09/25/20 | Pending | -- | -- | -- |
| 07/30/2020 07/30/20 | For Sale | $214,900 | 0.0% | $121 / Sq Ft |
| 05/26/2020 05/26/20 | For Sale | $214,900 | -- | $121 / Sq Ft |
Tax History Compared to Growth
Tax History
| Year | Tax Paid | Tax Assessment Tax Assessment Total Assessment is a certain percentage of the fair market value that is determined by local assessors to be the total taxable value of land and additions on the property. | Land | Improvement |
|---|---|---|---|---|
| 2024 | $2,690 | $269,000 | $5,900 | $263,100 |
| 2023 | $2,479 | $247,900 | $5,900 | $242,000 |
| 2022 | $1,913 | $191,300 | $5,900 | $185,400 |
| 2021 | $1,974 | $197,400 | $5,900 | $191,500 |
Agents Affiliated with this Home
-
T
Seller's Agent in 2020
Tara White
HOME TEAM Properties
Map
Source: Indiana Regional MLS
MLS Number: 202019449
APN: 60-10-20-400-400.547-028
- 101 E Wayne St
- 278 E Clay St
- 357 S Main St
- 80 W Jefferson St
- 135 W Wayne St
- 135 & 137 W Wayne St
- 205 N Main St
- 480 S West St
- 169 S Sycamore St
- 169 Sycamore St
- 2.861A State Road 46
- 209 N Middle St
- 209 Middle St
- 319 Walnut St
- 886 W Franklin St
- 851 E Franklin St
- 213 N Fletcher Ave
- 5 Th Ave
- 736 Freeman Rd
- 1650 E State Hwy 46

