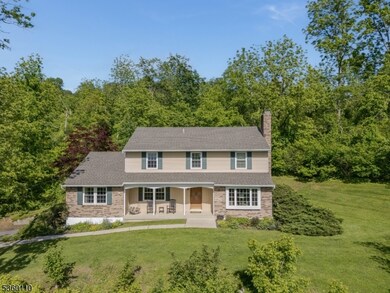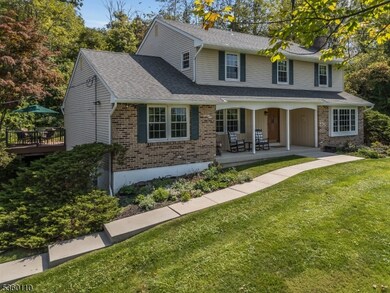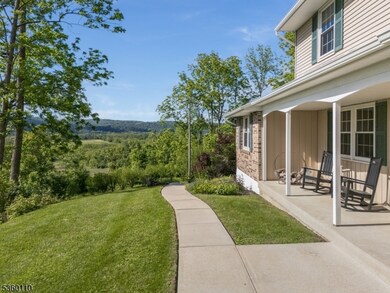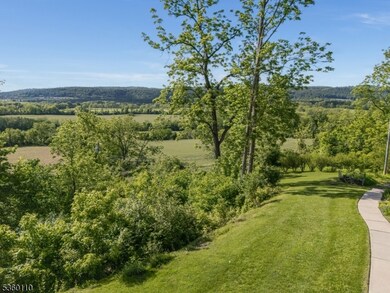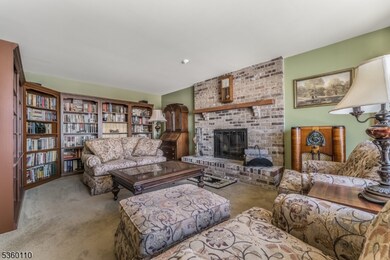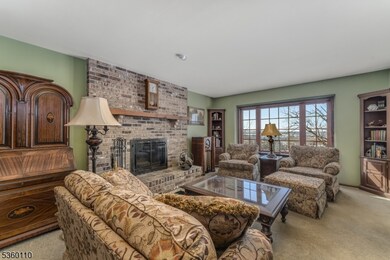
249 Good Springs Rd Franklin Township, NJ 08886
Estimated payment $4,122/month
Highlights
- 2.99 Acre Lot
- Mountain View
- Cathedral Ceiling
- Colonial Architecture
- Deck
- Wood Flooring
About This Home
Miles and miles of incredible views. This lovely Colonial house in the Warren Hills school district on almost 3 acres affords a unique union of privacy and serenity with fast access to nearby shopping, I-78, and Easton's many restaurants. The first floor features a warm, inviting living room with fireplace and picture window over looking the beautiful natural setting, a large and bright dining room, and a great room with detached private office space. The open and airy eat-in kitchen with breakfast area has doors leading to a generous Azek deck that offers enjoyment of the million-dollar views to the east. A walk-in pantry, half bath and laundry room complete this level. Upstairs, the master bedroom includes full bath with glassed-in shower, while the main bath features a tub shower. Both baths were professionally and fully renovated in 2021-22 This level also has three additional large, bright bedrooms, all freshly painted and carpeted. Below is a the big unfinished dry basement with door leading to the 2-car garage. Many other updates in recent years: kitchen floor, French doors and deck, 2010; new HVAC, 2011; vinyl window replacement 2014-15; septic replacement 2020; and roof replacement 2024.
Listing Agent
COLDWELL BANKER REALTY Brokerage Phone: 908-310-9818 Listed on: 05/31/2025

Home Details
Home Type
- Single Family
Est. Annual Taxes
- $10,919
Year Built
- Built in 1987
Lot Details
- 2.99 Acre Lot
- Open Lot
Parking
- 2 Car Attached Garage
- Garage Door Opener
Home Design
- Colonial Architecture
- Brick Exterior Construction
- Vinyl Siding
- Tile
Interior Spaces
- 2,655 Sq Ft Home
- Cathedral Ceiling
- Ceiling Fan
- Wood Burning Fireplace
- Entrance Foyer
- Family Room
- Living Room with Fireplace
- Formal Dining Room
- Home Office
- Mountain Views
- Basement Fills Entire Space Under The House
- Laundry Room
Kitchen
- Eat-In Kitchen
- Butlers Pantry
- Electric Oven or Range
- Dishwasher
Flooring
- Wood
- Wall to Wall Carpet
- Laminate
Bedrooms and Bathrooms
- 4 Bedrooms
- Primary bedroom located on second floor
- En-Suite Primary Bedroom
- Powder Room
- Separate Shower
Home Security
- Carbon Monoxide Detectors
- Fire and Smoke Detector
Outdoor Features
- Deck
- Porch
Schools
- Franklin Elementary School
- Warrnhills Middle School
- Warrnhills High School
Utilities
- Central Air
- One Cooling System Mounted To A Wall/Window
- Heat Pump System
- Heating System Uses Oil Above Ground
- Standard Electricity
- Well
- Electric Water Heater
- Septic System
Listing and Financial Details
- Assessor Parcel Number 3005-00043-0000-00002-0009-
- Tax Block *
Map
Home Values in the Area
Average Home Value in this Area
Property History
| Date | Event | Price | Change | Sq Ft Price |
|---|---|---|---|---|
| 06/11/2025 06/11/25 | Pending | -- | -- | -- |
| 06/05/2025 06/05/25 | For Sale | $579,900 | -- | $218 / Sq Ft |
Similar Homes in the area
Source: Garden State MLS
MLS Number: 3966464
- 11 Morgan Rd
- 27 Inscho Rd
- 439 Mountain View Rd W
- 264 Asbury Bloomsbury Rd
- 76 Stewartsville Rd
- 234 Arbor Dr
- 611 Debra Ln
- 314 Meadow Run314
- 2560 New Jersey 57
- 668 So Main St668 Unit 1
- 668 So Main St668
- 803 New Jersey 57
- 201 Richline Hill Rd
- 89 Asbury Broadway Rd
- 4 Rachel Ct
- 214 Mountain View Rd W
- 333 Greens Ridge Rd
- 8 Millbrook Rd
- 6 Franklin St
- 9 Mueller Ln

