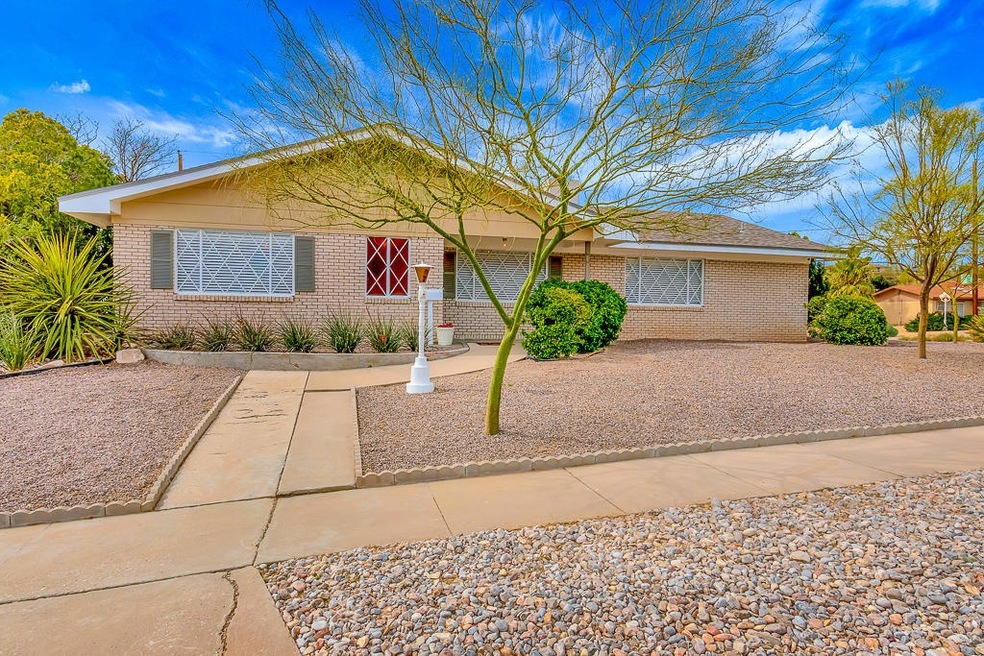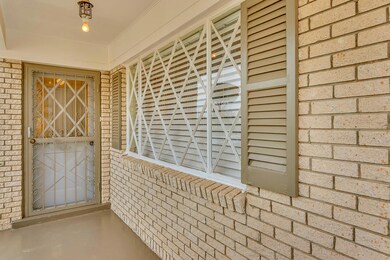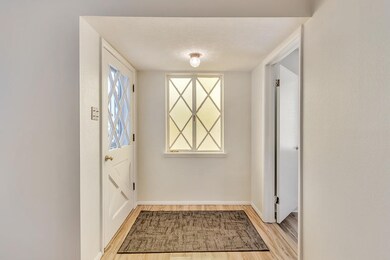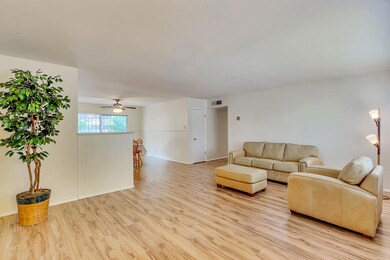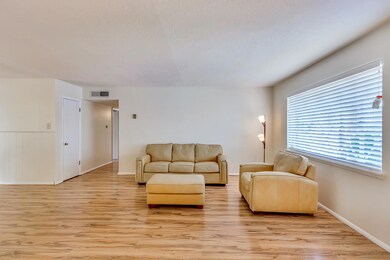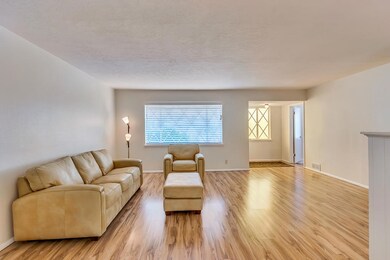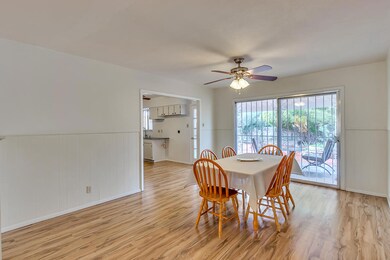
249 Nimbus Rd El Paso, TX 79912
Polk NeighborhoodHighlights
- Home Theater
- RV Access or Parking
- Corner Lot
- Western Hills Elementary School Rated A-
- Wood Flooring
- 3-minute walk to Snow Heights Park
About This Home
As of October 2024You Will Love This Beautiful Mid-Century Classic Family Home In The Hub Of The West Side! Former Model Home On A Corner Lot Just Minutes To Shopping, Mesa Street Eateries, Sports, Movies, Ih-10, Featuring 2 Parks & Playgrounds In The Neighborhood. Newly Remodeled & Lovingly Cared For, This Gem Is In Move In Condition! Inviting Entry Opens To A Flowing Open Floorplan. Beautifully Remodeled Kitchen- W/Granite Countertops, New Appliances, Fixtures, Freshly Painted Cabinets & Roomy Pantry 2019! Spacious Den W/Lots Of Light! Bedrooms Are Spacious & Inviting W/Plenty Of Closets. New Custom Plantation Blinds & Luxurious Maple Style Laminate Floors Throughout 2018! Mid-Century Retro Cool Tile Bathrooms. Relax On Your Private Shaded 26ft Patio W/Lush Landscape & Enjoy The Epic Sunsets. Bonus Side Patio Seating Area. Easy Care 4 Side Brick W/ Gutters & A New Roof 2017, -16 Seer REFRIGERATED AIR June 2019 (Lifetime Warranty)! Convenient Side Parking W/ Room For RV/Boat Parking. Great Upgrades Make This ''The One'' To Own!
Last Agent to Sell the Property
Kevin Cooper
Keller Williams Realty Listed on: 06/27/2019
Home Details
Home Type
- Single Family
Est. Annual Taxes
- $4,074
Year Built
- Built in 1960
Lot Details
- 8,312 Sq Ft Lot
- Wrought Iron Fence
- Privacy Fence
- Xeriscape Landscape
- Corner Lot
- Back Yard
- Property is zoned R3
Parking
- RV Access or Parking
Home Design
- Brick Exterior Construction
- Shingle Roof
- Composition Roof
Interior Spaces
- 1,924 Sq Ft Home
- 1-Story Property
- Ceiling Fan
- Entrance Foyer
- Great Room
- Family Room
- Two Living Areas
- Dining Room
- Home Theater
- Den
Kitchen
- Country Kitchen
- Breakfast Area or Nook
- Built-In Electric Oven
- Electric Cooktop
- <<microwave>>
- Quartz Countertops
- Flat Panel Kitchen Cabinets
Flooring
- Wood
- Laminate
Bedrooms and Bathrooms
- 3 Bedrooms
- Walk-In Closet
- 2 Full Bathrooms
- Tile Bathroom Countertop
Laundry
- Dryer
- Washer
Outdoor Features
- Covered patio or porch
- Outdoor Storage
- Rain Gutters
Schools
- Wstrnhill Elementary School
- Morehead Middle School
- Coronado High School
Utilities
- Refrigerated Cooling System
- Forced Air Heating System
- Heating System Uses Natural Gas
- Gas Water Heater
Community Details
- No Home Owners Association
- Coronado Country Club Foothills Subdivision
Listing and Financial Details
- Assessor Parcel Number C809-999-0040-0100
Ownership History
Purchase Details
Home Financials for this Owner
Home Financials are based on the most recent Mortgage that was taken out on this home.Purchase Details
Home Financials for this Owner
Home Financials are based on the most recent Mortgage that was taken out on this home.Purchase Details
Similar Homes in El Paso, TX
Home Values in the Area
Average Home Value in this Area
Purchase History
| Date | Type | Sale Price | Title Company |
|---|---|---|---|
| Deed | -- | None Listed On Document | |
| Vendors Lien | -- | None Available | |
| Interfamily Deed Transfer | -- | None Available |
Mortgage History
| Date | Status | Loan Amount | Loan Type |
|---|---|---|---|
| Open | $280,725 | New Conventional | |
| Previous Owner | $172,660 | New Conventional |
Property History
| Date | Event | Price | Change | Sq Ft Price |
|---|---|---|---|---|
| 10/22/2024 10/22/24 | Sold | -- | -- | -- |
| 09/30/2024 09/30/24 | Pending | -- | -- | -- |
| 09/24/2024 09/24/24 | For Sale | $295,500 | +66.0% | $154 / Sq Ft |
| 08/05/2019 08/05/19 | Sold | -- | -- | -- |
| 07/02/2019 07/02/19 | Pending | -- | -- | -- |
| 06/27/2019 06/27/19 | For Sale | $178,000 | -- | $93 / Sq Ft |
Tax History Compared to Growth
Tax History
| Year | Tax Paid | Tax Assessment Tax Assessment Total Assessment is a certain percentage of the fair market value that is determined by local assessors to be the total taxable value of land and additions on the property. | Land | Improvement |
|---|---|---|---|---|
| 2023 | $3,510 | $170,297 | $0 | $0 |
| 2022 | $4,583 | $154,815 | $0 | $0 |
| 2021 | $4,394 | $140,741 | $27,702 | $113,039 |
| 2020 | $4,183 | $136,110 | $20,819 | $115,291 |
| 2018 | $3,997 | $135,034 | $20,819 | $114,215 |
| 2017 | $3,549 | $126,015 | $20,819 | $105,196 |
| 2016 | $3,549 | $126,015 | $20,819 | $105,196 |
| 2015 | $2,003 | $126,015 | $20,819 | $105,196 |
| 2014 | $2,003 | $125,489 | $20,819 | $104,670 |
Agents Affiliated with this Home
-
Zinny Brandao
Z
Seller's Agent in 2024
Zinny Brandao
ACT Realty
(915) 238-7483
2 in this area
5 Total Sales
-
Caroline Camfield

Buyer's Agent in 2024
Caroline Camfield
The Right Move Real Estate Gro
(915) 549-7432
1 in this area
73 Total Sales
-
K
Seller's Agent in 2019
Kevin Cooper
Keller Williams Realty
-
Irma Valenzuela

Buyer's Agent in 2019
Irma Valenzuela
Irma C. Valenzuela Realty
(915) 258-2099
1 in this area
27 Total Sales
Map
Source: Greater El Paso Association of REALTORS®
MLS Number: 811050
APN: C809-999-0040-0100
- 248 Viking Dr
- 308 Coral Hills Rd
- 208 Viking Dr
- 6249 Westwind Dr
- 113 Northwind Dr
- 350 Thunderbird Dr Unit 59
- 98 Northwind Dr
- 101 Fountain Rd
- 428 Stonebluff Rd
- 71 Northwind Dr
- 225 Shadow Mountain Dr
- 6464 Snowheights Ct
- 6212 Constellation Dr
- 252 Hidden Crest Cir
- 252 Shadow Mountain Dr Unit E7
- 6472 Snowheights Ct
- 5841 Burning Tree Dr
- 206 Vic Clark Ct Unit A
- 532 Satellite Dr
- 536 Satellite Dr
