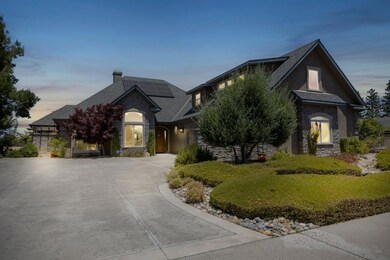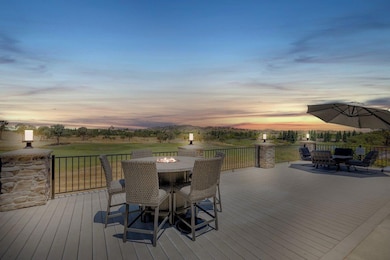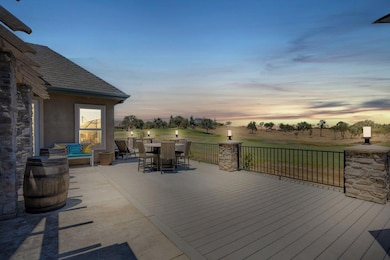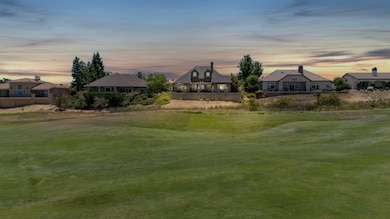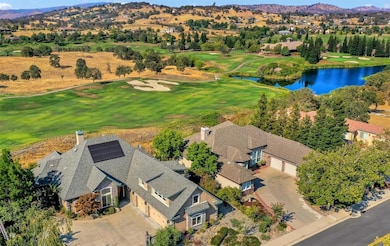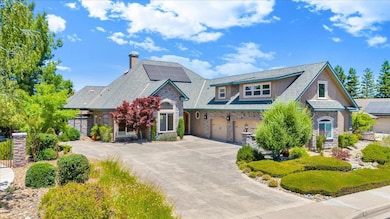
2491 Oak Creek Dr Unit 14 Copperopolis, CA 95228
Estimated payment $6,557/month
Highlights
- Water Views
- Wine Cellar
- Solar Power System
- On Golf Course
- Gated with Attendant
- Sitting Area In Primary Bedroom
About This Home
Golf Course Elegance Meets Lakeside Living!Welcome to your dream retreat in the prestigious Golf Club @ Copper Valley,perfectly positioned on a premium lot w/sweeping views of the 1st hole.This masterpiece blends refined Old-World architecture w/the modern amenities you crave for the ultimate in resort living,just 2 hrs from the Bay Area in picturesque Copperopolis.Enjoy front-row seats to all the fairway action & VIEWS from your expansive TREX deck;ideal for morning coffee,sunset cocktails & s'mores as tournaments roll by.You'll love the optional membership to the award-winning CV Golf course & the transferrable Sports Club membership w/Jr.Olympic pool,spa,fitness center,tennis,pickleball,bocce & more!All can enjoy miles of stunning nature trails,fun clubs,wine-tasting,boating & fishing on nearby Tulloch & the luxe Club w/pro-shop,bar & Verona-18 for fine dining.Step under the arched,custom front door & revel in the allure of rich architecture:barrel-vaulted dining rm ceiling,coffered ceiling in primary & elegant beams in the front office.Custom built-ins,stone fireplace & hood,Travertine tile,high-end appliances & curated,designer fixtures!Comfort & efficiency w/owned 7.56kw solar,2 Tesla walls,radiant tile in primary suite,recirc.water & whole-house fan.Huge garage + fun loft!
Home Details
Home Type
- Single Family
Est. Annual Taxes
- $12,551
Year Built
- Built in 2006
Lot Details
- 0.3 Acre Lot
- On Golf Course
- Southeast Facing Home
- Back Yard Fenced
- Aluminum or Metal Fence
- Landscaped
Parking
- 3 Car Garage
- Inside Entrance
- Side Facing Garage
- Side by Side Parking
- Driveway
Property Views
- Water
- Panoramic
- Golf Course
- Mountain
- Hills
Home Design
- Custom Home
- Traditional Architecture
- Mediterranean Architecture
- Planned Development
- Concrete Foundation
- Slab Foundation
- Frame Construction
- Blown Fiberglass Insulation
- Ceiling Insulation
- Composition Roof
- Concrete Perimeter Foundation
- Stucco
- Stone
Interior Spaces
- 3,131 Sq Ft Home
- 2-Story Property
- Central Vacuum
- Cathedral Ceiling
- Whole House Fan
- Ceiling Fan
- Raised Hearth
- Stone Fireplace
- Gas Fireplace
- Double Pane Windows
- ENERGY STAR Qualified Windows with Low Emissivity
- Window Treatments
- Window Screens
- Formal Entry
- Wine Cellar
- Great Room
- Living Room
- Formal Dining Room
- Home Office
- Loft
- Storage Room
- Attic Fan
Kitchen
- Breakfast Area or Nook
- Breakfast Bar
- Walk-In Pantry
- Built-In Electric Oven
- Built-In Gas Range
- Range Hood
- <<microwave>>
- Built-In Refrigerator
- Dishwasher
- Wine Refrigerator
- Kitchen Island
- Granite Countertops
- Disposal
Flooring
- Carpet
- Tile
Bedrooms and Bathrooms
- 3 Bedrooms
- Sitting Area In Primary Bedroom
- Primary Bedroom on Main
- Primary Bedroom located in the basement
- Walk-In Closet
- Primary Bathroom is a Full Bathroom
- Granite Bathroom Countertops
- Tile Bathroom Countertop
- Secondary Bathroom Double Sinks
- <<tubWithShowerToken>>
- Multiple Shower Heads
- Separate Shower
- Window or Skylight in Bathroom
Laundry
- Laundry Room
- Laundry on main level
- Sink Near Laundry
- 220 Volts In Laundry
Home Security
- Security Gate
- Carbon Monoxide Detectors
- Fire and Smoke Detector
Eco-Friendly Details
- Green Roof
- Energy-Efficient Appliances
- Energy-Efficient Exposure or Shade
- Energy-Efficient Construction
- Energy-Efficient Insulation
- ENERGY STAR Qualified Equipment for Heating
- Solar Power System
- Solar owned by seller
- Solar Heating System
Outdoor Features
- Covered Deck
- Front Porch
Location
- Property is near a clubhouse
Utilities
- Multiple cooling system units
- Cooling System Powered By Renewable Energy
- Zoned Heating and Cooling System
- Radiant Heating System
- Heating System Uses Propane
- Underground Utilities
- 220 Volts in Kitchen
- Gas Tank Leased
- Property is located within a water district
- Water Heater
- Septic System
- Sewer in Street
- High Speed Internet
- Satellite Dish
Listing and Financial Details
- Assessor Parcel Number 055-060-004-000
Community Details
Overview
- No Home Owners Association
- Copper Valley Subdivision
Building Details
- Net Lease
Security
- Gated with Attendant
- Controlled Access
Map
Home Values in the Area
Average Home Value in this Area
Tax History
| Year | Tax Paid | Tax Assessment Tax Assessment Total Assessment is a certain percentage of the fair market value that is determined by local assessors to be the total taxable value of land and additions on the property. | Land | Improvement |
|---|---|---|---|---|
| 2025 | $12,551 | $940,631 | $97,418 | $843,213 |
| 2023 | $12,278 | $904,107 | $93,636 | $810,471 |
| 2022 | $10,550 | $757,657 | $105,080 | $652,577 |
| 2021 | $10,319 | $742,802 | $103,020 | $639,782 |
| 2020 | $10,139 | $735,186 | $101,964 | $633,222 |
| 2019 | $10,700 | $720,771 | $99,965 | $620,806 |
| 2018 | $10,576 | $706,639 | $98,005 | $608,634 |
| 2017 | $10,364 | $692,784 | $96,084 | $596,700 |
| 2016 | $10,096 | $679,200 | $94,200 | $585,000 |
| 2015 | $8,094 | $492,000 | $61,000 | $431,000 |
| 2014 | -- | $492,000 | $61,000 | $431,000 |
Property History
| Date | Event | Price | Change | Sq Ft Price |
|---|---|---|---|---|
| 06/29/2025 06/29/25 | For Sale | $995,000 | +14.5% | $318 / Sq Ft |
| 06/01/2021 06/01/21 | Sold | $869,000 | 0.0% | $278 / Sq Ft |
| 03/30/2021 03/30/21 | Pending | -- | -- | -- |
| 03/19/2021 03/19/21 | For Sale | $869,000 | -- | $278 / Sq Ft |
Purchase History
| Date | Type | Sale Price | Title Company |
|---|---|---|---|
| Deed | -- | Sweeney Mason Llp | |
| Grant Deed | $869,000 | Fidelity National Title Co | |
| Grant Deed | $675,000 | Placer Title Company | |
| Interfamily Deed Transfer | -- | First American Title Company | |
| Interfamily Deed Transfer | -- | First American Title Company | |
| Grant Deed | $165,000 | The Sterling Title Co |
Mortgage History
| Date | Status | Loan Amount | Loan Type |
|---|---|---|---|
| Previous Owner | $812,630 | Credit Line Revolving | |
| Previous Owner | $200,000 | Fannie Mae Freddie Mac | |
| Previous Owner | $335,000 | Construction | |
| Previous Owner | $115,000 | No Value Available |
Similar Homes in Copperopolis, CA
Source: MetroList
MLS Number: 225086759
APN: 055-060-004-000
- 2491 Oak Creek Dr
- 2475 Oak Creek Dr
- 116 Greenstone Ct
- 10 Flagstone Ct
- 16 Flagstone Ct
- 16 Flagstone Court Lot#31
- 2456 Oak Creek Dr
- 2335 Oak Creek Dr
- 151 Blue Oak Ct
- 1281 Knolls Dr Unit 217
- 1281 Knolls Dr
- 148 Blue Oak Ct
- 30 White Oak Ct
- 17 White Oak Ct Unit 56
- 17 White Oak Ct
- 15 Knolls Ct
- 50 Knolls Ct
- 1371 Knolls Dr
- 33 Quail Hollow Ln
- 272 Wilson St
- 10913 Dixon Rd
- 89 Elm St Unit A
- 165 S Shepherd St
- 21663 Brian Ln
- 141 S 6th Ave Unit 1
- 505 Laurel Ave
- 20230 Grouse Way
- 429 Ranger Ct
- 150 S Wood Ave
- 557 Stetson Dr
- 13140-13148 Welch Rd
- 12321 Bentley St
- 2441 Jessica Cir
- 1405 Sacramento St
- 1405 Sacramento St
- 18535 Madrone St
- 3120 Kuppens Way
- 11882 Ponderosa Ln
- 3055 Floyd Ave

