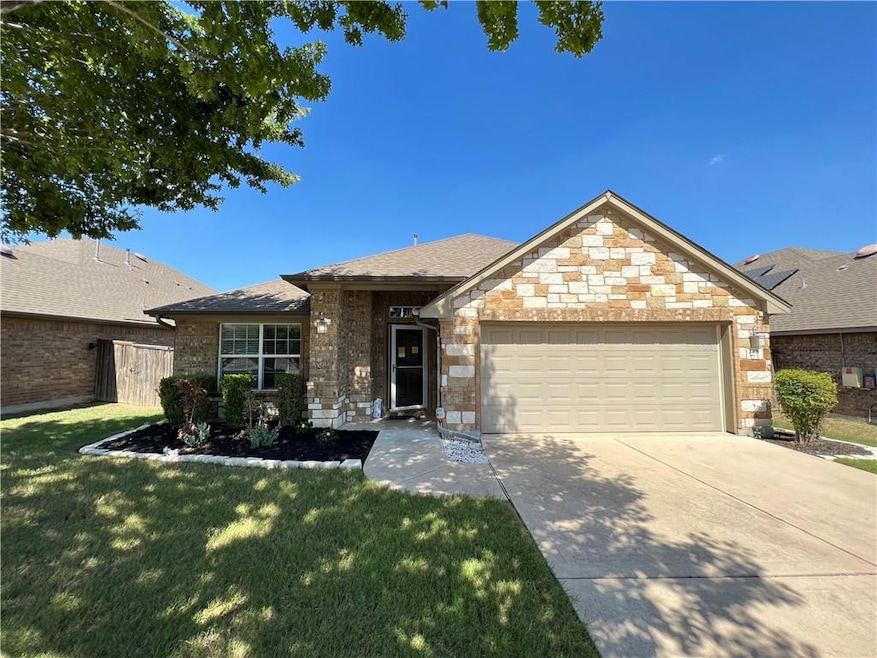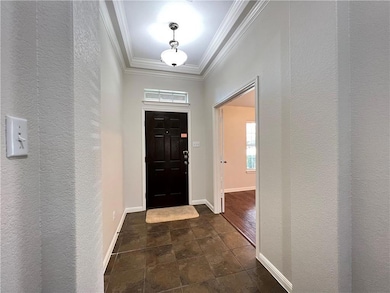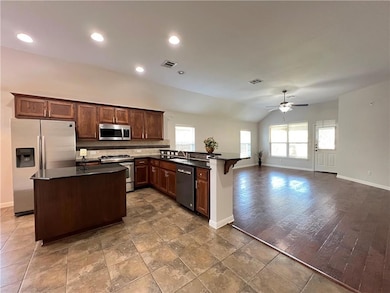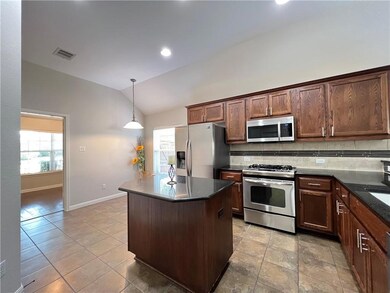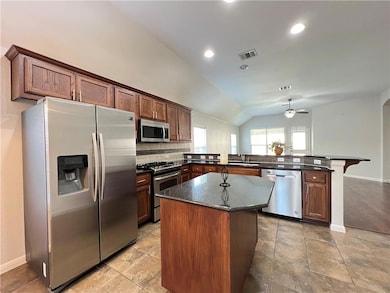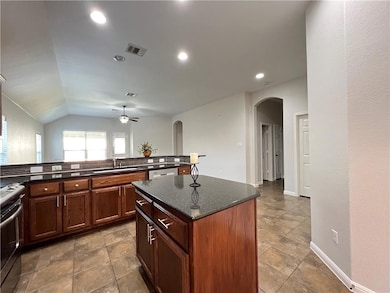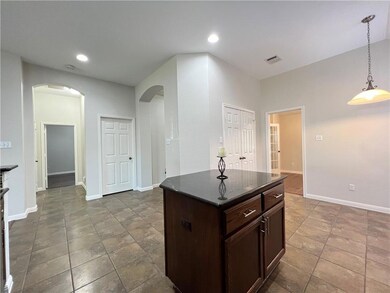2491 Santa Barbara Loop Round Rock, TX 78665
Stony Point NeighborhoodHighlights
- Open Floorplan
- Community Lake
- Wooded Lot
- Herrington Elementary School Rated A
- Clubhouse
- Wood Flooring
About This Home
$300 off first full month's rent with a lease start date of 8/1 or sooner for a 1-yr lease, or $500 discount for a 2-yr lease -- Welcome to your next home in the highly sought-after Paloma Lake neighborhood of Round Rock, TX! This beautifully updated 3-bedroom + flex room, 2-bathroom, and a powder room home offers a perfect blend of comfort, style, and functionality.
Step inside to discover gorgeous wood flooring, soaring ceilings, and modern finishes that create a warm, elegant atmosphere throughout. The thoughtfully designed kitchen is a true highlight—featuring plenty of pantry space, rich wood cabinetry, and an open layout that connects seamlessly to the living area, perfect for cooking while entertaining guests or spending time with family.
The spacious primary bedroom is your personal retreat, filled with natural light from large windows and complete with ceiling fans for year-round comfort. The ensuite bathroom boasts a large tiled walk-in shower, perfect for unwinding after a long day.
Outside, enjoy a large fenced backyard—ideal for weekend gatherings, playtime, or simply relaxing in the sunshine. The lawn offers plenty of room to stretch out and make the space your own.
Don't miss out on this wonderful opportunity—schedule your tour today and see why this Paloma Lake gem won’t last long!
Listing Agent
AMPM Property Managment Co Brokerage Phone: (512) 553-6299 License #0663347 Listed on: 06/24/2025
Home Details
Home Type
- Single Family
Est. Annual Taxes
- $7,282
Year Built
- Built in 2010
Lot Details
- 6,490 Sq Ft Lot
- South Facing Home
- Wood Fence
- Landscaped
- Sprinkler System
- Wooded Lot
- Back Yard Fenced
Parking
- 2 Car Garage
- Front Facing Garage
- Garage Door Opener
- Driveway
Home Design
- Brick Exterior Construction
- Slab Foundation
- Frame Construction
- Shingle Roof
- HardiePlank Type
Interior Spaces
- 2,013 Sq Ft Home
- 1-Story Property
- Open Floorplan
- Wired For Sound
- Coffered Ceiling
- Ceiling Fan
- Recessed Lighting
- Blinds
- Bay Window
- Storage
Kitchen
- Eat-In Kitchen
- Breakfast Bar
- Self-Cleaning Oven
- Cooktop
- Microwave
- Ice Maker
- Dishwasher
- Stainless Steel Appliances
- Kitchen Island
- Granite Countertops
- Disposal
Flooring
- Wood
- Tile
Bedrooms and Bathrooms
- 3 Main Level Bedrooms
- Walk-In Closet
- In-Law or Guest Suite
- 2 Full Bathrooms
- Double Vanity
- Soaking Tub
Laundry
- Dryer
- Washer
Home Security
- Carbon Monoxide Detectors
- Fire and Smoke Detector
Outdoor Features
- Covered patio or porch
- Shed
Schools
- Herrington Elementary School
- Hopewell Middle School
- Stony Point High School
Utilities
- Central Heating and Cooling System
- Heat Pump System
- Underground Utilities
- Municipal Utilities District for Water and Sewer
- Phone Available
Listing and Financial Details
- Security Deposit $2,300
- Tenant pays for all utilities, grounds care, pest control
- The owner pays for association fees
- Negotiable Lease Term
- $40 Application Fee
- Assessor Parcel Number 164874000C0015
- Tax Block C
Community Details
Overview
- Property has a Home Owners Association
- Paloma Lake Subdivision
- Property managed by AMPM Property Management
- Community Lake
Amenities
- Common Area
- Door to Door Trash Pickup
- Clubhouse
- Community Mailbox
Recreation
- Community Playground
- Community Pool
Map
Source: Unlock MLS (Austin Board of REALTORS®)
MLS Number: 5394035
APN: R493149
- 2532 Santa Barbara Loop
- 2504 Butler Way
- 2572 Santa Barbara Loop
- 2632 Los Alamos Pass
- 2707 Saint Paul Rivera
- 1531 N Red Bud Ln Unit 31
- 1531 N Red Bud Ln Unit 32
- 1531 N Red Bud Ln Unit 33
- 1531 N Red Bud Ln Unit 37
- 1531 N Red Bud Ln Unit 19
- 1531 N Red Bud Ln Unit 29
- 1531 N Red Bud Ln Unit 20
- 1531 N Red Bud Ln Unit 41
- 1531 N Red Bud Ln Unit 34
- 2812 Saint Rodrigo Ct
- 3332 Lauren Nicole Ln
- 1104 Chad Dr
- 1324 Chad Dr
- 2137 Pearson Way
- 3548 Pauling Loop
- 2487 Santa Barbara Loop
- 2430 Santa Barbara Loop
- 2454 Santa Barbara Loop
- 2508 Butler Way
- 1531 N Red Bud Ln Unit 39
- 1214 Chad Dr
- 2712 Santa Domingo Dr
- 2915 Bluffstone Dr
- 1321 Chad Dr
- 1040 Chad Loop
- 1031 Chad Loop
- 2912 Castellan Ln
- 2209 Settlers Park Loop
- 1012 Chad Loop
- 1012 Chad Lp
- 2824 Bluffstone Dr
- 2820 Hearthsong Loop
- 2705 Overton St
- 2713 Santa Rosita Ct
- 2913 Consuelo Way
