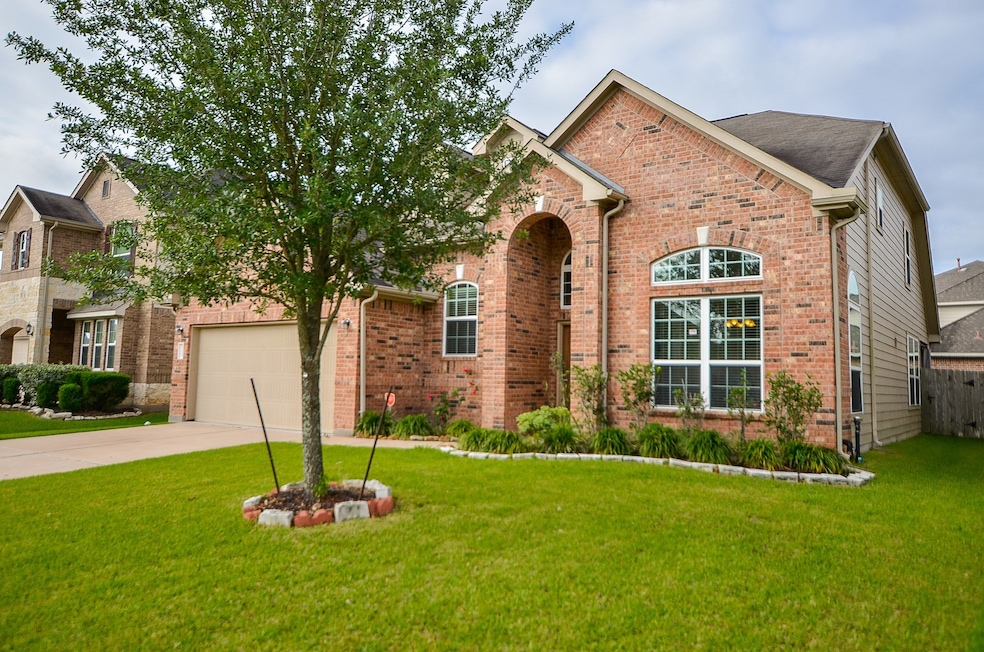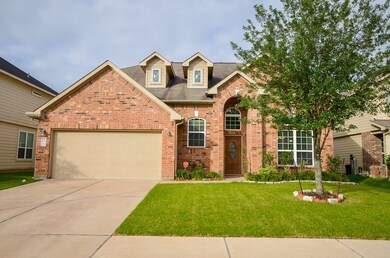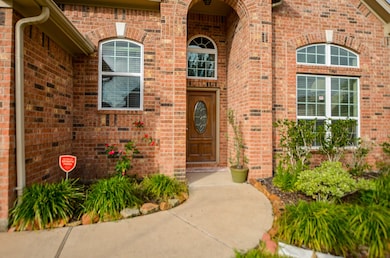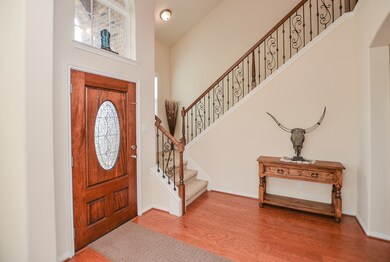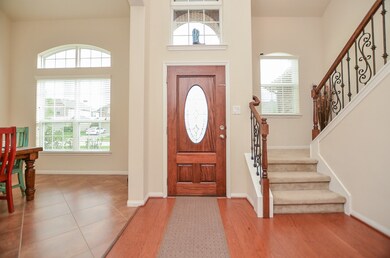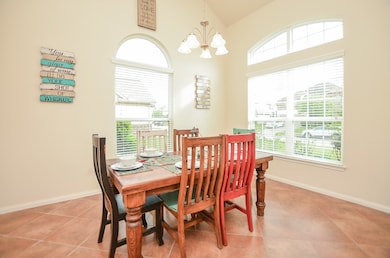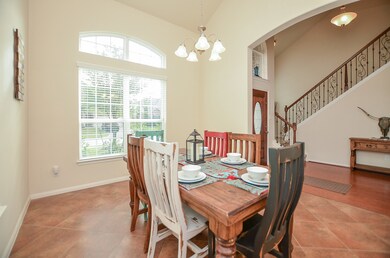24923 Diamond Ranch Dr Katy, TX 77494
Falcon Landing NeighborhoodHighlights
- Home Theater
- Deck
- Engineered Wood Flooring
- Roberta Wright Rylander Elementary School Rated A
- Traditional Architecture
- High Ceiling
About This Home
Welcome to this stunning two-story home located on a peaceful cul-de-sac street in a prime location. Featuring 4 bedrooms, 3 1/2 baths, a media room, and a spacious kitchen with granite countertops. This home also includes blinds, ceiling fans, and comes with washer, dryer, and refrigerator. Enjoy the convenience of an automatic sprinkler system and the top-rated Katy ISD school district. With easy access to 99 Grand Pkwy, I-10, and Westpark Tollway, as well as being less than 5 minutes from Katy Mills Mall, this home is truly a gem. Showings begin 27th May with move-in available from June 1st onwards!
Listing Agent
Realm Real Estate Professionals - Katy License #0618146 Listed on: 05/07/2025

Home Details
Home Type
- Single Family
Est. Annual Taxes
- $8,485
Year Built
- Built in 2013
Lot Details
- 6,195 Sq Ft Lot
- Cul-De-Sac
- Northeast Facing Home
- Back Yard Fenced
- Sprinkler System
Parking
- 3 Car Garage
- Tandem Garage
Home Design
- Traditional Architecture
Interior Spaces
- 3,064 Sq Ft Home
- 2-Story Property
- High Ceiling
- Ceiling Fan
- Living Room
- Dining Room
- Home Theater
- Game Room
- Utility Room
Kitchen
- Gas Range
- <<microwave>>
- Dishwasher
- Granite Countertops
- Disposal
Flooring
- Engineered Wood
- Carpet
- Tile
Bedrooms and Bathrooms
- 4 Bedrooms
- Double Vanity
- Separate Shower
Laundry
- Dryer
- Washer
Home Security
- Prewired Security
- Fire and Smoke Detector
Eco-Friendly Details
- ENERGY STAR Qualified Appliances
- Energy-Efficient Windows with Low Emissivity
- Energy-Efficient HVAC
- Energy-Efficient Thermostat
Outdoor Features
- Deck
- Patio
Schools
- Rylander Elementary School
- Cinco Ranch Junior High School
- Cinco Ranch High School
Utilities
- Central Heating and Cooling System
- Heating System Uses Gas
- Programmable Thermostat
Listing and Financial Details
- Property Available on 6/1/25
- Long Term Lease
Community Details
Overview
- Katy Creek Ranch Sec 8 Subdivision
Recreation
- Community Playground
- Community Pool
Pet Policy
- Call for details about the types of pets allowed
- Pet Deposit Required
Map
Source: Houston Association of REALTORS®
MLS Number: 40864294
APN: 4238-08-001-0130-914
- 24914 Hazel Ranch Dr
- 24919 Hazel Ranch Dr
- 25002 Clover Ranch Dr
- 3315 Tulip Ranch Dr
- 25110 Hazel Ranch Dr
- 25135 Ibris Ranch Dr
- 24919 Sienna Terrace Ln
- 25219 Clover Ranch Dr
- 3222 Vinca Ranch Dr
- 3522 Gardenia Ranch Dr
- 2806 Shadow Canyon Ln
- 2911 Samantha Cove Ct
- 3102 Willow Creek Ln
- 2722 Round Hill Ct
- 24922 Falcon Hollow Ln
- 2707 Marquette Trail
- 25354 Holton Ridge Dr
- 3022 Glenthorpe Ln
- 25210 Sterling Cloud Ln
- 25023 Ivy Trace Ln
- 25023 Diamond Ranch Dr
- 25106 Hazel Ranch Dr
- 25107 Hazel Ranch Dr
- 25115 Clover Ranch Dr
- 25119 Florina Ranch Dr
- 25118 Clover Ranch Dr
- 25123 Ibris Ranch Dr
- 25138 Bluma Ranch Dr
- 25135 Ginger Ranch Dr
- 25135 Ibris Ranch Dr
- 3431 Lilac Ranch Dr
- 25231 Florina Ranch Dr
- 24810 Sageford Ct
- 25500 Westheimer Pkwy
- 25407 Clover Ranch Dr
- 4519 Malden Motte Dr
- 3030 Orchid Ranch Dr
- 4519 Ferndale Meadows Dr
- 3007 Orchid Ranch Dr
- 25234 Spring Iris Ln
