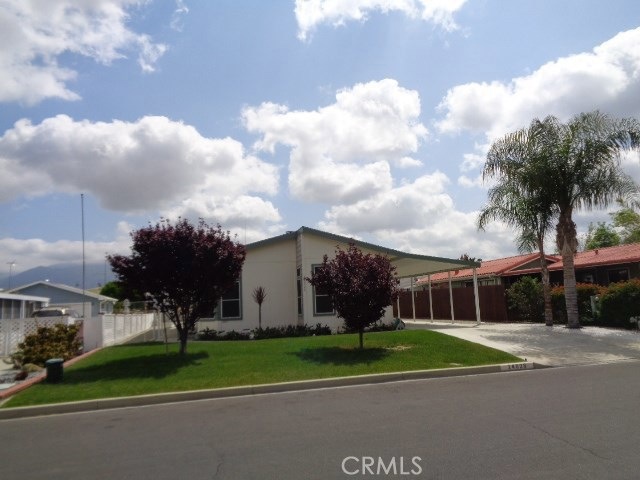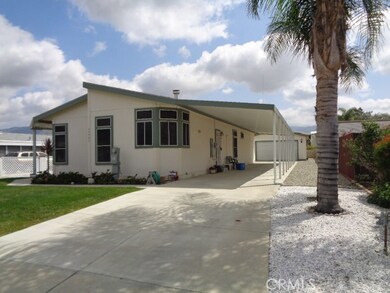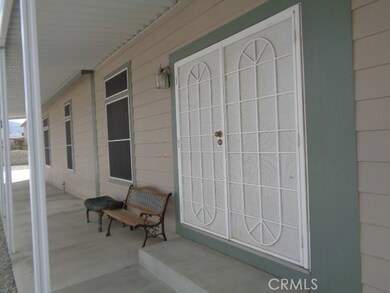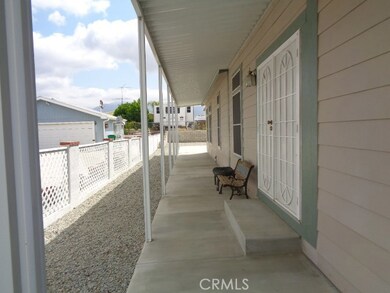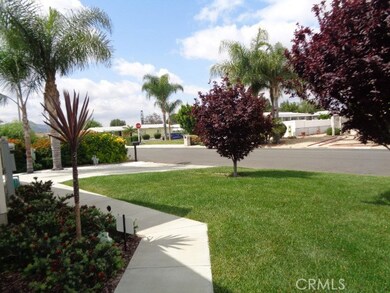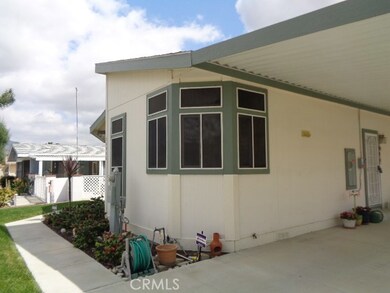
Highlights
- Open Floorplan
- Great Room
- Den
- Bonus Room
- No HOA
- Breakfast Area or Nook
About This Home
As of April 2020This is a lovely manufactured home on a permanent foundation is in a non age restricted area close to Ramona Expressway for easy commuter access. This home features 2 bedrooms plus a den that could easily accommodate a sofabed for occasional over night guests. The spacious living room features crown molding. a beautiful rock fireplace/mantel and built ins on either side. It leads to a large formal dining room on one side or the den/TV room on the other. The kitchen is large and well laid out w/a central island, pantry w/frosted door, lots of cabinets, a built in desk and a breakfast nook. There is a separate laundry room with cabinets and a deep sink. The guest bedroom and bath are right across the hall from each other for convenience. The roomy master has a walk in closet and the master bath has 2 sinks and a separate tub and shower. This home also has a 2 car detached garage and solar panels and screens for energy efficiency.
Last Agent to Sell the Property
Feigen Realty Group License #00954825 Listed on: 04/14/2017

Property Details
Home Type
- Mobile/Manufactured
Year Built
- Built in 2004
Lot Details
- 6,970 Sq Ft Lot
- Property fronts a county road
- No Common Walls
- West Facing Home
- Wood Fence
- Block Wall Fence
- Fence is in average condition
- Rectangular Lot
- Level Lot
- Front Yard
Parking
- 2 Car Garage
- Parking Available
- Front Facing Garage
- Two Garage Doors
- Garage Door Opener
Home Design
- Manufactured Home With Land
- Turnkey
- Permanent Foundation
- Composition Roof
Interior Spaces
- 1,612 Sq Ft Home
- Open Floorplan
- Built-In Features
- Crown Molding
- Ceiling Fan
- Recessed Lighting
- Wood Burning Fireplace
- Double Door Entry
- Great Room
- Living Room with Fireplace
- Dining Room
- Den
- Bonus Room
- Utility Room
- Laundry Room
Kitchen
- Breakfast Area or Nook
- Gas Oven
- Gas Cooktop
- Dishwasher
- Kitchen Island
- Laminate Countertops
- Formica Countertops
- Disposal
Flooring
- Carpet
- Laminate
Bedrooms and Bathrooms
- 3 Bedrooms | 2 Main Level Bedrooms
- Walk-In Closet
- 2 Full Bathrooms
- Dual Vanity Sinks in Primary Bathroom
- Bathtub
- Separate Shower
Home Security
- Carbon Monoxide Detectors
- Fire and Smoke Detector
Accessible Home Design
- No Interior Steps
- Low Pile Carpeting
Location
- Suburban Location
Utilities
- Central Heating and Cooling System
- Natural Gas Connected
- Gas Water Heater
- Sewer Paid
- Cable TV Available
Community Details
- No Home Owners Association
Listing and Financial Details
- Tax Lot 14
- Tax Tract Number 10760
- Assessor Parcel Number 551301014
Similar Homes in Hemet, CA
Home Values in the Area
Average Home Value in this Area
Property History
| Date | Event | Price | Change | Sq Ft Price |
|---|---|---|---|---|
| 04/30/2020 04/30/20 | Sold | $220,000 | 0.0% | $136 / Sq Ft |
| 10/07/2019 10/07/19 | Pending | -- | -- | -- |
| 09/29/2019 09/29/19 | For Sale | $220,000 | +22.2% | $136 / Sq Ft |
| 07/06/2017 07/06/17 | Sold | $180,000 | +0.1% | $112 / Sq Ft |
| 04/19/2017 04/19/17 | Pending | -- | -- | -- |
| 04/14/2017 04/14/17 | For Sale | $179,900 | -- | $112 / Sq Ft |
Tax History Compared to Growth
Agents Affiliated with this Home
-
IGNACIO REYES
I
Seller's Agent in 2020
IGNACIO REYES
CHAMPIONS REAL ESTATE
(951) 757-8511
35 Total Sales
-
A
Buyer's Agent in 2020
ALICIA FLORES
Berkshire Hathaway Homeservices California Realty
-
Collette Blanchette

Seller's Agent in 2017
Collette Blanchette
Feigen Realty Group
(951) 205-9931
83 Total Sales
Map
Source: California Regional Multiple Listing Service (CRMLS)
MLS Number: SW17079927
- 24967 Rosebrugh Ln
- 24925 Barnett Dr
- 43435 Bos Cir
- 43422 Riley Cir
- 43398 Dessie Way
- 24967 Volga St
- 24871 Loire Ct
- 43378 Nola St
- 43560 Holder Ave
- 25139 W Posey Dr
- 25140 W Posey Dr
- 25156 W Posey Dr
- 43419 Olive Ave
- 43080 Parkway Ave
- 24600 Mountain Ave Unit 126
- 24600 Mountain Ave Unit 8
- 24600 Mountain Ave Unit 19
- 24600 Mountain Ave Unit 97
- 25306 Howard Dr
- 880 N Lake St Unit 108
