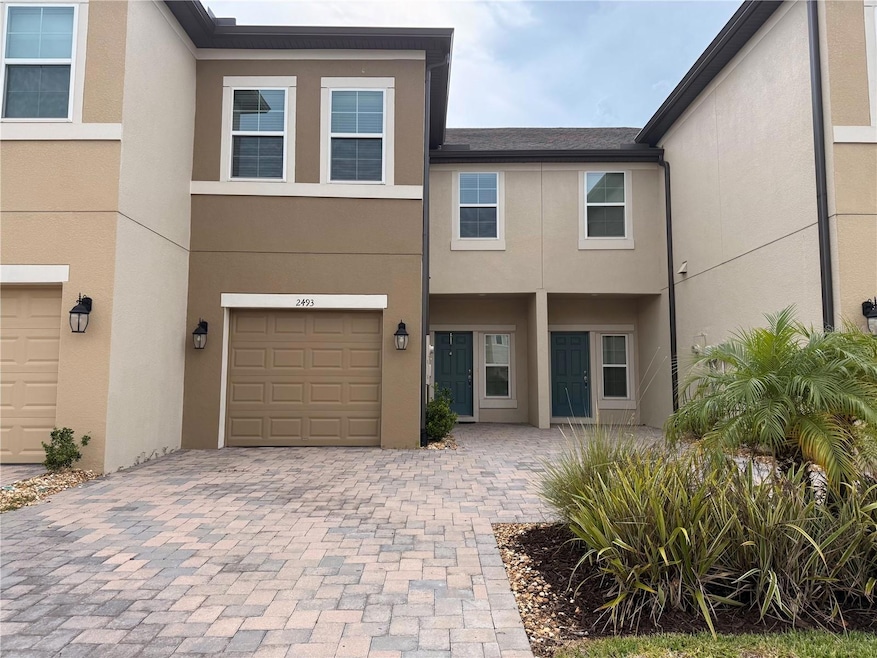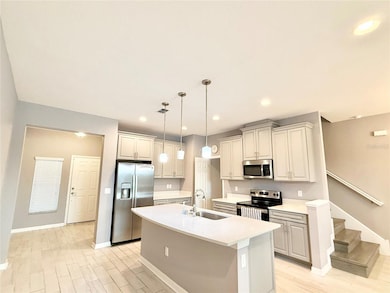2493 Stapleford Place Wesley Chapel, FL 33543
Highlights
- Boat Dock
- Access To Pond
- Pond View
- Dr. John Long Middle School Rated A-
- Gated Community
- Clubhouse
About This Home
One or more photo(s) has been virtually staged. Beautiful and spacious 3-bedroom, 2.5-bath townhome with a car garage in a gated and quiet Wesley Chapel community. Enjoy an open layout, modern kitchen with plenty of cabinet space, and a private patio with peaceful water views. Convenient half bath on the main level. Upstairs features a large master suite with walk-in closet and en-suite bath, Two additional well-sized bedrooms and a full guest bathroom upstairs.
Conveniently located near Wiregrass Mall, Tampa Premium Outlets, I-75, and top-rated schools. Lawn care, water, trash and pest control included.
Listing Agent
LPT REALTY, LLC Brokerage Phone: 877-366-2213 License #3419790 Listed on: 07/13/2025

Townhouse Details
Home Type
- Townhome
Est. Annual Taxes
- $6,059
Year Built
- Built in 2022
Lot Details
- 2,081 Sq Ft Lot
- Partially Fenced Property
- Landscaped
Parking
- 1 Car Attached Garage
Home Design
- Bi-Level Home
Interior Spaces
- 1,700 Sq Ft Home
- Blinds
- Sliding Doors
- Family Room
- Dining Room
- Pond Views
- Home Security System
Kitchen
- Eat-In Kitchen
- Range<<rangeHoodToken>>
- <<microwave>>
- Dishwasher
Flooring
- Carpet
- Tile
Bedrooms and Bathrooms
- 3 Bedrooms
- Primary Bedroom Upstairs
- Split Bedroom Floorplan
- Walk-In Closet
Laundry
- Laundry on upper level
- Dryer
- Washer
Outdoor Features
- Access To Pond
- Screened Patio
- Exterior Lighting
- Front Porch
Utilities
- Central Heating and Cooling System
- Thermostat
Listing and Financial Details
- Residential Lease
- Property Available on 7/13/25
- The owner pays for grounds care, sewer, trash collection, water
- 12-Month Minimum Lease Term
- $30 Application Fee
- 1 to 2-Year Minimum Lease Term
- Assessor Parcel Number 29-26-20-0050-00000-1890
Community Details
Overview
- Property has a Home Owners Association
- Laura Roweton Association, Phone Number (813) 991-1153
- Windermere Estates Subdivision
Amenities
- Clubhouse
Recreation
- Boat Dock
- Community Pool
Pet Policy
- No Pets Allowed
Security
- Gated Community
- Fire and Smoke Detector
Map
Source: Stellar MLS
MLS Number: TB8406801
APN: 29-26-20-0050-00000-1890
- 2469 Stapleford Place
- 29913 Southwell Ln
- 29929 Southwell Ln
- 29901 Southwell Ln
- 29955 Southwell Ln
- 30045 Southwell Ln
- 30073 Southwell Ln
- 30900 Spruceberry Ct
- 30280 Southernwood Ct
- 31275 Spruceberry Ct
- 2495 Oakwood Preserve Dr
- 2724 Coco Palm Cir
- 30326 Ceasar Park Dr
- 2388 Oakwood Preserve Dr
- 30247 Emmetts Ct
- 1822 Sassafras Dr
- 2321 Hollow Forest Ct
- 1931 Sassafras Dr
- 1914 Sassafras Dr
- 1922 Sassafras Dr
- 29913 Southwell Ln
- 29897 Southwell Ln
- 29857 Southwell Ln
- 30349 Southwell Ln
- 30255 Southwell Ln
- 30107 Southwell Ln
- 30835 Spruceberry Ct
- 31134 Spruceberry Ct
- 29704 Bright Ray Place
- 2130 Scholartree Way
- 30433 Tremont Dr
- 30715 Tumbleberry St
- 30029 Granda Hills Ct
- 1437 Costa Mesa Dr
- 30046 Granda Hills Ct
- 30143 Wellesley Way
- 29931 Playa Del Rey Ln
- 28878 Golden Vista Blvd
- 29433 Birds Eye Dr
- 30517 Treyburn Loop






