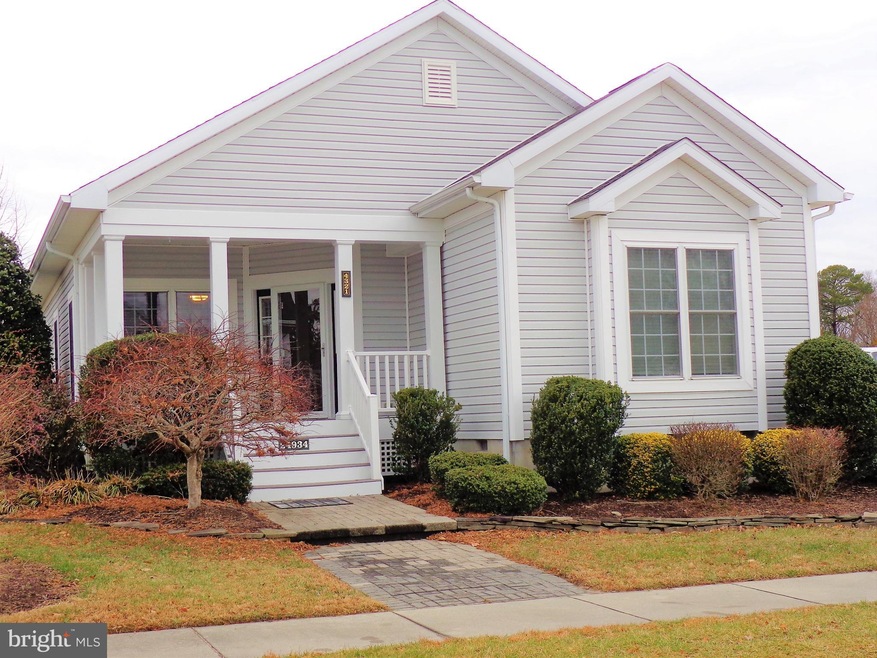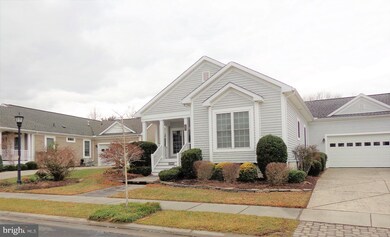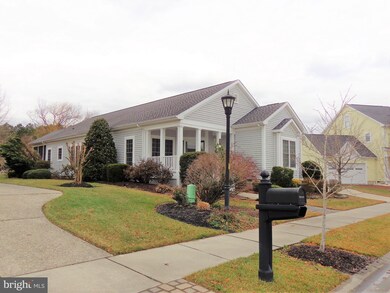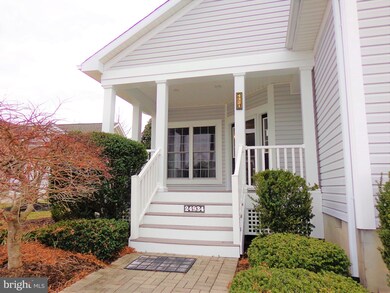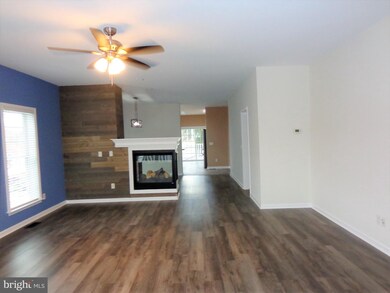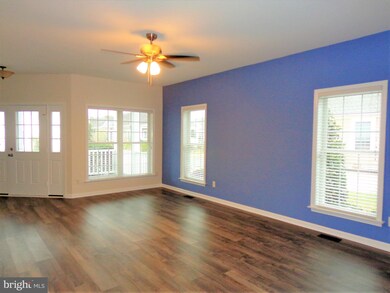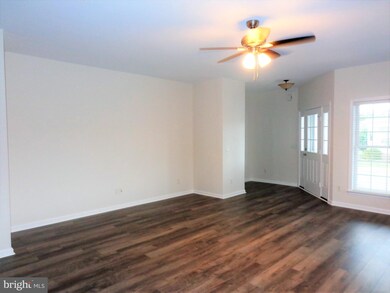
24934 Crooked Stick Way Unit 4321 Millsboro, DE 19966
Highlights
- Traditional Floor Plan
- Attic
- Screened Porch
- Rambler Architecture
- No HOA
- Community Pool
About This Home
As of March 2022Looking for an updated and attractive home? Look no further…This home has been freshly painted and renovated with all new appliances including a washer and dryer, new vinyl plank flooring throughout the main living area, new carpeting in the bedrooms, new light fixtures, faucets, toilets', storm doors and new heating and cooling(Coming in Feb 2022)! This Montreux Model features a split floor plan with 3 bedrooms and 2 baths, perfect for entertaining overnight guests. The living room is spacious and features a 3-sided fireplace with a reclaimed, wooden shiplap wall which can also be viewed from the dining room. Enjoy the newly re-screened, back porch. The backyard is fenced, nicely landscaped and low maintenance. Homeowners will enjoy the Primary Bedroom Suite with large walk in closet and capsule shower (big enough for 2) with multiple shower heads to relax you after a long day of golf or sunbathing. There is also access to an attic in the garage. Whether you are seeking a full-time or part-time residence just come and enjoy all that Baywood has to offer. Full amenities for entire immediate family include the resident pool, discounted golf, discount at clubhouse, putting greens, driving range, and tennis court. Residents also have access to private beaches, marinas, discounted boat slips and so much more!
Last Buyer's Agent
Pamela Garrett
Exit Central Realty License #RS0036827
Home Details
Home Type
- Single Family
Est. Annual Taxes
- $942
Year Built
- Built in 2005
Lot Details
- Sprinkler System
- Land Lease of $891 per month expires in 40 years
Parking
- 2 Car Attached Garage
- 2 Driveway Spaces
- Front Facing Garage
- Garage Door Opener
Home Design
- Rambler Architecture
- Frame Construction
- Architectural Shingle Roof
- Aluminum Siding
Interior Spaces
- 1,900 Sq Ft Home
- Property has 1 Level
- Traditional Floor Plan
- Ceiling Fan
- Recessed Lighting
- Double Sided Fireplace
- Fireplace With Glass Doors
- Fireplace Mantel
- Gas Fireplace
- Window Treatments
- Living Room
- Formal Dining Room
- Screened Porch
- Attic
Kitchen
- Eat-In Country Kitchen
- Electric Oven or Range
- Stove
- <<builtInMicrowave>>
- Dishwasher
- Stainless Steel Appliances
- Kitchen Island
- Disposal
Flooring
- Carpet
- Ceramic Tile
- Luxury Vinyl Plank Tile
Bedrooms and Bathrooms
- 3 Main Level Bedrooms
- En-Suite Bathroom
- Walk-In Closet
- 2 Full Bathrooms
Laundry
- Laundry Room
- Laundry on main level
- Electric Dryer
Basement
- Partial Basement
- Crawl Space
Eco-Friendly Details
- Energy-Efficient Appliances
Utilities
- Forced Air Heating and Cooling System
- Heating System Powered By Owned Propane
- Electric Water Heater
Listing and Financial Details
- Assessor Parcel Number 234-23.00-272.00-4321
Community Details
Overview
- No Home Owners Association
- Baywood Subdivision
Recreation
- Community Pool
Ownership History
Purchase Details
Similar Homes in Millsboro, DE
Home Values in the Area
Average Home Value in this Area
Purchase History
| Date | Type | Sale Price | Title Company |
|---|---|---|---|
| Deed | $155,000 | -- | |
| Deed | $155,000 | -- |
Mortgage History
| Date | Status | Loan Amount | Loan Type |
|---|---|---|---|
| Open | $184,900 | New Conventional |
Property History
| Date | Event | Price | Change | Sq Ft Price |
|---|---|---|---|---|
| 03/07/2022 03/07/22 | Sold | $354,900 | 0.0% | $187 / Sq Ft |
| 01/22/2022 01/22/22 | Pending | -- | -- | -- |
| 01/17/2022 01/17/22 | For Sale | $354,900 | +91.8% | $187 / Sq Ft |
| 04/25/2019 04/25/19 | Sold | $185,000 | -4.6% | $108 / Sq Ft |
| 03/17/2019 03/17/19 | Pending | -- | -- | -- |
| 01/07/2019 01/07/19 | For Sale | $194,000 | -- | $113 / Sq Ft |
Tax History Compared to Growth
Tax History
| Year | Tax Paid | Tax Assessment Tax Assessment Total Assessment is a certain percentage of the fair market value that is determined by local assessors to be the total taxable value of land and additions on the property. | Land | Improvement |
|---|---|---|---|---|
| 2024 | $988 | $23,900 | $0 | $23,900 |
| 2023 | $987 | $23,900 | $0 | $23,900 |
| 2022 | $971 | $23,900 | $0 | $23,900 |
| 2021 | $954 | $23,900 | $0 | $23,900 |
| 2020 | $911 | $23,900 | $0 | $23,900 |
| 2019 | $907 | $23,900 | $0 | $23,900 |
| 2018 | $904 | $23,900 | $0 | $0 |
| 2017 | $911 | $23,900 | $0 | $0 |
| 2016 | $803 | $23,900 | $0 | $0 |
| 2015 | $828 | $23,900 | $0 | $0 |
| 2014 | $815 | $23,900 | $0 | $0 |
Agents Affiliated with this Home
-
Donna Kennedy

Seller's Agent in 2022
Donna Kennedy
Baywood Homes LLC
(443) 521-3323
165 in this area
173 Total Sales
-
Danielle Lent

Seller Co-Listing Agent in 2022
Danielle Lent
Baywood Homes LLC
(845) 224-4038
111 in this area
112 Total Sales
-
P
Buyer's Agent in 2022
Pamela Garrett
Exit Central Realty
Map
Source: Bright MLS
MLS Number: DESU2013600
APN: 234-23.00-272.00-4321
- 24929 Crooked Stick Way Unit 4369
- 24339 Banks Rd
- 32313 E Mulligan Way Unit 4357
- 24967 Crooked Stick Way Unit 4342
- 24606 S Topline Way Unit 4303
- 32383 Austin Dr
- 24386 Canal Dr
- 25010 Pot Bunker Way Unit 3700
- 24065 Cari Dr
- 24960 Pot Bunker Way
- 24960 Pot Bunker Way Unit 3709
- 32447 Back Nine Way Unit 3765
- 24934 Pot Bunker Way Unit 3716
- 32431 Back Nine Way Unit 3761
- 24642 Dogwood Ln
- 24535 Dogwood Ln Unit L-73
- 24515 Shawn's Ln Unit 7727
- 24511 Dogwood Ln Unit L-68
- 32667 Back Nine Way Unit 3857
- 32675 Back Nine Way Unit 3858
